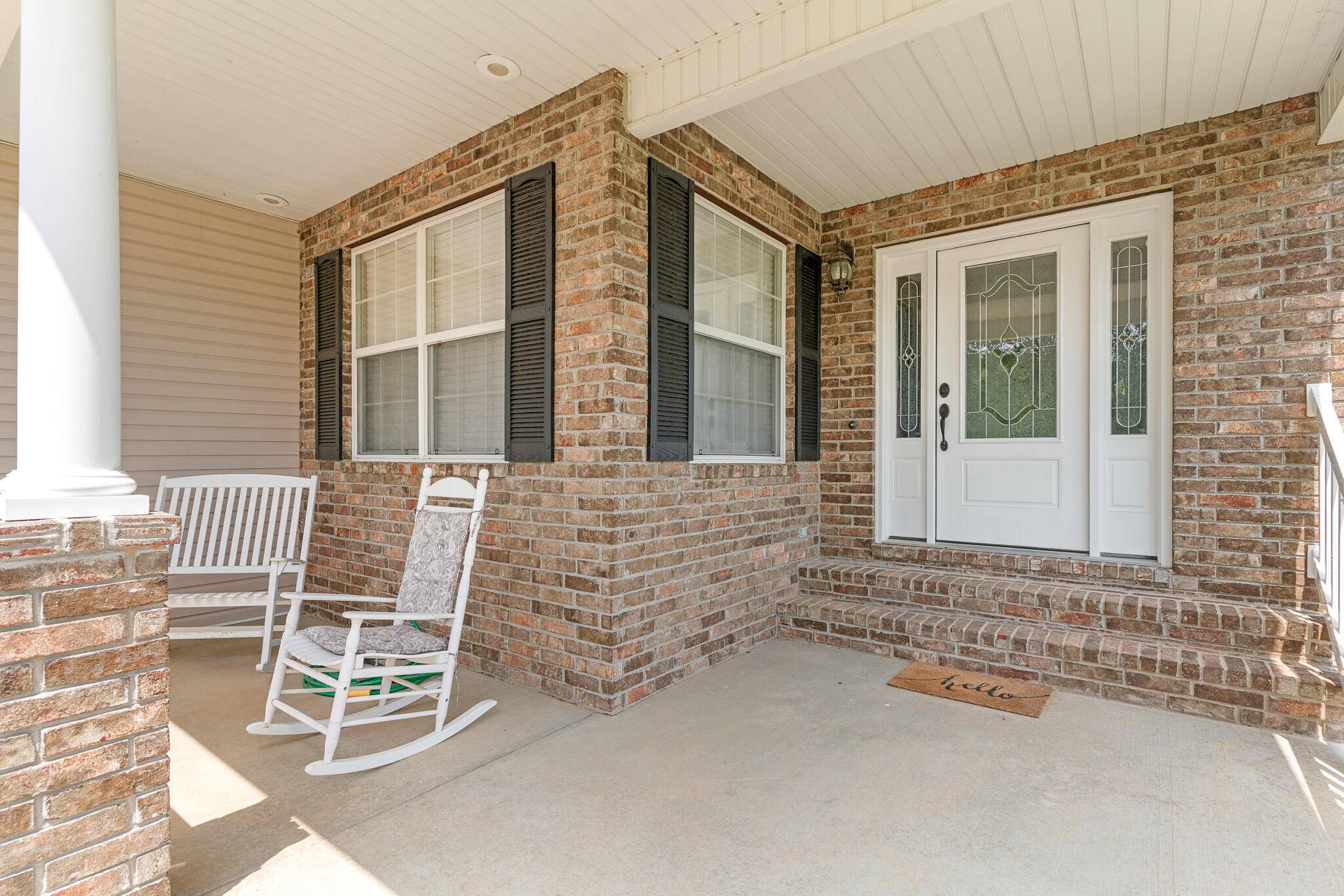6 Beds
4 Baths
4,111 SqFt
6 Beds
4 Baths
4,111 SqFt
Key Details
Property Type Single Family Home
Sub Type Single Family Residence
Listing Status Pending
Purchase Type For Sale
Square Footage 4,111 sqft
Price per Sqft $108
Subdivision Edgewater Village
MLS Listing ID SOM60280499
Style One Story
Bedrooms 6
Full Baths 3
Half Baths 1
Construction Status No
HOA Fees $225
Total Fin. Sqft 4111
Originating Board somo
Rental Info No
Year Built 2008
Annual Tax Amount $200
Tax Year 2023
Lot Size 10,454 Sqft
Acres 0.24
Property Sub-Type Single Family Residence
Property Description
Location
State MO
County Stone
Area 4111
Direction Straight onto MO-13 S/State Hwy 248 W,Turn right onto Old Wilderness Rd;Continue onto State Hwy 76 W/Harbor St;Turn left onto Mule Barn Dr;Turn left onto Howard Circle;Slight right onto Howard Cir; Arrived
Rooms
Other Rooms Bedroom-Master (Main Floor), John Deere, Den, Bonus Room, Foyer, Living Areas (2), In-Law Suite, Family Room, Family Room - Down
Basement Walk-Out Access, Exterior Entry, Storage Space, Walk-Up Access, Finished, Full
Dining Room Formal Dining, Dining Room
Interior
Interior Features Granite Counters, Smoke Detector(s)
Heating Heat Pump, Central, Fireplace(s)
Cooling Central Air, Mini-Split Unit(s), Heat Pump
Flooring Carpet, Hardwood
Fireplaces Type Propane
Fireplace No
Appliance Electric Cooktop, Free-Standing Electric Oven, Exhaust Fan, Microwave, Water Softener Owned, Refrigerator, Disposal, Dishwasher
Heat Source Heat Pump, Central, Fireplace(s)
Laundry In Basement
Exterior
Exterior Feature Rain Gutters, Storage Tanks
Parking Features Parking Pad, Garage Faces Front
Garage Spaces 2.0
Waterfront Description View
View Y/N Yes
View Lake
Roof Type Asphalt
Street Surface Asphalt
Garage Yes
Building
Lot Description Cul-De-Sac, Lake View
Story 1
Foundation Crawl Space
Sewer Community Sewer
Water Community Well
Architectural Style One Story
Structure Type Brick,Vinyl Siding
Construction Status No
Schools
Elementary Schools Reeds Spring
Middle Schools Reeds Spring
High Schools Reeds Spring
Others
Association Rules HOA
HOA Fee Include Common Area Maintenance,Water,Sewer
Acceptable Financing Cash, VA, USDA/RD, FHA, Conventional
Listing Terms Cash, VA, USDA/RD, FHA, Conventional
Find out why customers are choosing LPT Realty to meet their real estate needs!!
Learn More About LPT Realty







