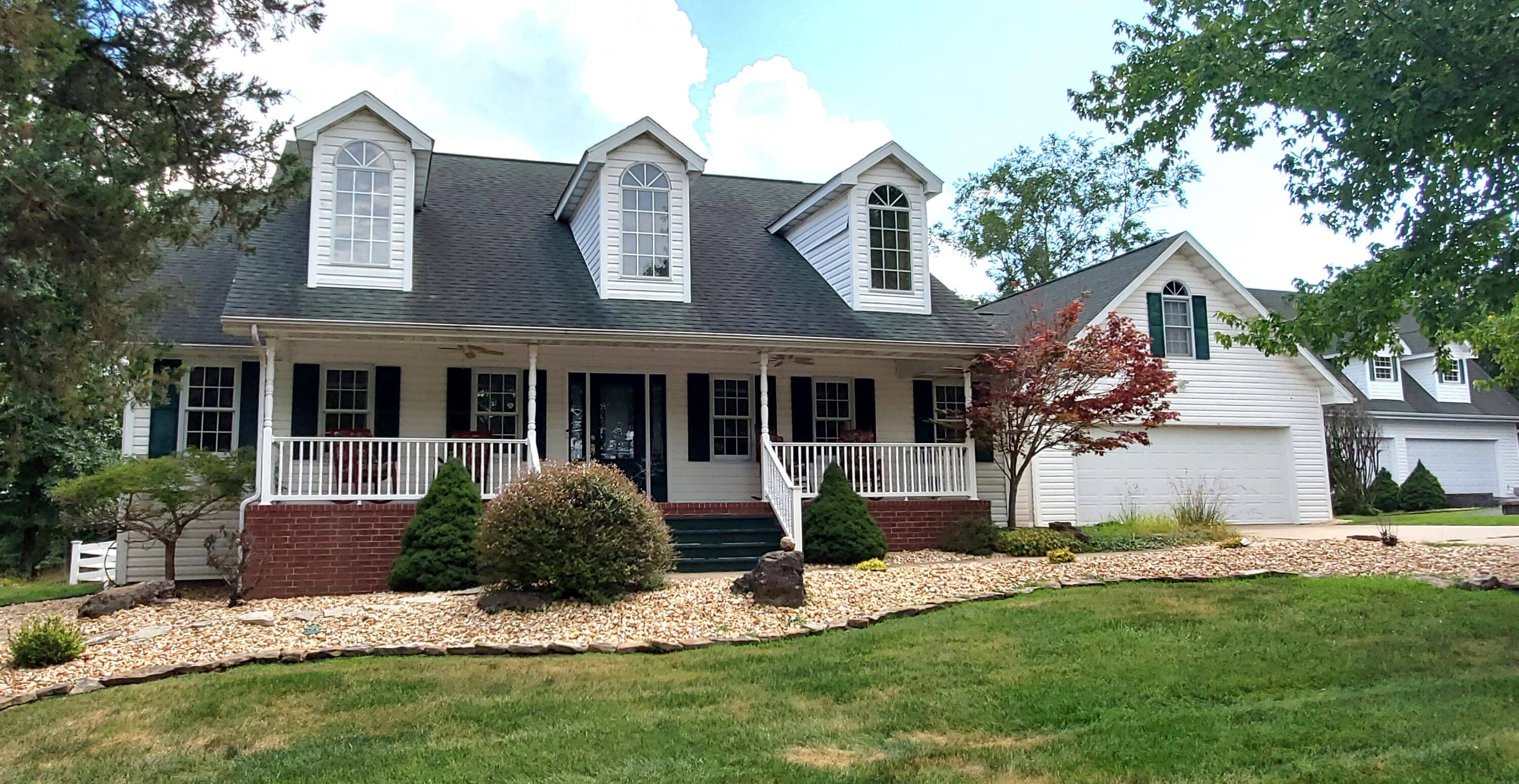4 Beds
2 Baths
2,921 SqFt
4 Beds
2 Baths
2,921 SqFt
Key Details
Property Type Single Family Home
Sub Type Single Family Residence
Listing Status Active
Purchase Type For Sale
Square Footage 2,921 sqft
Price per Sqft $287
Subdivision Overlook
MLS Listing ID SOM60298350
Style Cape Cod,Raised Ranch
Bedrooms 4
Full Baths 2
Construction Status No
HOA Fees $1,400
Total Fin. Sqft 2921
Rental Info No
Year Built 1998
Annual Tax Amount $1,871
Tax Year 2024
Lot Size 1.190 Acres
Acres 1.19
Property Sub-Type Single Family Residence
Source somo
Property Description
Location
State MO
County Stone
Area 2921
Direction From Branson West at highway 76 & Business 13, go south for 1.1 miles to Highway 13. Turn left on Highway 13 & continue for 3 miles to Joe Bald/James River Rd. Turn right & an immediate left & continue for 1.6 miles to stop sign. Stay right at stop sign. Go .8 miles and turn right on Little Aunts Creek Rd. Go 1.5 miles & look for 1536, a white Cape Cod home on left with For Sale sign in the yard.
Rooms
Other Rooms Master Bedroom, Bonus Room, Sun Room, Pantry, Formal Living Room, Family Room
Dining Room Formal Dining, Island
Interior
Interior Features High Ceilings, Internet - Cable, Soaking Tub, Other Counters, Solid Surface Counters, Tray Ceiling(s), W/D Hookup, Walk-In Closet(s), Walk-in Shower, Wired for Sound, Jetted Tub, Other, High Speed Internet
Heating Heat Pump, Heat Pump Dual Fuel, Central, Fireplace(s)
Cooling Central Air, Ceiling Fan(s), Heat Pump
Flooring Hardwood, Stone, Tile
Fireplaces Type Family Room, Propane, Stone, Living Room
Fireplace No
Appliance Dishwasher, Free-Standing Propane Oven, Instant Hot Water, Exhaust Fan, Microwave, Water Softener Owned, Tankless Water Heater, Disposal
Heat Source Heat Pump, Heat Pump Dual Fuel, Central, Fireplace(s)
Laundry Main Floor
Exterior
Exterior Feature Rain Gutters, Cable Access, Other
Parking Features RV Access/Parking, Workshop in Garage, RV Garage, Oversized, Golf Cart Garage, Garage Faces Front, Garage Door Opener, Covered, Circular Driveway, Boat, Additional Parking
Garage Spaces 5.0
Pool In Ground, Community
Utilities Available Cable Available
Waterfront Description View
View Y/N Yes
View Lake
Roof Type Composition
Street Surface Asphalt,Concrete
Garage Yes
Building
Lot Description Sprinklers In Front, Sprinklers In Rear, Dead End Street, Paved Frontage, Level, Lake View, Water View, Landscaping
Story 2
Foundation Poured Concrete, Crawl Space, Vapor Barrier
Sewer Septic Tank, Community Sewer
Water Public, Community Well
Architectural Style Cape Cod, Raised Ranch
Level or Stories Two
Structure Type Frame,Hardboard Siding
Construction Status No
Schools
Elementary Schools Reeds Spring
Middle Schools Reeds Spring
High Schools Reeds Spring
Others
Association Rules HOA
HOA Fee Include Common Area Maintenance,Game Room,Pool,Swimming,Sewer,Water,Clubhouse,Trash,Snow Removal,Lawn Service
Acceptable Financing Cash, Conventional
Listing Terms Cash, Conventional
Find out why customers are choosing LPT Realty to meet their real estate needs!!
Learn More About LPT Realty







