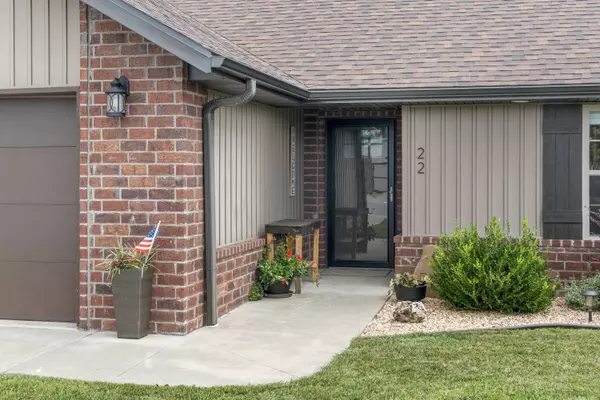4 Beds
2 Baths
2,701 SqFt
4 Beds
2 Baths
2,701 SqFt
Open House
Sat Sep 06, 1:00pm - 3:00pm
Key Details
Property Type Single Family Home
Sub Type Single Family Residence
Listing Status Active
Purchase Type For Sale
Square Footage 2,701 sqft
Price per Sqft $198
Subdivision Kinder Acres
MLS Listing ID SOM60303653
Style Traditional,Ranch
Bedrooms 4
Full Baths 2
Construction Status No
Total Fin. Sqft 2701
Rental Info No
Year Built 2019
Annual Tax Amount $2,166
Tax Year 2024
Lot Size 0.900 Acres
Acres 0.9
Property Sub-Type Single Family Residence
Source somo
Property Description
Location
State MO
County Webster
Area 2701
Direction From 65 Highway go east on 60 Hwy (James River Exp) approx. 12 miles, right on Peck Hollow Rd 9/10 mile, left on Liberty Rd 1/2 mile, left on Kinder to home on right corner. When you leave you will need to go east on Liberty, north on Sunshine Rd, right on Power Line Rd to 60 Highway.
Rooms
Other Rooms Master Bedroom, Pantry, Living Areas (2), Family Room
Dining Room Kitchen/Dining Combo, Island
Interior
Interior Features High Speed Internet, W/D Hookup, Granite Counters, Vaulted Ceiling(s), High Ceilings, Walk-In Closet(s), Walk-in Shower, Jetted Tub
Heating Heat Pump, Central
Cooling Central Air, Ceiling Fan(s)
Flooring Carpet, Brick, Tile
Fireplace No
Appliance Dishwasher, Free-Standing Electric Oven, Exhaust Fan, Microwave, Electric Water Heater, Disposal
Heat Source Heat Pump, Central
Laundry Main Floor
Exterior
Exterior Feature Rain Gutters
Parking Features Parking Space, Storage, Gravel, Garage Faces Front, Garage Door Opener, Driveway, Additional Parking
Garage Spaces 5.0
Fence Partial, Chain Link, Privacy
Waterfront Description None
View Panoramic
Roof Type Composition,Shingle
Street Surface Asphalt,Concrete
Accessibility Accessible Entrance
Garage Yes
Building
Lot Description Corner Lot, Cleared, Level, Dead End Street, Landscaping
Story 1
Foundation Brick/Mortar, Poured Concrete, Slab
Sewer Septic Tank
Water Shared Well
Architectural Style Traditional, Ranch
Level or Stories One
Structure Type Vinyl Siding
Construction Status No
Schools
Elementary Schools Rogersville
Middle Schools Rogersville
High Schools Rogersville
Others
Association Rules None
Acceptable Financing Cash, VA, USDA/RD, FHA, Conventional
Listing Terms Cash, VA, USDA/RD, FHA, Conventional
Find out why customers are choosing LPT Realty to meet their real estate needs!!
Learn More About LPT Realty







