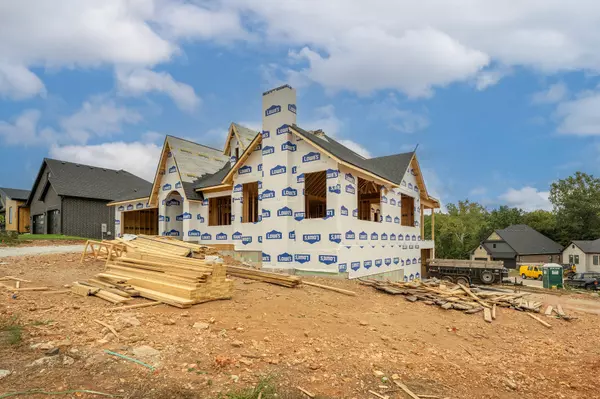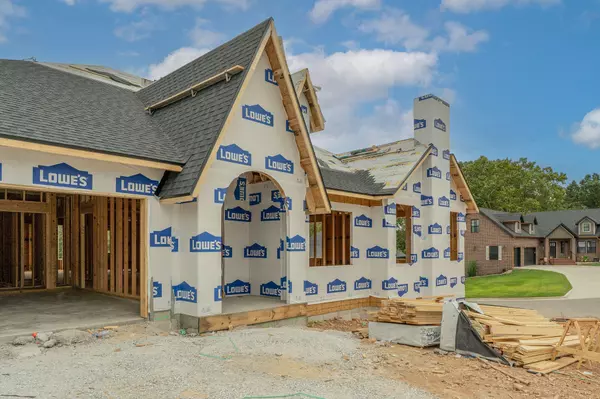
5 Beds
4 Baths
3,714 SqFt
5 Beds
4 Baths
3,714 SqFt
Key Details
Property Type Single Family Home
Sub Type Single Family Residence
Listing Status Active
Purchase Type For Sale
Square Footage 3,714 sqft
Price per Sqft $175
Subdivision Silo Ridge
MLS Listing ID SOM60303818
Style Contemporary,Traditional
Bedrooms 5
Full Baths 3
Half Baths 1
Construction Status Yes
HOA Fees $250
Total Fin. Sqft 3714
Rental Info No
Year Built 2025
Annual Tax Amount $713
Tax Year 2024
Lot Size 10,890 Sqft
Acres 0.25
Property Sub-Type Single Family Residence
Source somo
Property Description
Location
State MO
County Christian
Area 3714
Direction Highway 65 in Ozark, East on Business 65 across Finley River Bridge, Left (North) on 3rd Street past McCracken Rd to Country Crest, Right (East) on Country Crest to 14th Avenue, Right (South) onto Silo Ridge Dr, house is on the Left.
Rooms
Other Rooms Bedroom, Bonus Room, Pantry, Foyer, Living Areas (2), Office, In-Law Suite, Family Room, Family Room - Down, Master Bedroom
Basement Walk-Out Access, Exterior Entry, Storage Space, Interior Entry, Finished, Plumbed, Full
Dining Room Kitchen/Dining Combo, Dining Room, Island, Kitchen Bar, Living/Dining Combo
Interior
Interior Features Internet - Satellite, Quartz Counters, Cathedral Ceiling(s), Soaking Tub, Beamed Ceilings, Tray Ceiling(s), High Ceilings, Walk-In Closet(s), W/D Hookup, Walk-in Shower, Wet Bar, High Speed Internet
Heating Forced Air, Central
Cooling Central Air, Ceiling Fan(s)
Flooring Carpet, Engineered Hardwood, Tile
Fireplaces Type Living Room, Gas
Fireplace No
Appliance Dishwasher, Gas Water Heater, Free-Standing Gas Oven, Exhaust Fan, Disposal
Heat Source Forced Air, Central
Laundry Main Floor, In Basement
Exterior
Exterior Feature Rain Gutters
Parking Features Driveway, Garage Faces Side, Garage Faces Front
Garage Spaces 4.0
Utilities Available Cable Available
Waterfront Description None
View City
Roof Type Composition
Street Surface Asphalt,Concrete
Garage Yes
Building
Lot Description Corner Lot, Cleared
Story 1
Foundation Poured Concrete
Sewer Public Sewer
Water City
Architectural Style Contemporary, Traditional
Level or Stories One
Structure Type Brick
Construction Status Yes
Schools
Elementary Schools Oz East
Middle Schools Ozark
High Schools Ozark
Others
Association Rules HOA
HOA Fee Include Common Area Maintenance
Acceptable Financing Cash, VA, FHA, Conventional
Listing Terms Cash, VA, FHA, Conventional

Find out why customers are choosing LPT Realty to meet their real estate needs!!
Learn More About LPT Realty







