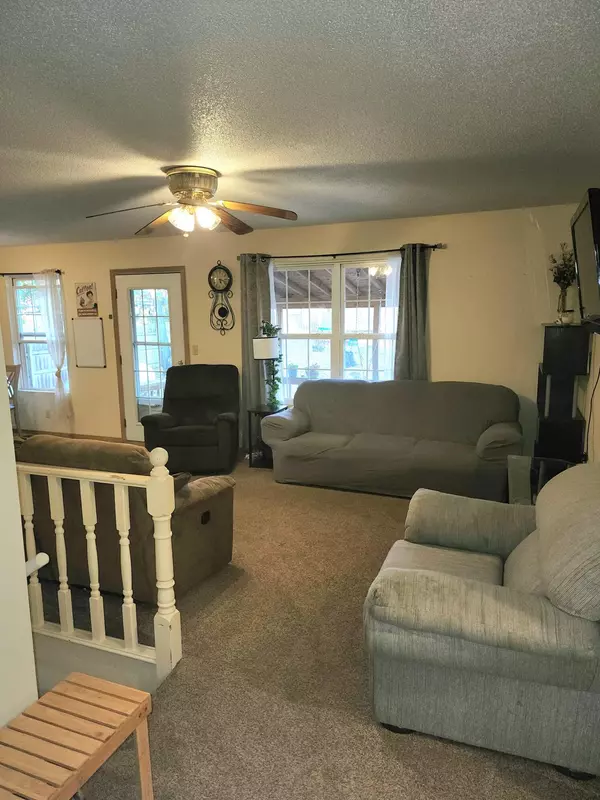
4 Beds
3 Baths
1,336 SqFt
4 Beds
3 Baths
1,336 SqFt
Key Details
Property Type Single Family Home
Sub Type Single Family Residence
Listing Status Active
Purchase Type For Sale
Square Footage 1,336 sqft
Price per Sqft $190
MLS Listing ID SOM60306026
Style Ranch
Bedrooms 4
Full Baths 3
Construction Status No
Total Fin. Sqft 1336
Rental Info No
Year Built 2001
Annual Tax Amount $1,107
Tax Year 2024
Lot Size 0.390 Acres
Acres 0.39
Property Sub-Type Single Family Residence
Source somo
Property Description
Location
State MO
County Texas
Area 2312
Direction From Oak Hill Drive Road going North, turn left onto Forrest Drive, left onto Lone Pine St., house is 2nd home on the left side.
Rooms
Other Rooms Bedroom, Pantry, Recreation Room, Master Bedroom
Basement Concrete, Utility, Storage Space, Interior Entry, Partially Finished, Plumbed, Walk-Out Access, Full
Dining Room Dining Room
Interior
Interior Features W/D Hookup, Laminate Counters, Walk-In Closet(s)
Heating Forced Air
Cooling Central Air, Ceiling Fan(s)
Flooring Carpet, Vinyl, See Remarks
Fireplaces Type Basement, Propane
Fireplace No
Appliance Dishwasher, Propane Water Heater, Free-Standing Electric Oven, Exhaust Fan, Microwave, Refrigerator
Heat Source Forced Air
Laundry Main Floor, In Basement
Exterior
Exterior Feature Rain Gutters
Parking Features Driveway, Gravel, Garage Faces Front, Garage Door Opener
Garage Spaces 2.0
Fence Privacy, Wood
Waterfront Description None
Roof Type Shingle
Street Surface Asphalt
Garage Yes
Building
Story 1
Foundation Poured Concrete
Sewer Public Sewer
Water City
Architectural Style Ranch
Level or Stories One
Structure Type Vinyl Siding
Construction Status No
Schools
Elementary Schools Houston
Middle Schools Houston
High Schools Houston
Others
Association Rules None
Acceptable Financing Cash, VA, FHA, Conventional
Listing Terms Cash, VA, FHA, Conventional

Find out why customers are choosing LPT Realty to meet their real estate needs!!
Learn More About LPT Realty







