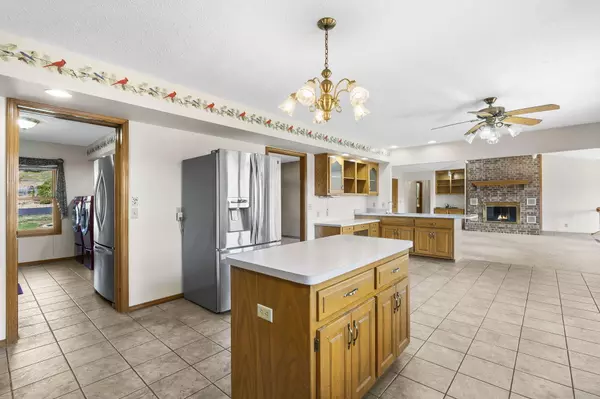
4 Beds
4 Baths
3,752 SqFt
4 Beds
4 Baths
3,752 SqFt
Key Details
Property Type Single Family Home
Sub Type Single Family Residence
Listing Status Pending
Purchase Type For Sale
Square Footage 3,752 sqft
Price per Sqft $199
Subdivision Pioneer Point
MLS Listing ID SOM60307081
Style Raised Ranch
Bedrooms 4
Full Baths 4
Construction Status No
HOA Fees $1,000
Total Fin. Sqft 3752
Rental Info No
Year Built 1998
Annual Tax Amount $2,245
Tax Year 2024
Lot Size 1.210 Acres
Acres 1.21
Lot Dimensions 93 X 329 X 240 X 316
Property Sub-Type Single Family Residence
Source somo
Property Description
Location
State MO
County Stone
Area 4236
Direction From Branson West take 413 N to Left on Wilderness Rd (Hwy 76) to Left on Y Hwy. Continue to Left on Pioneer Pt. Rd to Left on Libby Lane.
Rooms
Other Rooms Bedroom, John Deere, Kitchen- 2nd, Living Areas (2), Great Room, Family Room - Down, Master Bedroom
Basement Walk-Out Access, Exterior Entry, Storage Space, Interior Entry, Finished, Full
Dining Room Island, Dining Room, Kitchen Bar
Interior
Interior Features Internet - Cable, Marble Counters, Laminate Counters, Walk-In Closet(s), Walk-in Shower, Jetted Tub, Wet Bar
Heating Forced Air, Fireplace(s)
Cooling Attic Fan, Ceiling Fan(s), Central Air
Flooring Carpet, Tile
Fireplaces Type Family Room, Two or More, Screen, Wood Burning, Brick, Great Room
Fireplace No
Appliance Electric Cooktop, Propane Water Heater, Built-In Electric Oven, Free-Standing Electric Oven, Additional Water Heater(s), Dryer, Washer, Exhaust Fan, Microwave, Water Softener Owned, Refrigerator, Disposal, Dishwasher
Heat Source Forced Air, Fireplace(s)
Exterior
Garage Spaces 3.0
Fence None
Utilities Available Cable Available
Waterfront Description Front
View Y/N Yes
View Panoramic, Lake
Roof Type Composition
Street Surface Asphalt,Concrete
Garage Yes
Building
Lot Description Water View, Adjoins Government Land, Waterfront, Lake Front, Lake View
Story 1
Foundation Poured Concrete
Sewer Septic Tank, Community Sewer
Water Community Well
Architectural Style Raised Ranch
Level or Stories One
Structure Type Wood Siding,Vinyl Siding,Brick
Construction Status No
Schools
Elementary Schools Reeds Spring
Middle Schools Reeds Spring
High Schools Reeds Spring
Others
Association Rules HOA
HOA Fee Include Play Area,Water,Sewer,Common Area Maintenance
Acceptable Financing Cash, Conventional
Listing Terms Cash, Conventional

Find out why customers are choosing LPT Realty to meet their real estate needs!!
Learn More About LPT Realty







