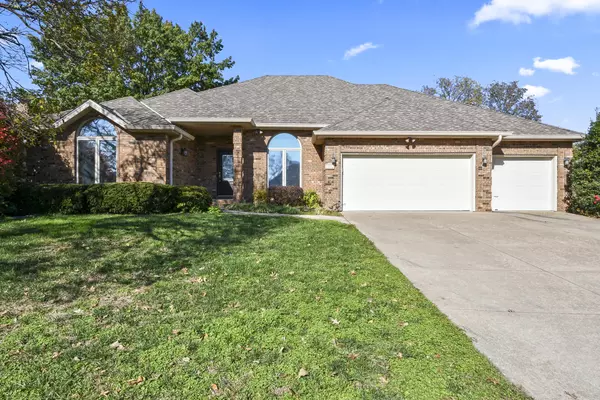
3 Beds
3 Baths
2,572 SqFt
3 Beds
3 Baths
2,572 SqFt
Open House
Sun Nov 16, 1:00pm - 3:00pm
Key Details
Property Type Single Family Home
Sub Type Single Family Residence
Listing Status Active
Purchase Type For Sale
Square Footage 2,572 sqft
Price per Sqft $155
Subdivision Wellington Hills
MLS Listing ID SOM60309185
Style Raised Ranch
Bedrooms 3
Full Baths 2
Half Baths 1
Construction Status No
HOA Fees $480
Total Fin. Sqft 2572
Rental Info No
Year Built 1990
Annual Tax Amount $3,328
Tax Year 2024
Lot Size 0.300 Acres
Acres 0.3
Lot Dimensions 86 x 148
Property Sub-Type Single Family Residence
Source somo
Property Description
Location
State MO
County Greene
Area 2572
Direction From James River Freeway go South on Campbell, West on Weaver Road, right (N) on Wellington and left (W) on Sherwood Drive to home on right. SIY
Rooms
Other Rooms Master Bedroom, Bonus Room, Sun Room, Hobby Room, Foyer
Dining Room Formal Dining, Island, Kitchen Bar, Kitchen/Dining Combo
Interior
Interior Features High Speed Internet, High Ceilings, Internet - Fiber Optic, Marble Counters, Solid Surface Counters, Granite Counters, Tray Ceiling(s), W/D Hookup, Walk-In Closet(s), Walk-in Shower, Jetted Tub
Heating Forced Air, Central, Fireplace(s)
Cooling Central Air, Ceiling Fan(s)
Flooring Carpet, Engineered Hardwood, Tile, Hardwood
Fireplaces Type Living Room, Gas
Fireplace No
Appliance Electric Cooktop, Gas Water Heater, Built-In Electric Oven, Dryer, Washer, Microwave, Refrigerator, Disposal, Dishwasher
Heat Source Forced Air, Central, Fireplace(s)
Exterior
Exterior Feature Rain Gutters, Cable Access, Other
Parking Features Driveway, Paved
Garage Spaces 3.0
Fence Other, Full, Wood, Privacy
Pool Community
Waterfront Description None
Roof Type Shingle
Street Surface Asphalt
Garage Yes
Building
Lot Description Sprinklers In Front, Level, Landscaping
Story 1
Foundation Poured Concrete, Crawl Space
Sewer Public Sewer
Water City
Architectural Style Raised Ranch
Level or Stories One
Structure Type Brick Full
Construction Status No
Schools
Elementary Schools Sgf-Wanda Gray/Wilsons
Middle Schools Sgf-Cherokee
High Schools Sgf-Kickapoo
Others
Association Rules HOA
HOA Fee Include Common Area Maintenance,Trash,Pool
Acceptable Financing Cash, VA, FHA, Conventional
Listing Terms Cash, VA, FHA, Conventional

Find out why customers are choosing LPT Realty to meet their real estate needs!!
Learn More About LPT Realty







