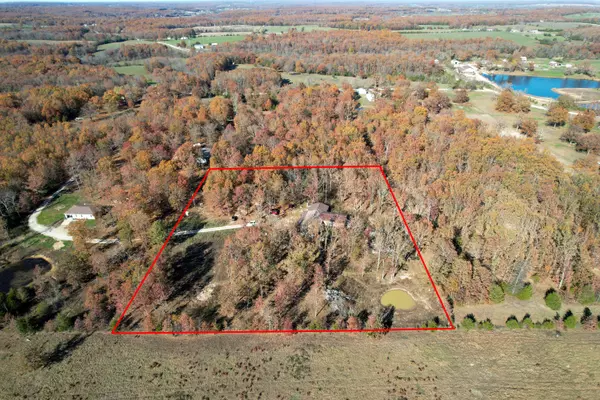
3 Beds
2 Baths
2,580 SqFt
3 Beds
2 Baths
2,580 SqFt
Key Details
Property Type Single Family Home
Sub Type Single Family Residence
Listing Status Active
Purchase Type For Sale
Square Footage 2,580 sqft
Price per Sqft $127
Subdivision Webster-Not In List
MLS Listing ID SOM60309604
Bedrooms 3
Full Baths 2
Construction Status No
Total Fin. Sqft 2580
Rental Info No
Year Built 2011
Annual Tax Amount $936
Tax Year 2024
Lot Size 3.000 Acres
Acres 3.0
Property Sub-Type Single Family Residence
Source somo
Property Description
Location
State MO
County Webster
Area 2580
Direction From US-60 East; Left on State Rte A (at Diggins), R on River Road, Right on Royal Drive. Home is at the very end of the street.
Rooms
Other Rooms Master Bedroom, Pantry, Family Room
Dining Room Kitchen/Dining Combo
Interior
Interior Features Internet - Cellular/Wireless, Marble Counters, Other Counters, Vaulted Ceiling(s), Walk-In Closet(s), W/D Hookup, High Speed Internet
Heating Heat Pump, Mini-Splits, Fireplace(s)
Cooling Central Air, Mini-Splits, Ceiling Fan(s)
Flooring Tile, Linoleum, Luxury Vinyl
Fireplaces Type Great Room, Blower Fan, Wood Burning, Rock
Equipment Generator
Fireplace No
Appliance Dishwasher, Free-Standing Propane Oven, Exhaust Fan, Microwave, Refrigerator, Electric Water Heater, Disposal
Heat Source Heat Pump, Mini-Splits, Fireplace(s)
Laundry Main Floor
Exterior
Parking Features Parking Space, Gated, Circular Driveway
Garage Spaces 2.0
Fence Wood, Full, Metal
Utilities Available Cable Available
Waterfront Description None
Roof Type Metal
Street Surface Gravel
Garage Yes
Building
Lot Description Acreage, Horses Allowed, Pasture, Mature Trees, Dead End Street, Pond(s)
Story 1
Foundation Poured Concrete, Slab
Sewer Septic Tank
Water Shared Well
Level or Stories One
Structure Type Wood Siding,Metal Siding
Construction Status No
Schools
Elementary Schools Marshfield
Middle Schools Marshfield
High Schools Marshfield
Others
Association Rules None
Acceptable Financing Cash, VA, USDA/RD, FHA, Conventional
Listing Terms Cash, VA, USDA/RD, FHA, Conventional
Virtual Tour https://bit.ly/207RoyalDrive

Find out why customers are choosing LPT Realty to meet their real estate needs!!
Learn More About LPT Realty







