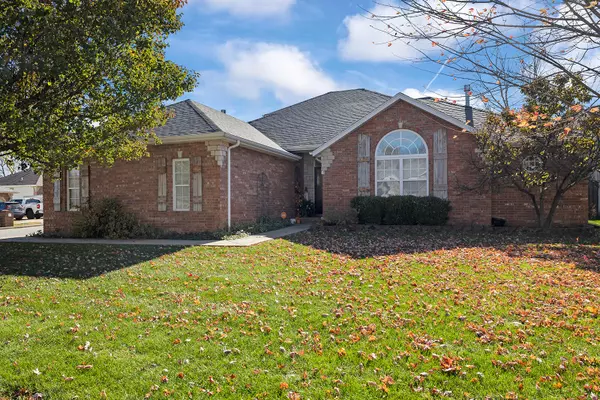
4 Beds
2 Baths
1,988 SqFt
4 Beds
2 Baths
1,988 SqFt
Open House
Sun Nov 23, 1:00pm - 3:00pm
Key Details
Property Type Single Family Home
Sub Type Single Family Residence
Listing Status Active
Purchase Type For Sale
Square Footage 1,988 sqft
Price per Sqft $185
Subdivision Kensington Hills
MLS Listing ID SOM60309686
Style French Provincial,Traditional
Bedrooms 4
Full Baths 2
Construction Status No
Total Fin. Sqft 1988
Rental Info No
Year Built 2002
Annual Tax Amount $1,584
Tax Year 2019
Lot Size 9,147 Sqft
Acres 0.21
Lot Dimensions 75X124
Property Sub-Type Single Family Residence
Source somo
Property Description
Location
State MO
County Greene
Area 1988
Direction From Scenic (FR 137) and Weaver Road go south on Scenic, east on Darby to home on right at corner of Darby and South Clifton Ave.
Rooms
Other Rooms Formal Living Room, Recreation Room
Dining Room Kitchen/Dining Combo
Interior
Interior Features Tray Ceiling(s), Quartz Counters, Internet - Cellular/Wireless, Soaking Tub, Granite Counters, Vaulted Ceiling(s), Walk-In Closet(s), W/D Hookup, Walk-in Shower, Jetted Tub
Heating Circulator, Fireplace(s), Forced Air
Cooling Central Air, Ceiling Fan(s)
Flooring Carpet, Tile, Hardwood
Fireplaces Type Living Room, Blower Fan, Gas, Stone, Glass Doors
Equipment Hot Tub
Fireplace No
Appliance Dishwasher, Free-Standing Gas Oven, Convection Oven, Disposal
Heat Source Circulator, Fireplace(s), Forced Air
Laundry In Garage
Exterior
Exterior Feature Rain Gutters, Cable Access, Gas Grill
Parking Features Driveway, Private, On Street, Heated Garage, Garage Faces Side, Garage Door Opener
Garage Spaces 2.0
Fence Privacy, Full, Wood
Waterfront Description None
Roof Type Composition
Street Surface Asphalt,Concrete
Garage Yes
Building
Lot Description Sprinklers In Front, Sprinklers In Rear, Corner Lot, Sloped, Landscaping, Curbs
Story 1
Foundation Brick/Mortar, Poured Concrete, Crawl Space
Sewer Public Sewer
Water City
Architectural Style French Provincial, Traditional
Level or Stories One and One Half
Structure Type Cultured Stone,Other,Vinyl Siding
Construction Status No
Schools
Elementary Schools Sgf-Wanda Gray/Wilsons
Middle Schools Sgf-Cherokee
High Schools Sgf-Kickapoo
Others
Association Rules None
Acceptable Financing Cash, VA, FHA, Conventional
Listing Terms Cash, VA, FHA, Conventional

Find out why customers are choosing LPT Realty to meet their real estate needs!!
Learn More About LPT Realty







