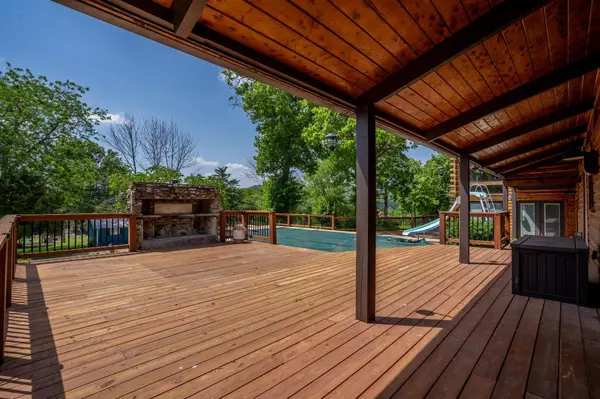
4 Beds
3 Baths
3,795 SqFt
4 Beds
3 Baths
3,795 SqFt
Key Details
Property Type Single Family Home
Sub Type Single Family Residence
Listing Status Active
Purchase Type For Sale
Square Footage 3,795 sqft
Price per Sqft $143
Subdivision Security Acres
MLS Listing ID SOM60309996
Style Log
Bedrooms 4
Full Baths 3
Construction Status No
HOA Fees $100
Total Fin. Sqft 3795
Rental Info No
Year Built 1966
Annual Tax Amount $2,110
Tax Year 2024
Lot Size 1.000 Acres
Acres 1.0
Lot Dimensions Irregular
Property Sub-Type Single Family Residence
Source somo
Property Description
Location
State MO
County Stone
Area 3795
Direction Highway 13 from Branson West to OO Hwy (just before Joe Bald exit). Turn onto OO and go 2.5 miles then turn left onto OO-9. House is on the right on corner of Double O Nine and Nine Center Court.
Rooms
Other Rooms Master Bedroom, John Deere, Bonus Room, Pantry, Hobby Room, Foyer, Green House, Living Areas (3+), Workshop, Formal Living Room, Family Room
Dining Room Formal Dining, Kitchen Bar, Kitchen/Dining Combo
Interior
Interior Features High Speed Internet, Other Counters, Beamed Ceilings, Vaulted Ceiling(s), Walk-In Closet(s), Walk-in Shower, Wet Bar
Heating Central, Fireplace(s)
Cooling Central Air, Ceiling Fan(s)
Flooring Carpet, Stone, Wood, Hardwood
Fireplaces Type Stone, See Through, Wood Burning
Equipment Hot Tub, Water Filtration
Fireplace No
Appliance Electric Cooktop, Propane Water Heater, Built-In Electric Oven, Microwave, Trash Compactor, Refrigerator, Electric Water Heater, Dishwasher
Heat Source Central, Fireplace(s)
Laundry Main Floor
Exterior
Exterior Feature Rain Gutters
Parking Features Additional Parking, Paved, Driveway, Boat
Garage Spaces 2.0
Fence None
Pool In Ground
Waterfront Description View
View Y/N Yes
View Lake
Roof Type Metal
Street Surface Asphalt,Concrete
Garage Yes
Building
Lot Description Acreage, Wooded/Cleared Combo, Lake View, Few Trees, Paved Frontage, Level, Water View, Landscaping
Story 2
Foundation Poured Concrete
Sewer Septic Tank
Water Private
Architectural Style Log
Level or Stories One and One Half
Structure Type Wood Siding
Construction Status No
Schools
Elementary Schools Reeds Spring
Middle Schools Reeds Spring
High Schools Reeds Spring
Others
Association Rules HOA
Acceptable Financing Cash, VA, USDA/RD, FHA, Conventional
Listing Terms Cash, VA, USDA/RD, FHA, Conventional

Find out why customers are choosing LPT Realty to meet their real estate needs!!
Learn More About LPT Realty







