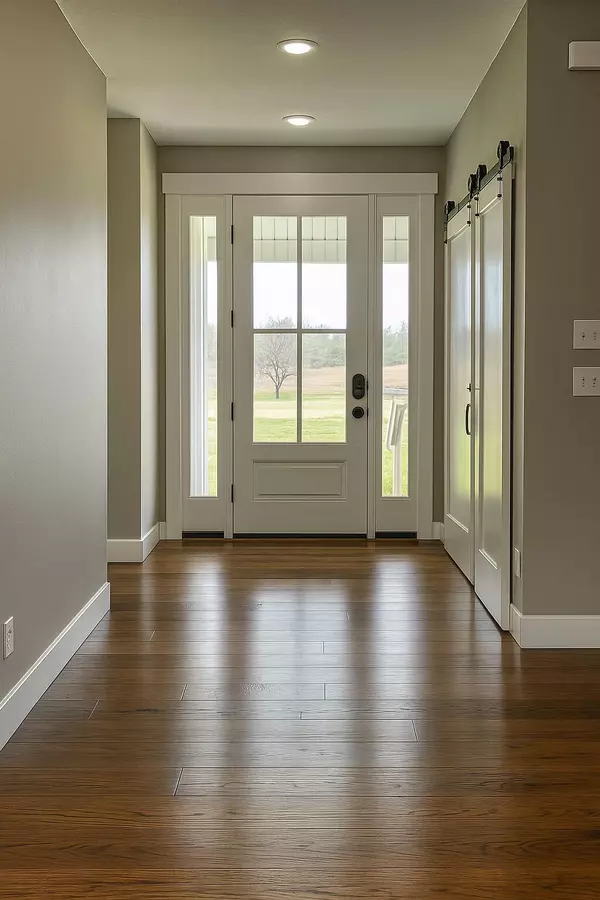
3 Beds
3 Baths
2,465 SqFt
3 Beds
3 Baths
2,465 SqFt
Key Details
Property Type Single Family Home
Sub Type Single Family Residence
Listing Status Active
Purchase Type For Sale
Square Footage 2,465 sqft
Price per Sqft $310
Subdivision James River Est
MLS Listing ID SOM60310510
Style Country,Craftsman,Ranch,Cottage,Traditional
Bedrooms 3
Full Baths 2
Half Baths 1
Construction Status No
Total Fin. Sqft 2465
Rental Info No
Year Built 2021
Annual Tax Amount $5,388
Tax Year 2024
Lot Size 5.000 Acres
Acres 5.0
Property Sub-Type Single Family Residence
Source somo
Property Description
Location
State MO
County Greene
Area 2865
Direction Highway 60 and 65 east on 60 to Farm Road 223 (across from Gordons Feed store) left on Farm Road 223 to Farm Road 164 right on 164 to Farm Road 227, left on farm road 227 to the home on the left.
Rooms
Other Rooms Master Bedroom, Foyer, Pantry, Office, Great Room
Dining Room Kitchen/Dining Combo, Living/Dining Combo
Interior
Interior Features High Speed Internet, Internet - Fiber Optic, W/D Hookup, Soaking Tub, Granite Counters, Tray Ceiling(s), High Ceilings, Walk-In Closet(s), Walk-in Shower
Heating Forced Air, Pellet Stove
Cooling Central Air, Ceiling Fan(s)
Flooring Carpet, Tile, Hardwood
Fireplaces Type Pellet
Equipment Water Quality Purifier, Water Filtration
Fireplace No
Appliance Dishwasher, Propane Cooktop, Pot Filler, Propane Water Heater, Built-In Electric Oven, Exhaust Fan, Microwave, Disposal
Heat Source Forced Air, Pellet Stove
Laundry Main Floor
Exterior
Exterior Feature Rain Gutters, Garden
Parking Features Additional Parking, Workshop in Garage, Paved, Garage Faces Rear, Garage Faces Front, Garage Door Opener, Driveway
Garage Spaces 4.0
Fence Wood, Metal
Pool In Ground
Waterfront Description None
Roof Type Composition
Street Surface Asphalt
Garage Yes
Building
Lot Description Sprinklers In Front, Sprinklers In Rear, Mature Trees, Wooded/Cleared Combo, Few Trees, Paved Frontage, Acreage, Easements
Story 1
Foundation Poured Concrete
Sewer Septic Tank
Water Private
Architectural Style Country, Craftsman, Ranch, Cottage, Traditional
Level or Stories One
Structure Type Vinyl Siding
Construction Status No
Schools
Elementary Schools Rogersville
Middle Schools Rogersville
High Schools Rogersville
Others
Association Rules None
Acceptable Financing Cash, VA, FHA, Conventional
Listing Terms Cash, VA, FHA, Conventional

Find out why customers are choosing LPT Realty to meet their real estate needs!!
Learn More About LPT Realty







