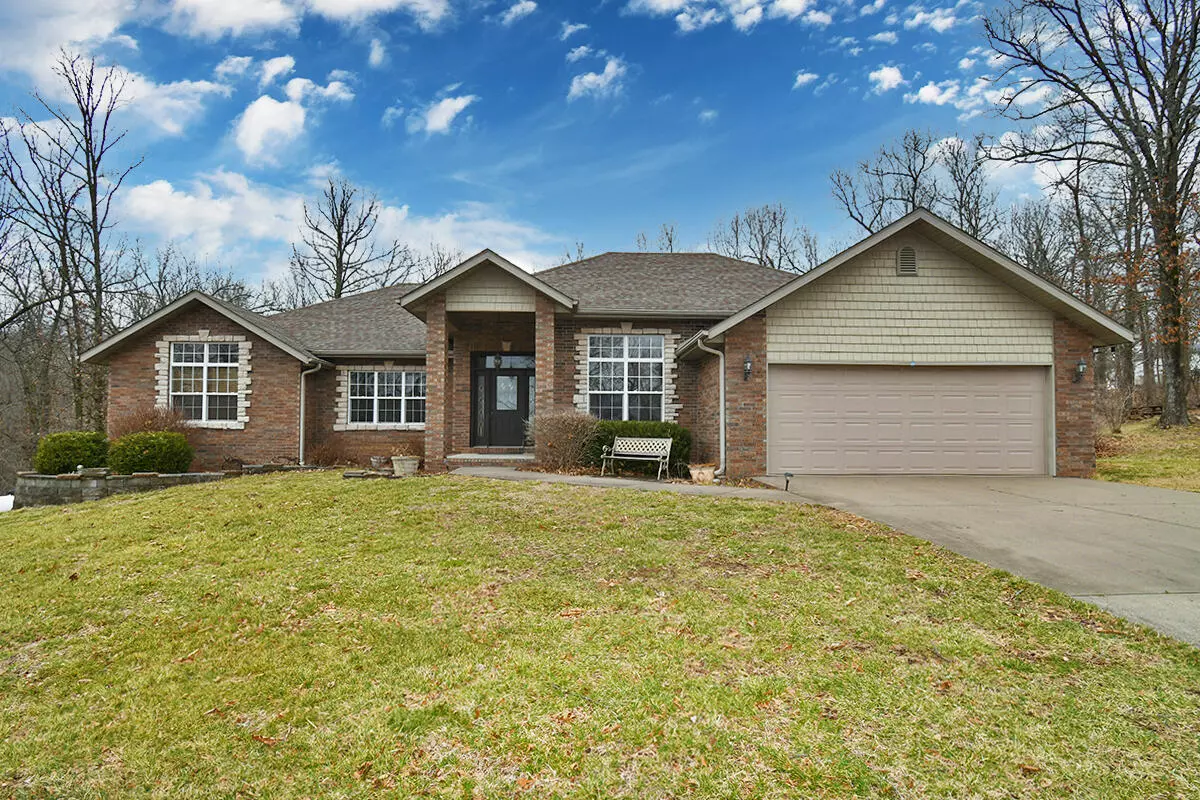$460,000
$460,000
For more information regarding the value of a property, please contact us for a free consultation.
3 Beds
3 Baths
2,905 SqFt
SOLD DATE : 03/22/2022
Key Details
Sold Price $460,000
Property Type Single Family Home
Sub Type Single Family Residence
Listing Status Sold
Purchase Type For Sale
Square Footage 2,905 sqft
Price per Sqft $158
Subdivision Greene-Not In List
MLS Listing ID SOM60211822
Sold Date 03/22/22
Style One Story,Raised Ranch
Bedrooms 3
Full Baths 2
Half Baths 1
Construction Status No
Total Fin. Sqft 2905
Originating Board somo
Rental Info No
Year Built 2007
Annual Tax Amount $2,615
Tax Year 2020
Lot Size 5.000 Acres
Acres 5.0
Lot Dimensions 320 x 660
Property Description
Beautiful 3 bedroom, 3 bath home nestled on 5 private acres. Soaring ceilings in the Great room, fabulous kitchen w/tons of cabinets, granite countertops & stainless-steel appliances. Formal Dining room plus 2 living areas ensure this home is a delight. There is also a very nice office/ bonus room. You will love the large master bedroom. Enjoy relaxing on the spacious covered patio. Wonderful location with quick access to Springfield. Attached 2 car garage plus a 1300 sq. ft. insulated shop with 2 garage doors and an office area
Location
State MO
County Greene
Area 2905
Direction I-44 W to Exit 61 (Hood's Truck Stop) go R and go thru stop sign to FR 132. Go Left & thru stop sign @ F Hwy to house on R.
Rooms
Other Rooms Bedroom-Master (Main Floor), Family Room, Foyer, Great Room, Living Areas (2), Mud Room, Office
Dining Room Formal Dining, Kitchen/Dining Combo
Interior
Interior Features Carbon Monoxide Detector(s), Granite Counters, High Ceilings, High Speed Internet, Jetted Tub, Smoke Detector(s), W/D Hookup, Walk-In Closet(s), Walk-in Shower, Wired for Sound
Heating Central
Cooling Ceiling Fan(s), Central Air
Flooring Carpet, Concrete, Tile
Fireplaces Type Brick, Family Room, Propane
Fireplace No
Appliance Dishwasher, Electric Water Heater, Free-Standing Gas Oven, Microwave, Refrigerator
Heat Source Central
Laundry Main Floor
Exterior
Exterior Feature Rain Gutters
Parking Features Driveway, Garage Faces Front, Paved
Garage Spaces 5.0
Carport Spaces 2
Fence Partial
Waterfront Description None
Roof Type Composition
Street Surface Asphalt
Garage Yes
Building
Lot Description Acreage, Landscaping, Paved Frontage, Trees
Story 1
Foundation Poured Concrete
Sewer Septic Tank
Water Private Well
Architectural Style One Story, Raised Ranch
Structure Type Brick,Stone,Vinyl Siding
Construction Status No
Schools
Elementary Schools Ash Grove
Middle Schools Ash Grove
High Schools Ash Grove
Others
Association Rules None
Acceptable Financing Cash, Conventional
Listing Terms Cash, Conventional
Read Less Info
Want to know what your home might be worth? Contact us for a FREE valuation!

Our team is ready to help you sell your home for the highest possible price ASAP
Brought with Larisa D. Zubku Keller Williams
Find out why customers are choosing LPT Realty to meet their real estate needs!!
Learn More About LPT Realty







