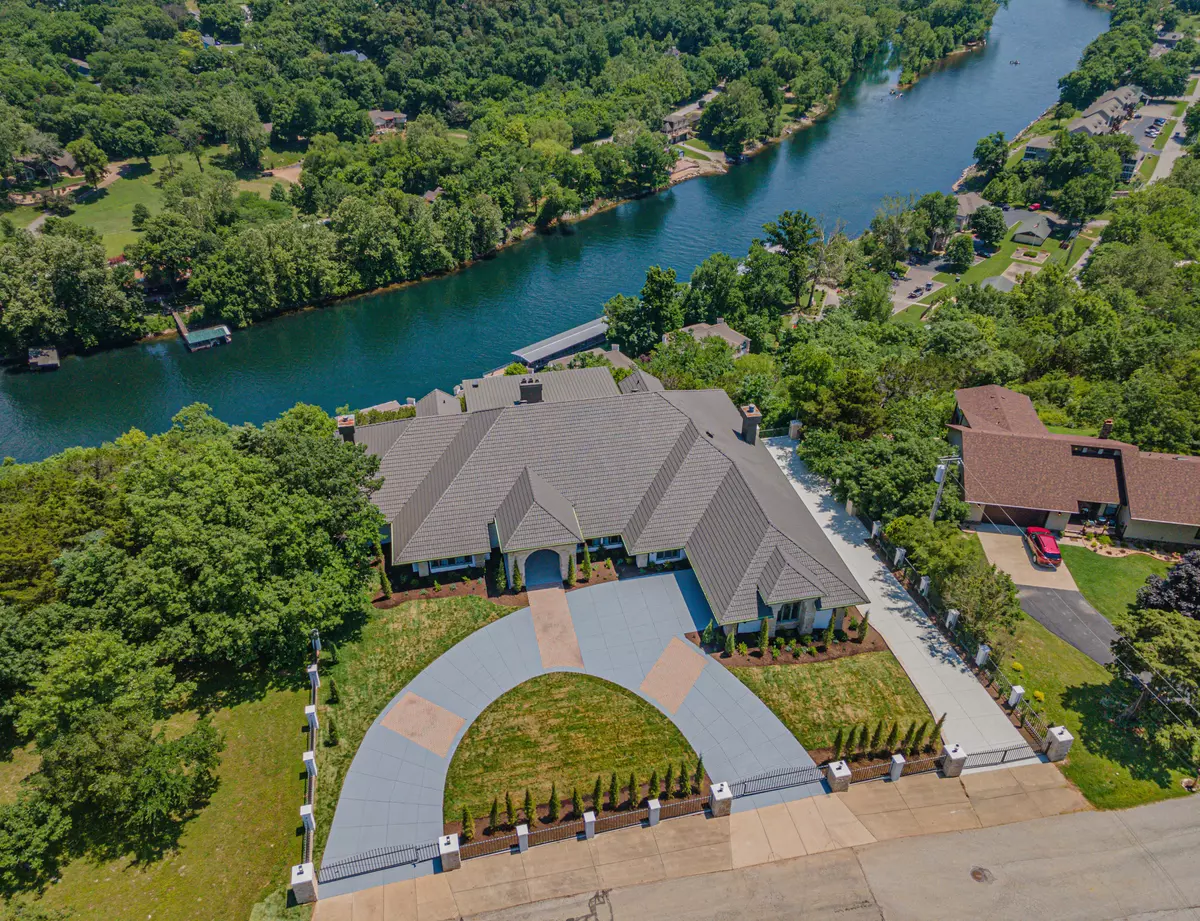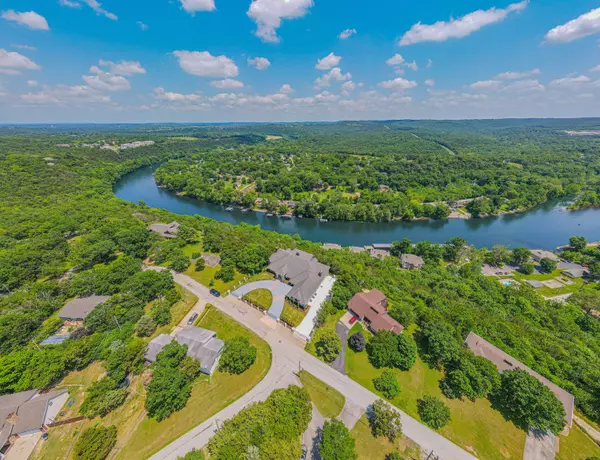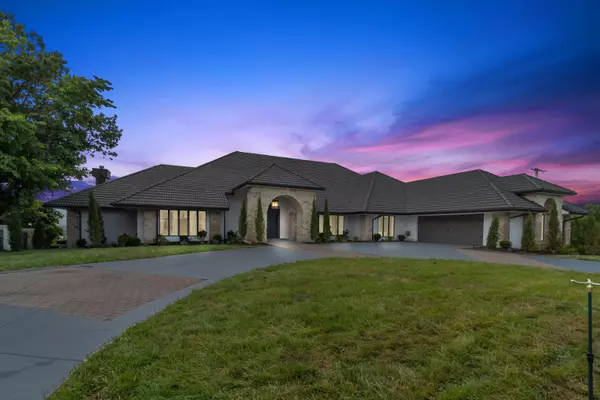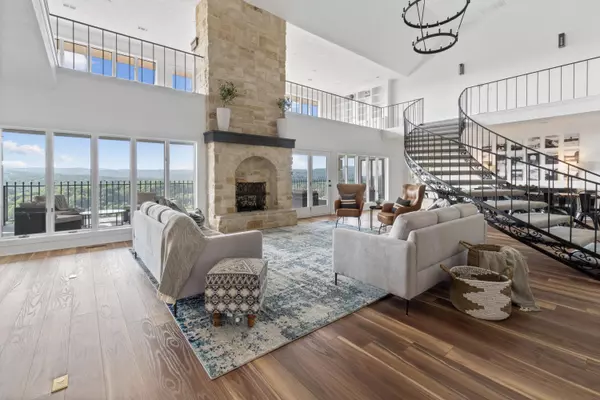$1,699,000
$1,699,000
For more information regarding the value of a property, please contact us for a free consultation.
8 Beds
9 Baths
10,998 SqFt
SOLD DATE : 07/05/2022
Key Details
Sold Price $1,699,000
Property Type Single Family Home
Sub Type Single Family Residence
Listing Status Sold
Purchase Type For Sale
Square Footage 10,998 sqft
Price per Sqft $154
Subdivision Taneycomo Heights
MLS Listing ID SOM60193065
Sold Date 07/05/22
Style Three or More Stories,Contemporary,Mediterranean
Bedrooms 8
Full Baths 9
Construction Status No
Total Fin. Sqft 10998
Rental Info No
Year Built 1987
Annual Tax Amount $7,181
Tax Year 2020
Lot Size 0.660 Acres
Acres 0.66
Property Sub-Type Single Family Residence
Source somo
Property Description
Rarely does an opportunity present itself to acquire the most enviable and exclusive property in Branson MO. Commonly known as the Cliff house, it sits on the highest point in Branson overlooking Lake Taneycomo and the Ozark mountains. This Cool, calm, and sophisticated, 8 Bedroom, 9 Bathroom, over 10,998 sqft estate, is enveloped in light and comfort with a layout designed for living and entertaining. This will be a feast to your eyes. From the moment you pull in the gate you will immediately notice the Austin Stone Archway which is carried throughout the home. Enter through the massive door with your name personalized above, revealing a majestic great room. Your eyes first will be impressed with soaring ceilings, the grand staircase and one of 5 fireplaces. Immediately from there they will be instantly drawn to the stunning panoramic Lake views which can be accessed from over 3,000 sqft of decking! Sit around your 15 foot live edge dining table that seats 14 or lounge in style in your sleek contemporary living room. To your right you will find your dream come true chef's kitchen equipped to service 36 guests. Prepare your meals while visiting with family and friends in the open concept den with panoramic views from both areas. Kitchen boasts custom cabinets, butler service area, pristine concrete counter tops, 2 farmhouse sinks, top of the line appliances including gas stove/range and electric convection oven. Off the kitchen you will find a prestigious study, or it could be an ensuite if you choose. To the left you will find a spacious guest ensuite and then the show stopper primary Suite. This suite is nothing short of amazing. Complete with a cozy fireplace and sitting area to drink your morning coffee watching bald eagles soar over the lake. Relax in your oversized soaking tub before you enter your massive robe room to get ready for the day. Click ''more'' for further description.
Location
State MO
County Taney
Area 10998
Direction From Branson, take West 76 Country Blvd to left onto Fall Creek Road. Go approximately 4 miles to left onto Shady Drive. Stay straight on Shady for about half a block. Home sits on the left with a sign in the yard.
Rooms
Other Rooms Loft, Bedroom (Basement), Bedroom-Master (Main Floor), Bonus Room, Den, Family Room - Down, Family Room, Formal Living Room, Foyer, Great Room, Hearth Room, Living Areas (3+), Office, Pantry, Wine Cellar, Workshop
Basement Finished, Walk-Out Access, Full
Dining Room Formal Dining
Interior
Interior Features Cable Available, Concrete Counters, High Ceilings, High Speed Internet, In-Law Floorplan, Marble Counters, Other Counters, Soaking Tub, W/D Hookup, Walk-In Closet(s), Walk-in Shower
Heating Fireplace(s), Zoned
Cooling Ceiling Fan(s), Central Air
Flooring Carpet, Tile, Vinyl, Other
Fireplaces Type Basement, Bedroom, Electric, Family Room, Gas, Great Room, Kitchen, Living Room, Stone, Two or More, Wood Burning
Fireplace No
Appliance Commercial Grade, Convection Oven, Dishwasher, Disposal, Dryer, Electric Water Heater, Exhaust Fan, Free-Standing Gas Oven, Ice Maker, Microwave, Refrigerator, Wall Oven - Gas, Washer
Heat Source Fireplace(s), Zoned
Laundry Main Floor
Exterior
Parking Features Circular Driveway, Garage Faces Front, Garage Faces Side, Gated, Parking Space, Private, RV Access/Parking
Garage Spaces 4.0
Carport Spaces 4
Waterfront Description View
View Y/N Yes
View City, Lake, Panoramic
Roof Type Tile
Garage Yes
Building
Lot Description Lake View, Landscaping, Mature Trees, Trees, Water View, Wooded/Cleared Combo
Story 2
Sewer Septic Tank
Water City
Architectural Style Three or More Stories, Contemporary, Mediterranean
Structure Type Stucco
Construction Status No
Schools
Elementary Schools Branson Cedar Ridge
Middle Schools Branson
High Schools Branson
Others
Association Rules None
Read Less Info
Want to know what your home might be worth? Contact us for a FREE valuation!

Our team is ready to help you sell your home for the highest possible price ASAP
Brought with Jeremy White White Magnolia Real Estate LLC
Find out why customers are choosing LPT Realty to meet their real estate needs!!
Learn More About LPT Realty







