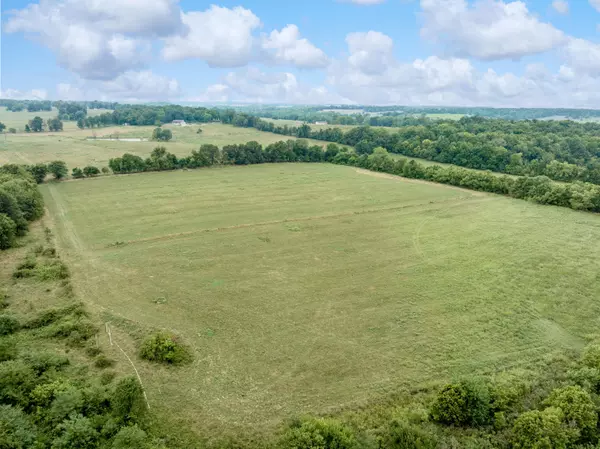$925,000
$925,000
For more information regarding the value of a property, please contact us for a free consultation.
3 Beds
3 Baths
107.34 Acres Lot
SOLD DATE : 12/01/2023
Key Details
Sold Price $925,000
Property Type Vacant Land
Sub Type Single Family Residence
Listing Status Sold
Purchase Type For Sale
MLS Listing ID SOM60249319
Sold Date 12/01/23
Style One Story,Ranch
Bedrooms 3
Full Baths 2
Half Baths 1
Originating Board somo
Year Built 2001
Annual Tax Amount $1,813
Tax Year 2022
Lot Size 107.340 Acres
Acres 107.34
Property Description
This great private and secluded 107+/- acres of property located in Dade county offers big open views, lush grazing for livestock and wonderful frontage on the Sac River. The 3 bed, 2.5 bath home is sheltered by mature trees to the south and has great open views of the entire property to the North. The home also features Cathedral ceilings, split bedroom floorplan, hardwood floors, office and a walkout basement with partial completed bonus rooms and half bath. A 50'x100' open truss barn with tack room and 6 horse stalls which leaves plenty of room for an indoor riding area or hay/equipment storage. The property is divided up into several separate paddocks all with water for rotational grazing and hay production. A large stocked pond sets just below the home for fishing and recreation. The 1/4 mile of Sac River frontage is easily accessible and is quiet and relaxing. Discover the quiet and privacy of the country yet still close driving distance from town. Seller may consider offering with less acreage.
Location
State MO
County Dade
Area 2763
Direction From Ash Grove travel west on US-160 for 4.3 miles to a right onto Hwy FF, continue for 3.5 miles and the road will turn into gravel and be identified as Dade 235, continue for 1.5 miles. At the end turn right into the property.
Body of Water Automatic Waterer, Pond(s), River
Rooms
Basement Bath/Stubbed, Plumbed, Poured Concrete, Storage Space, Sump Pump, Unfinished, Walk-Out Access, Full
Interior
Interior Features Carbon Monoxide Detector(s), Cathedral Ceiling(s), Central Vacuum, Garage Door Opener(s), Jetted Tub, Pantry, Solid Surface Counters, Tray Ceiling(s), Wash/Dry Connection, Walk-In Closet(s)
Heating Central, Forced Air, Wood Stove
Cooling Ceiling Fan(s), Central Air
Flooring Hardwood, Tile
Fireplaces Type Basement, Wood Burning
Fireplace No
Appliance Gas Cooktop, Dishwasher, Propane Water Heater, Wall Oven - Gas
Heat Source Central, Forced Air, Wood Stove
Exterior
Exterior Feature Porch, Storm Door(s)
Parking Features Garage Door Opener, Garage Faces Front
Garage Spaces 4.0
Carport Spaces 2
Fence Barbed Wire, Cattle Tight, Cross Fenced, Good, Perimeter
View Panoramic, River
Roof Type Composition
Present Use Cattle,Farm,Pasture,Hunting,Ranch,Residential
Garage Yes
Building
Foundation Basement, Poured Concrete
Sewer Private Sewer
Water Private Well
Architectural Style One Story, Ranch
Structure Type Brick
Schools
Elementary Schools Everton
Middle Schools Everton
High Schools Everton
Others
Acceptable Financing Cash, Conventional
Listing Terms Cash, Conventional
Read Less Info
Want to know what your home might be worth? Contact us for a FREE valuation!

Our team is ready to help you sell your home for the highest possible price ASAP
Brought with Susy Crites Premier Real Estate Group
Find out why customers are choosing LPT Realty to meet their real estate needs!!
Learn More About LPT Realty







