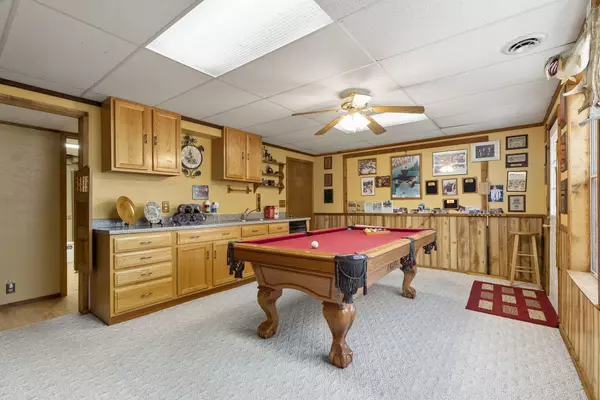$450,000
$450,000
For more information regarding the value of a property, please contact us for a free consultation.
4 Beds
3 Baths
3,010 SqFt
SOLD DATE : 01/14/2022
Key Details
Sold Price $450,000
Property Type Single Family Home
Sub Type Single Family Residence
Listing Status Sold
Purchase Type For Sale
Square Footage 3,010 sqft
Price per Sqft $149
MLS Listing ID SOM60202123
Sold Date 01/14/22
Style Two Story
Bedrooms 4
Full Baths 3
Total Fin. Sqft 3010
Originating Board somo
Rental Info No
Year Built 1988
Annual Tax Amount $1,597
Tax Year 2020
Lot Size 2.890 Acres
Acres 2.89
Property Description
LAKEFRONT & PANORAMIC LAKEVIEW PROPERTY!!!If you're looking for privacy, lake front, lake view, NO HOA and acreage, then look no further! This 4 bedroom/3 bathroom home nestled on a comfy 2.89 acres is located just off of K Hwy in Kirbyville and is only 1.5 miles away away from the public boat launch and 2.2 miles away from K Dock Marina! This beautiful home comes with a new roof, new paint job, new oven, new microwave, new refrigerator and a new well-pump! Let's not forget about your low utility cost every month! Make sure to bring ALL of your lake toys--there's plenty of room for them with your 2400 square foot steel garage/workshop AND John Deere room! This home truly must be seen in person to admire the beauty and awe it has to offer. Give us a call today to schedule your showing!
Location
State MO
County Taney
Area 3010
Direction Traveling East on Hwy 76 from Branson, continue on 76 into Kirbyville. Turn right onto K Hwy and right onto Mica Rd. Bear right at the fork in the road to continue onto Mica Rd. On the right-hand side of the road, there is a small sign that directs you to 602-210. Home will be on right-hand side. SIY.
Rooms
Other Rooms Bedroom (Basement), Bedroom-Master (Main Floor), Bonus Room, Family Room - Down, Family Room, Formal Living Room, Foyer, John Deere, Living Areas (2), Office, Workshop
Basement Exterior Entry, Finished, Interior Entry, Plumbed, Storage Space, Walk-Out Access, Walk-Up Access, Full
Dining Room Dining Room
Interior
Interior Features Jetted Tub, Solid Surface Counters, W/D Hookup, Walk-In Closet(s), Walk-in Shower, Wet Bar
Heating Forced Air
Cooling Ceiling Fan(s), Central Air
Flooring Carpet, Wood
Fireplaces Type Electric, Family Room, Living Room
Fireplace No
Appliance Gas Cooktop, Dishwasher, Microwave, Refrigerator, Wall Oven - Electric
Heat Source Forced Air
Laundry Main Floor
Exterior
Parking Features Covered, Driveway, Parking Space, RV Access/Parking, Storage, Workshop in Garage
Garage Spaces 2.0
Carport Spaces 2
Waterfront Description Front
View Y/N Yes
View Lake, Panoramic
Roof Type Composition
Garage Yes
Building
Lot Description Acreage, Lake Front, Lake View, Mature Trees, Steep Slope, Trees, Waterfront, Water View, Wooded
Story 2
Sewer Septic Tank
Water Private Well
Architectural Style Two Story
Structure Type Wood Siding
Schools
Elementary Schools Kirbyville
Middle Schools Kirbyville
High Schools Branson
Others
Association Rules None
Acceptable Financing Cash, Conventional, FHA, USDA/RD, VA
Listing Terms Cash, Conventional, FHA, USDA/RD, VA
Read Less Info
Want to know what your home might be worth? Contact us for a FREE valuation!

Our team is ready to help you sell your home for the highest possible price ASAP
Brought with Katie Hamilton Worley Real Estate Network - by eXp
Find out why customers are choosing LPT Realty to meet their real estate needs!!
Learn More About LPT Realty







