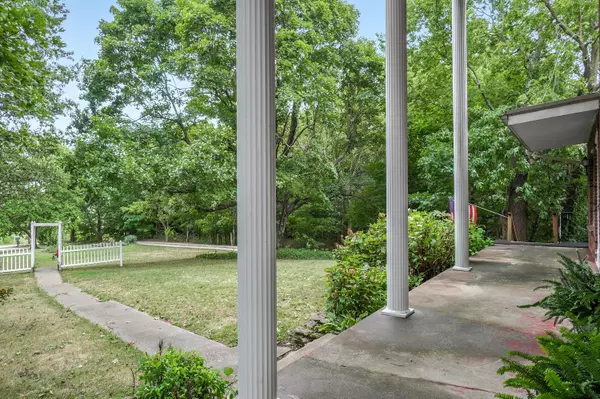$350,000
$350,000
For more information regarding the value of a property, please contact us for a free consultation.
3 Beds
5 Baths
3,690 SqFt
SOLD DATE : 01/21/2022
Key Details
Sold Price $350,000
Property Type Single Family Home
Sub Type Single Family Residence
Listing Status Sold
Purchase Type For Sale
Square Footage 3,690 sqft
Price per Sqft $94
MLS Listing ID SOM60203646
Sold Date 01/21/22
Style Two Story,Colonial
Bedrooms 3
Full Baths 3
Half Baths 2
Total Fin. Sqft 3690
Originating Board somo
Rental Info No
Year Built 1955
Annual Tax Amount $1,654
Tax Year 2020
Lot Size 4.500 Acres
Acres 4.5
Property Description
Absolutely stunning, one-of-a-kind, colonial farmhouse on 4.5 ideal acres! This beautiful home is just full of 'Pioneer Woman' country charm! Large living spaces throughout lend enough room for growing families and gatherings. The extra large kitchen and breakfast nook offer built in china hutches and plenty of cabinetry. Just off the kitchen, a fully enclosed and heated sunroom is the perfect place to have your morning coffee. A formal dining room, large living room with fireplace, bedroom/ office, mudroom, separate laundry room, large pantry and full bathroom are all on the 1st level. The second level offers 3 bedrooms and another very spacious master bathroom with a jetted tub, 2 showers and dual sink vanity. The basement offers a ton of storage space, built-in wall safe, exterior entrance through a greenhouse room, plumbing hook-up with sink and much more! A covered back porch leads the way to an unbelievably dreamy backyard. Lots of mature landscaping has been established and just ready to be maintained. An adorable she-shed/ gardening shed takes center stage and is easily accessible to all of the garden areas. Another small shed next to the house used to hold a hot tub and is ready for another! The main shop has concrete flooring, electric, etc. Another barn, quonset hut and a couple of smaller lean-to sheds also adorn the property. This home is truly the epitome of grand country living.
Location
State MO
County Dade
Area 4185
Direction Ash Grove towards Everton, turn left on Dade
Rooms
Other Rooms Mud Room, Pantry, Storm Shelter, Sun Room
Basement Concrete, Exterior Entry, Interior Entry, Storage Space, Sump Pump, Walk-Out Access, Cellar
Dining Room Formal Dining, Kitchen/Dining Combo
Interior
Interior Features Central Vacuum, Jetted Tub, Laminate Counters, Skylight(s), W/D Hookup, Walk-In Closet(s), Walk-in Shower
Heating Baseboard, Central, Wood Burning Furnace, Pellet Stove
Cooling Attic Fan, Ceiling Fan(s), Central Air, Window Unit(s)
Flooring Carpet, Laminate
Fireplaces Type Brick, Living Room, Pellet
Fireplace No
Appliance Dishwasher, Free-Standing Electric Oven
Heat Source Baseboard, Central, Wood Burning Furnace, Pellet Stove
Laundry Main Floor
Exterior
Exterior Feature Garden, Rain Gutters, Storm Door(s), Water Garden
Parking Features Additional Parking, Basement, Driveway, Garage Faces Side, Gravel
Garage Spaces 8.0
Carport Spaces 2
Fence Barbed Wire
Waterfront Description None
View Panoramic
Roof Type Metal
Street Surface Gravel,Asphalt
Garage Yes
Building
Lot Description Acreage, Horses Allowed, Pasture, Rolling Slope
Story 2
Foundation Block, Other
Sewer Septic Tank
Water Private Well
Architectural Style Two Story, Colonial
Structure Type Brick,Other
Schools
Elementary Schools Everton
Middle Schools Everton
High Schools Everton
Others
Association Rules None
Acceptable Financing Cash, Conventional
Listing Terms Cash, Conventional
Read Less Info
Want to know what your home might be worth? Contact us for a FREE valuation!

Our team is ready to help you sell your home for the highest possible price ASAP
Brought with Ronessa A Williams Keller Williams
Find out why customers are choosing LPT Realty to meet their real estate needs!!
Learn More About LPT Realty







