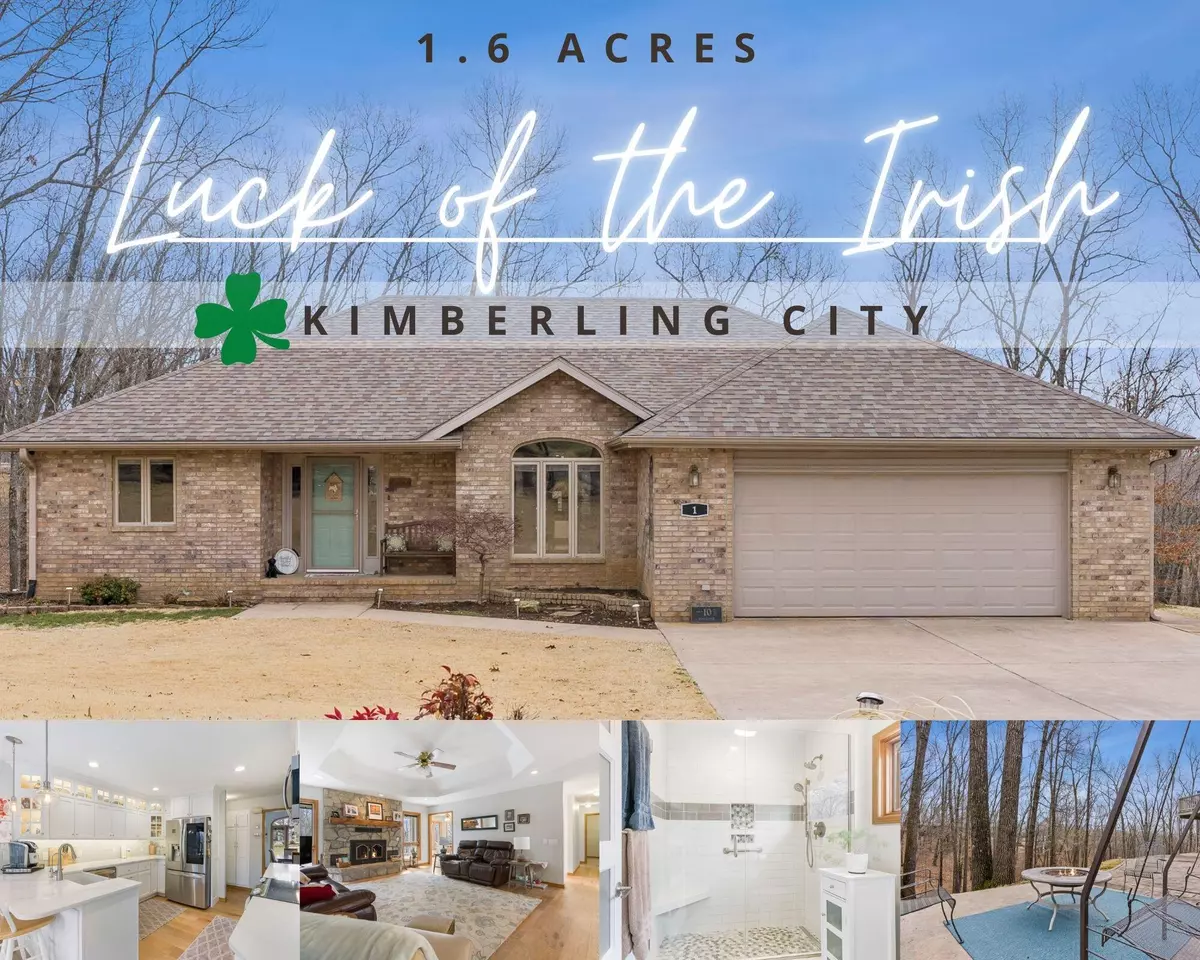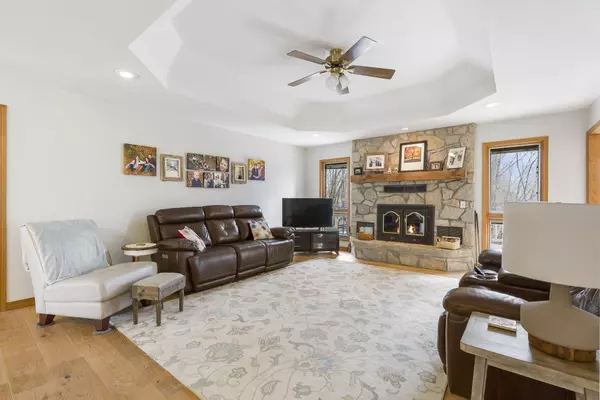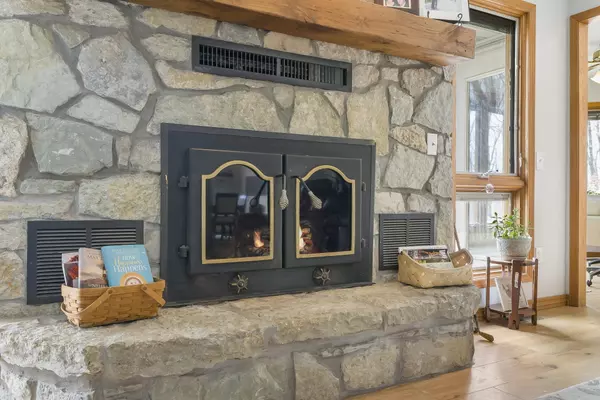$499,000
$499,000
For more information regarding the value of a property, please contact us for a free consultation.
5 Beds
3 Baths
2,866 SqFt
SOLD DATE : 05/06/2022
Key Details
Sold Price $499,000
Property Type Single Family Home
Sub Type Single Family Residence
Listing Status Sold
Purchase Type For Sale
Square Footage 2,866 sqft
Price per Sqft $174
Subdivision Buttonwood Hills
MLS Listing ID SOM60211878
Sold Date 05/06/22
Style One Story,Ranch
Bedrooms 5
Full Baths 3
Construction Status No
Total Fin. Sqft 2866
Originating Board somo
Rental Info No
Year Built 1996
Annual Tax Amount $1,245
Tax Year 2020
Lot Size 1.600 Acres
Acres 1.6
Lot Dimensions Irregular
Property Description
Feel the Luck of the Irish @ 1 Rockdale. A great house is like a four leaf clover, hard to find but lucky to have, especially in one of Kimberling City's hottest & most sought after locations! Just a jump off of Irish Hills Boulevard, and situated on a private 1.6 acre corner lot, this joyfully & skillfully constructed home is perched perfectly for optimum privacy, convenience & ready for ye' whole clan! Full of excitement & adventure, inspiring you every single turn to live life to its fullest, this home is what you have been looking for to suit your lifestyle. Like coming home to a vacation, you will long for beautiful summer nights bbqing on your expansive back deck with a peaceful wooded backdrop. Love the outdoors? You will adore the massive amounts of professional landscaping, flowering trees and shrubs, expert manicured lawn, terraced side yard & the spacious concrete patio with delicate paver accents & stairs. Want to bring the outdoors in? From the deck, enter through two rooms, the owners suite and kitchen or from the lower level patio, the family room or John Deere Room--perfect for all the lake toys or ATV. Speaking of ATV - you are just across the street from over 100 acres of premium Mark Twain National Forest to play and explore on! The inside story: enter the foyer, through a sprawling floor plan with hardwood floors, wood burning fireplace, XL windows & HGTV updated, eat-in chef's kitchen with stainless appliances (all stay), a formal dining room for grand entertaining, main level laundry room and three main level bedrooms. The lower level features two more bedrooms (one without a window), super spacious walk-out family room with wet bar, & John Deere Room. This property can easily and comfortably accommodate all of your guests and then some! Bonus: All appliances are included. May good luck be always your friend, through life in all you do and may trouble always be a stranger to you @ 1 Rockdale, Kimberling City. 3rd Party Boat Slip Avail. Add $$
Location
State MO
County Stone
Area 3001
Direction Head South on Hwy 13 towards Kimberling City, Right on James River/Joe Bald Rd, Right on Buttonwood Dr, Left on Rockdale Rd, first home on Left, SIY.
Rooms
Other Rooms Bedroom (Basement), Bedroom-Master (Main Floor), Family Room - Down, Family Room, Foyer, John Deere, Living Areas (2), Workshop
Basement Finished, Storage Space, Walk-Out Access, Full
Dining Room Formal Dining, Kitchen/Dining Combo
Interior
Interior Features High Speed Internet, Quartz Counters, Tray Ceiling(s), Walk-In Closet(s), Walk-in Shower
Heating Central
Cooling Central Air
Flooring Carpet, Tile, Wood
Fireplaces Type Family Room, Wood Burning
Fireplace No
Appliance Dishwasher, Free-Standing Electric Oven, Refrigerator
Heat Source Central
Exterior
Exterior Feature Garden
Parking Features Additional Parking, Driveway, Garage Faces Front, Garage Faces Side, Storage, Workshop in Garage
Garage Spaces 3.0
Carport Spaces 3
Waterfront Description None
Roof Type Composition
Street Surface Concrete,Gravel,Asphalt
Garage Yes
Building
Lot Description Cleared, Corner Lot, Landscaping, Sloped, Trees, Wooded/Cleared Combo
Story 1
Foundation Poured Concrete
Sewer Septic Tank
Water City
Architectural Style One Story, Ranch
Structure Type Brick Partial,Vinyl Siding
Construction Status No
Schools
Elementary Schools Reeds Spring
Middle Schools Reeds Spring
High Schools Reeds Spring
Others
Association Rules None
Acceptable Financing Cash, Conventional, FHA, USDA/RD, VA
Listing Terms Cash, Conventional, FHA, USDA/RD, VA
Read Less Info
Want to know what your home might be worth? Contact us for a FREE valuation!

Our team is ready to help you sell your home for the highest possible price ASAP
Brought with Julie Vanvig Burnell EXP Realty LLC
Find out why customers are choosing LPT Realty to meet their real estate needs!!
Learn More About LPT Realty







