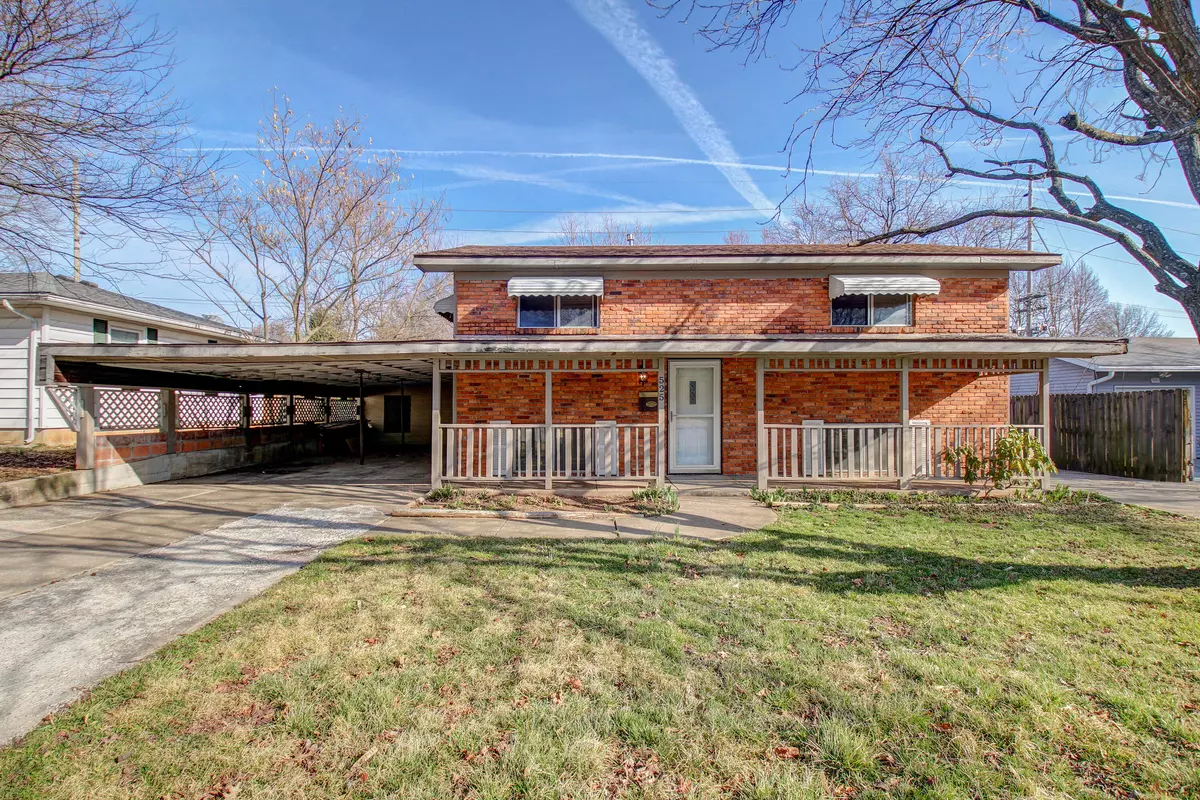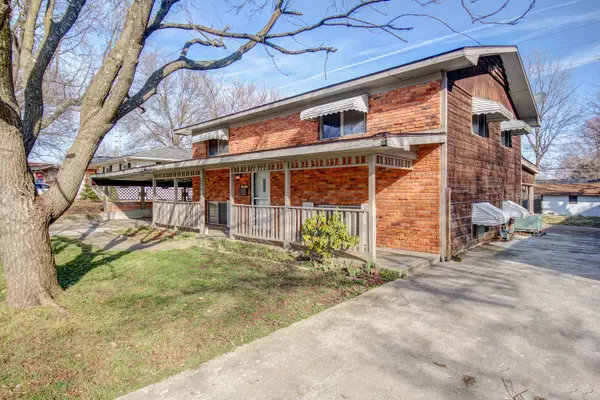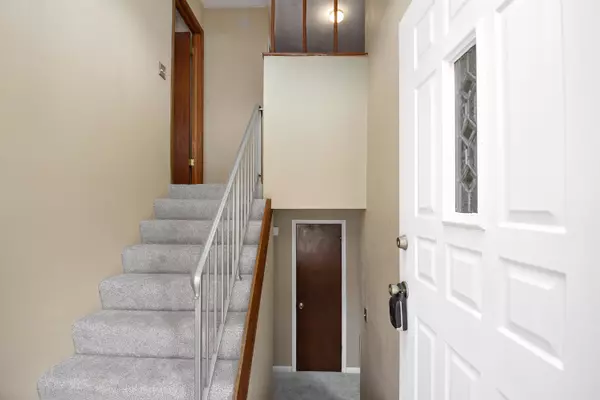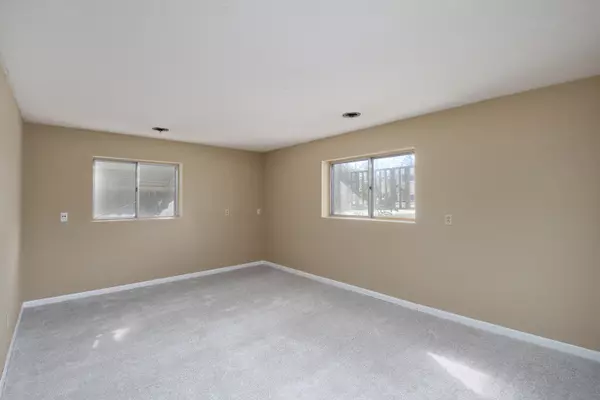$175,000
$175,000
For more information regarding the value of a property, please contact us for a free consultation.
4 Beds
2 Baths
1,650 SqFt
SOLD DATE : 06/13/2022
Key Details
Sold Price $175,000
Property Type Single Family Home
Sub Type Single Family Residence
Listing Status Sold
Purchase Type For Sale
Square Footage 1,650 sqft
Price per Sqft $106
Subdivision Southern Gates
MLS Listing ID SOM60216730
Sold Date 06/13/22
Style One Story,Split Foyer,Split Level
Bedrooms 4
Full Baths 1
Half Baths 1
Construction Status No
Total Fin. Sqft 1650
Originating Board somo
Rental Info No
Year Built 1961
Annual Tax Amount $1,014
Tax Year 2021
Lot Size 8,276 Sqft
Acres 0.19
Lot Dimensions 65X125
Property Description
Exterior Make Over in the works! Interior is complete with new carpet and paint. This 4 bedroom split level also has multiple living areas, hardwood floors, and granite counter tops in the kitchen! Fantastic location minutes from Mercy and Cox Hospitals. Convenient proximity to popular dining spots, shopping, grocery stores and nature trails! Easy to see, call for your chance to view in person!
Location
State MO
County Greene
Area 1650
Direction From East Battlefield; North on Jefferson, East on Edgewood
Rooms
Other Rooms Family Room - Down, Great Room, Living Areas (2)
Dining Room Dining Room
Interior
Interior Features Granite Counters, High Speed Internet, Smoke Detector(s), W/D Hookup
Heating Central, Forced Air
Cooling Ceiling Fan(s), Central Air
Flooring Carpet, Hardwood, Tile
Fireplace No
Appliance Dishwasher, Free-Standing Electric Oven, Gas Water Heater, Refrigerator
Heat Source Central, Forced Air
Laundry In Basement
Exterior
Exterior Feature Rain Gutters, Storm Door(s)
Parking Features Carport, Parking Space
Garage Spaces 1.0
Fence Wood
Waterfront Description None
View Y/N No
Roof Type Composition
Street Surface Concrete,Asphalt
Garage Yes
Building
Lot Description Level
Story 1
Foundation Poured Concrete
Sewer Public Sewer
Water City
Architectural Style One Story, Split Foyer, Split Level
Structure Type Brick,Wood Frame
Construction Status No
Schools
Elementary Schools Sgf-Cowden
Middle Schools Sgf-Pershing
High Schools Sgf-Parkview
Others
Association Rules None
Acceptable Financing Cash, Conventional, FHA, VA
Listing Terms Cash, Conventional, FHA, VA
Read Less Info
Want to know what your home might be worth? Contact us for a FREE valuation!

Our team is ready to help you sell your home for the highest possible price ASAP
Brought with Trent Jackson Murney Associates - Primrose
Find out why customers are choosing LPT Realty to meet their real estate needs!!
Learn More About LPT Realty







