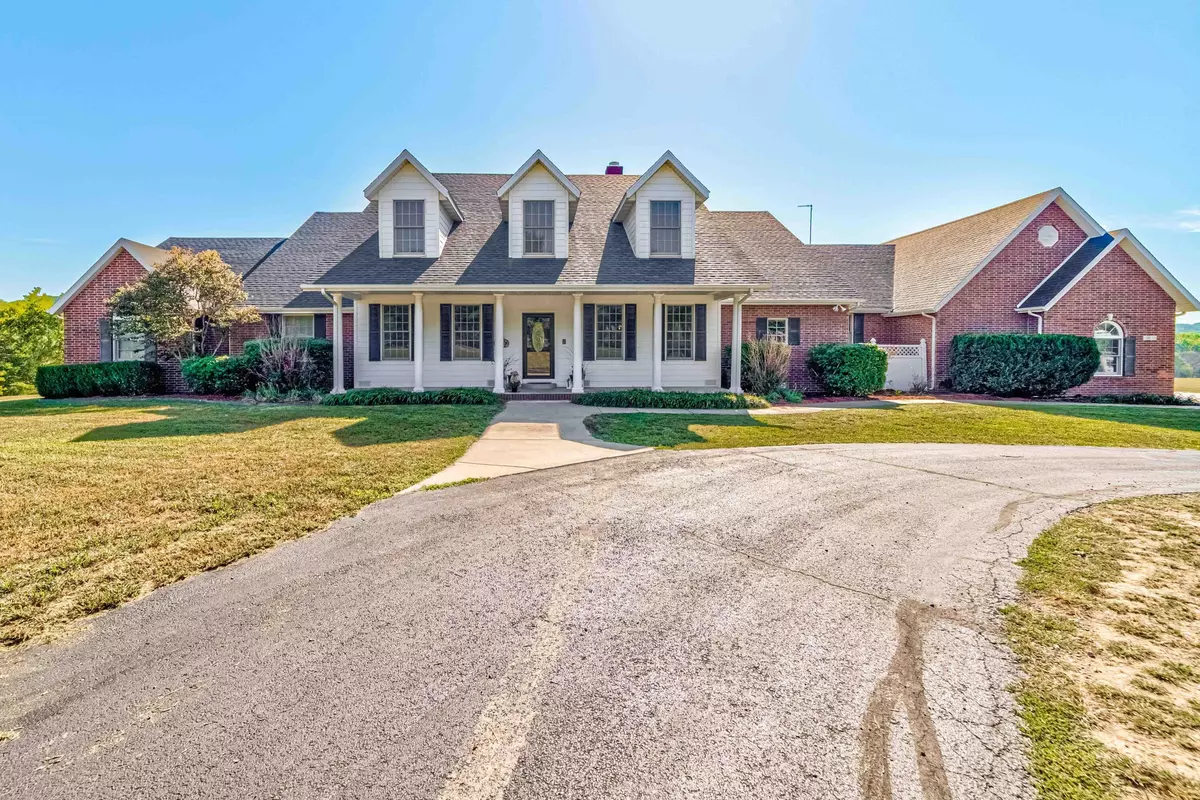$717,000
$717,000
For more information regarding the value of a property, please contact us for a free consultation.
5 Beds
7 Baths
6,151 SqFt
SOLD DATE : 04/22/2022
Key Details
Sold Price $717,000
Property Type Single Family Home
Sub Type Single Family Residence
Listing Status Sold
Purchase Type For Sale
Square Footage 6,151 sqft
Price per Sqft $116
MLS Listing ID SOM60210483
Sold Date 04/22/22
Style One and Half Story,Ranch,Traditional
Bedrooms 5
Full Baths 4
Half Baths 3
Construction Status No
Total Fin. Sqft 6151
Originating Board somo
Rental Info No
Year Built 2002
Annual Tax Amount $1,949
Tax Year 2020
Lot Size 6.160 Acres
Acres 6.16
Lot Dimensions 6.16 Acres m/l
Property Description
Located in the Nixa School District, within one mile of the Two Rivers Mountain Bike Park that is on the James River. This sprawling Brick ranch home sits on 6.16 acres. Driving into the property, a circle drive and covered front porch greet you with white stately beams. The home includes at its entry a formal living and formal dining, along with a large family great room with a wood burning fireplace. The kitchen has a wraparound counter for extra seating and kitchen/dining area. Upstairs is another great room that can be used for a media/game room, that includes a half bath and wet bar. The master bedroom has a bonus room and see thru gas fireplace. In the master bath is a walk-in closet, soaker tub, oversized shower and dual sinks. Off the 3 car garage is an additional apartment for in-law quarters, complete with a full sized kitchen, living room and bedroom upstairs. Open fields greet you on the back deck, with a great view facing the James River and the 400 acre Mountain Bike Park. The three car garage has an attached 35'X52' parking pad. A storm shelter is built into the interior of the home. This is a very spacious and well laid out home. Come see what this great home has to offer.
Location
State MO
County Stone
Area 6151
Direction From Hwy 160 in Nixa. West on Hwy 14, South on M Hwy (Nicholas) approx 6 miles passing Riverfork Ranch, then crossing James River to the top of the hill turn left on Riverview, at Y turn left, and stay to the right.
Rooms
Other Rooms Kitchen- 2nd, Apartment, Bedroom-Master (Main Floor), Bonus Room, Family Room, Formal Living Room, Foyer, Great Room, In-Law Suite, Living Areas (2), Living Areas (3+), Office, Pantry, Storm Shelter
Dining Room Dining Room, Formal Dining, Kitchen Bar, Kitchen/Dining Combo
Interior
Interior Features Central Vacuum, High Speed Internet, Intercom, Internet - DSL, Smoke Detector(s), Soaking Tub, Solid Surface Counters, Vaulted Ceiling(s), W/D Hookup, Walk-In Closet(s), Walk-in Shower, Wet Bar
Heating Forced Air, Heat Pump Dual Fuel, Pellet Stove
Cooling Ceiling Fan(s), Central Air, Zoned
Flooring Carpet, Hardwood, Tile
Fireplaces Type Bedroom, Living Room, Pellet, Wood Burning
Fireplace No
Appliance Convection Oven, Gas Cooktop, Dishwasher, Disposal, Exhaust Fan, Propane Water Heater, Refrigerator, Wall Oven - Double Gas
Heat Source Forced Air, Heat Pump Dual Fuel, Pellet Stove
Laundry Main Floor
Exterior
Exterior Feature Rain Gutters, Storm Door(s)
Parking Features Additional Parking, Circular Driveway, Garage Door Opener, Garage Faces Side, Heated Garage, Oversized
Garage Spaces 3.0
Carport Spaces 3
Fence Barbed Wire, Full, Partial
Waterfront Description View
View Y/N Yes
View Panoramic
Roof Type Composition
Street Surface Chip And Seal,Gravel
Garage Yes
Building
Lot Description Acreage, Landscaping, Level
Story 1
Foundation Crawl Space, Poured Concrete
Sewer Septic Tank
Water Private Well
Architectural Style One and Half Story, Ranch, Traditional
Structure Type Brick,Other
Construction Status No
Schools
Elementary Schools Nx Mathews/Inman
Middle Schools Nixa
High Schools Nixa
Others
Association Rules None
Acceptable Financing Cash, Conventional
Listing Terms Cash, Conventional
Read Less Info
Want to know what your home might be worth? Contact us for a FREE valuation!

Our team is ready to help you sell your home for the highest possible price ASAP
Brought with Emily Battaglia The Agency Real Estate
Find out why customers are choosing LPT Realty to meet their real estate needs!!
Learn More About LPT Realty







