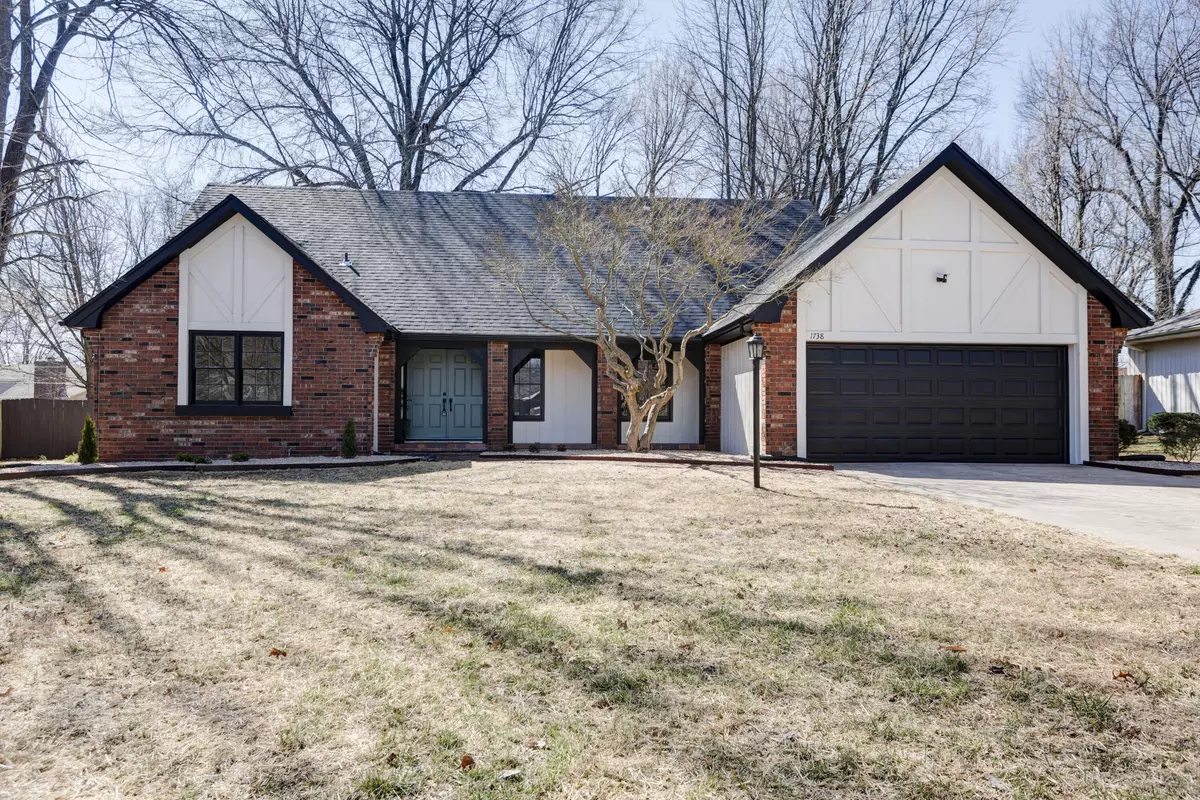$389,900
$389,900
For more information regarding the value of a property, please contact us for a free consultation.
4 Beds
3 Baths
2,769 SqFt
SOLD DATE : 06/17/2022
Key Details
Sold Price $389,900
Property Type Single Family Home
Sub Type Single Family Residence
Listing Status Sold
Purchase Type For Sale
Square Footage 2,769 sqft
Price per Sqft $140
Subdivision Ravenwood
MLS Listing ID SOM60212646
Sold Date 06/17/22
Style One and Half Story
Bedrooms 4
Full Baths 3
Construction Status No
Total Fin. Sqft 2769
Originating Board somo
Rental Info No
Year Built 1976
Annual Tax Amount $1,963
Tax Year 2021
Lot Size 0.310 Acres
Acres 0.31
Property Description
Back On the Market due to no fault of Seller or home. This Beautiful 4 bed 3 bath Remodel located in Ravenwood is the house to see. As you enter the Front door into the large foyer the beautiful architecture is definitely a showstopper with Vaulted ceilings, wood beams and a beautiful staircase. A New Roof was installed 2022.Additional upgrades are granite countertop new flooring, lighting, new appliances, textured ceilings, new second story HVAC, New paint on the exterior and interior with new landscaping. You will enjoy a spa like retreat in the Brand-New Master Bath! Beautiful tile with walk-in shower and to top that you will enjoy a large soaking tub to relax in.This is a home you don't want to miss
Location
State MO
County Greene
Area 2769
Direction Take East Republic Road to S. Charlston you will make a right on to El Camino Alto home will be 3rd house on Right .
Rooms
Other Rooms Bedroom-Master (Main Floor), Bonus Room, Den, Family Room, Foyer, Living Areas (2), Pantry
Dining Room Formal Dining, Kitchen/Dining Combo
Interior
Interior Features Beamed Ceilings, Granite Counters, Soaking Tub, Vaulted Ceiling(s), W/D Hookup, Walk-In Closet(s), Walk-in Shower
Heating Central
Flooring Carpet, Tile, Vinyl
Fireplaces Type Gas, Living Room
Fireplace No
Appliance Dishwasher, Disposal, Exhaust Fan, Free-Standing Electric Oven
Heat Source Central
Laundry Main Floor
Exterior
Exterior Feature Rain Gutters
Parking Features Driveway
Garage Spaces 2.0
Carport Spaces 2
Fence Privacy
Waterfront Description None
Street Surface Asphalt
Garage Yes
Building
Story 112
Sewer Public Sewer
Water City
Architectural Style One and Half Story
Structure Type Brick
Construction Status No
Schools
Elementary Schools Sgf-Disney
Middle Schools Sgf-Cherokee
High Schools Sgf-Kickapoo
Others
Association Rules None
Acceptable Financing Cash, Conventional, FHA, USDA/RD
Listing Terms Cash, Conventional, FHA, USDA/RD
Read Less Info
Want to know what your home might be worth? Contact us for a FREE valuation!

Our team is ready to help you sell your home for the highest possible price ASAP
Brought with Kandi E. Epling EXP Realty LLC
Find out why customers are choosing LPT Realty to meet their real estate needs!!
Learn More About LPT Realty







