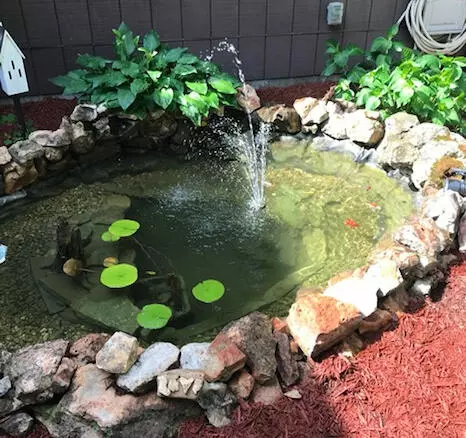$385,000
$385,000
For more information regarding the value of a property, please contact us for a free consultation.
4 Beds
4 Baths
2,886 SqFt
SOLD DATE : 05/31/2022
Key Details
Sold Price $385,000
Property Type Single Family Home
Sub Type Single Family Residence
Listing Status Sold
Purchase Type For Sale
Square Footage 2,886 sqft
Price per Sqft $133
MLS Listing ID SOM60213101
Sold Date 05/31/22
Style One Story,Ranch
Bedrooms 4
Full Baths 3
Half Baths 1
Construction Status No
Total Fin. Sqft 2886
Originating Board somo
Rental Info No
Year Built 1985
Annual Tax Amount $1,812
Tax Year 2020
Lot Size 2.200 Acres
Acres 2.2
Property Description
This Fantastic four bedroom, three bath home on 2.2 acres has A LOT to offer! This home boasts two living areas and two master suites. Loads of updates in the kitchen with granite counter tops & newer appliances, and the refrigerator stays! Other updates in the home include all new duct work, HVAC, hot water heater and water softener. In the master bathroom the floors are heated and there is a beautiful, large walk in shower & soaking tub. The large walk-in closet has a hiddend tornado shelter access in the floor that goes to a 24 X 24 under house shelter! In the living room there is a mountaineer wood burning stove with a blower for those chilly days. Outside there is a gate to access the 500 square foot shop with a concrete floor, electric and a loft area for storage. Need extra storage for all your toys!! How about an RV carport that is 40 feet long and 12 feet tall and two additional carports!Relax in your own backyard oasis with two really nice decks one off each master suite, newer above ground pool and koi ponds! You really have to see this home yourself to appreciate all the extras and love that has been put into it!
Location
State MO
County Christian
Area 2886
Direction From US 60W Go South on S Main Ave follow till it turns into State Hwy P (4.2 Miles) Home on Left
Rooms
Other Rooms Bedroom-Master (Main Floor), Living Areas (2), Storm Shelter
Dining Room Living/Dining Combo
Interior
Interior Features Carbon Monoxide Detector(s), Fire/Smoke Detector, Granite Counters, Internet - Satellite, Skylight(s), Smoke Detector(s), Soaking Tub, W/D Hookup, Walk-In Closet(s), Walk-in Shower
Heating Central, Stove, Zoned
Cooling Ceiling Fan(s), Central Air
Flooring Carpet, Engineered Hardwood, Tile
Fireplaces Type Bedroom, Gas, Living Room, Two or More, Wood Burning
Fireplace No
Appliance Electric Cooktop, Dishwasher, Disposal, Electric Water Heater, Microwave, Refrigerator, Water Softener Owned
Heat Source Central, Stove, Zoned
Laundry Main Floor
Exterior
Exterior Feature Garden, Rain Gutters, Storm Door(s), Water Garden
Parking Features Additional Parking, Detached Carport, Driveway, Garage Door Opener, Garage Faces Front, Gravel, RV Access/Parking, RV Carport, Workshop in Garage
Garage Spaces 6.0
Carport Spaces 2
Fence Partial, Privacy
Pool Above Ground
Waterfront Description None
View Y/N Yes
View Panoramic
Roof Type Composition
Street Surface Concrete,Gravel
Garage Yes
Building
Lot Description Acreage, Landscaping
Story 1
Foundation Crawl Space
Sewer Septic Tank
Water Shared Well
Architectural Style One Story, Ranch
Structure Type Cultured Stone,Wood Siding
Construction Status No
Schools
Elementary Schools Clever
Middle Schools Clever
High Schools Clever
Others
Association Rules None
Acceptable Financing Cash, Conventional, FHA, USDA/RD, VA
Listing Terms Cash, Conventional, FHA, USDA/RD, VA
Read Less Info
Want to know what your home might be worth? Contact us for a FREE valuation!

Our team is ready to help you sell your home for the highest possible price ASAP
Brought with Carolyn S. Mayhew Mayhew Realty Group LLC
Find out why customers are choosing LPT Realty to meet their real estate needs!!
Learn More About LPT Realty







