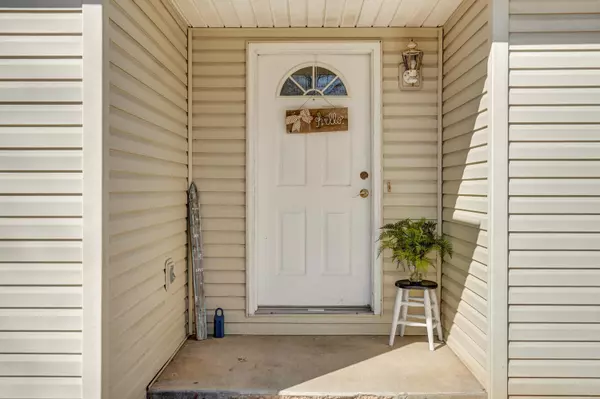$235,000
$235,000
For more information regarding the value of a property, please contact us for a free consultation.
3 Beds
2 Baths
1,511 SqFt
SOLD DATE : 05/04/2022
Key Details
Sold Price $235,000
Property Type Single Family Home
Sub Type Single Family Residence
Listing Status Sold
Purchase Type For Sale
Square Footage 1,511 sqft
Price per Sqft $155
MLS Listing ID SOM60212612
Sold Date 05/04/22
Style One Story,Ranch
Bedrooms 3
Full Baths 2
Construction Status No
Total Fin. Sqft 1511
Originating Board somo
Rental Info No
Year Built 2000
Annual Tax Amount $1,134
Tax Year 2020
Lot Size 3.000 Acres
Acres 3.0
Property Description
Hobby farmer's delight! This property comes with the land, animals, orchard and serenity. What else do you need?! You are only four minutes from Republic. The private road allows for peaceful evening/morning walks or bike rides for the kids. There is over 1,000 sq ft of garden space ready to be planted. The orchard offers, apple, white peach and cherry trees, along with thornless blackberry bushes and Mars grapevines. As you walk into the oversized living room you notice the tray ceiling and natural light. Off the living room is the deck which wraps around the northwest corner of the house allowing for plenty of outdoor entertaining! The kitchen has been updated with new subway tile, country-style open shelving and shiplap covers the front of the kitchen counter. The guest bath is HUGE and boasts a massive soaking tub. The utility room has tons of extra shelving that can easily act as a pantry. And the over-sized garage? It has tons of shelving and a sink (which is handy for making those bottles for feeding calves).Sale is contigent on the closing of their new home in April.
Location
State MO
County Christian
Area 1511
Direction From Springfield, MO: MO-413 S/W Sunshine St. Sharp left onto Co. Rd 60-4/Rose Hill Rd. Turn right onto Sommer Ln. Destination will be on the right. Sign in yard.
Rooms
Dining Room Kitchen Bar, Kitchen/Dining Combo
Interior
Interior Features Laminate Counters, Soaking Tub, Tray Ceiling(s), W/D Hookup, Walk-In Closet(s), Walk-in Shower
Heating Forced Air
Cooling Central Air
Flooring Carpet, Tile
Fireplaces Type See Remarks
Fireplace No
Appliance Dishwasher, Electric Water Heater, Free-Standing Electric Oven
Heat Source Forced Air
Laundry Main Floor, Utility Room
Exterior
Exterior Feature Rain Gutters
Parking Features Oversized, Secured
Garage Spaces 2.0
Carport Spaces 2
Fence Shared, Woven Wire
Waterfront Description None
Roof Type Composition
Street Surface Gravel,Asphalt
Garage Yes
Building
Lot Description Acreage, Dead End Street, Easements, Horses Allowed, Level, Pasture, Trees, Wooded/Cleared Combo
Story 1
Foundation Crawl Space, Poured Concrete, Vapor Barrier
Sewer Septic Tank
Water Private Well
Architectural Style One Story, Ranch
Structure Type Vinyl Siding
Construction Status No
Schools
Elementary Schools Billings
Middle Schools Billings
High Schools Billings
Others
Association Rules None
Acceptable Financing Cash, Conventional, FHA, USDA/RD
Listing Terms Cash, Conventional, FHA, USDA/RD
Read Less Info
Want to know what your home might be worth? Contact us for a FREE valuation!

Our team is ready to help you sell your home for the highest possible price ASAP
Brought with Holt Homes Group Keller Williams
Find out why customers are choosing LPT Realty to meet their real estate needs!!
Learn More About LPT Realty







