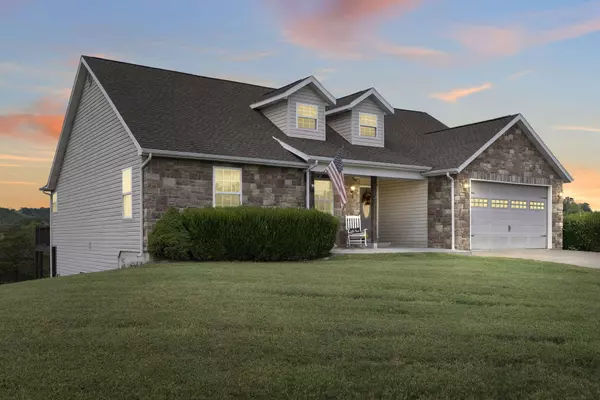$489,000
$489,000
For more information regarding the value of a property, please contact us for a free consultation.
5 Beds
3 Baths
3,741 SqFt
SOLD DATE : 05/16/2022
Key Details
Sold Price $489,000
Property Type Single Family Home
Sub Type Single Family Residence
Listing Status Sold
Purchase Type For Sale
Square Footage 3,741 sqft
Price per Sqft $130
Subdivision Country View
MLS Listing ID SOM60213165
Sold Date 05/16/22
Style Two Story
Bedrooms 5
Full Baths 3
Construction Status No
Total Fin. Sqft 3741
Originating Board somo
Rental Info No
Year Built 2007
Annual Tax Amount $2,178
Tax Year 2021
Lot Size 2.500 Acres
Acres 2.5
Lot Dimensions 263X415
Property Description
COUNTRY LIVIN with VIEWS for days!!! THIS IS IT!!!! This 5 bed 3 bath is just shy of 3800 sqft! A BEAUTIFUL wide open kitchen makes way for the spacious living room which is sure to make for great gatherings. Relax on your COVERED BACK DECK with a cup of coffee, while listening to the birds chirp in the mornings. As the sun hits ''high noon'', take a dip in your very own private 30ft pool. Feel free to lounge on the multi level decks while hosting your friends. As the sun sets, be sure to grab your camera as the back deck faces due West. Watch for deer an turkey as you would think they are your pets. Be sure to utilize the heated/cooled ''John Deer'' room with garage door to store your riding lawnmower, as you finish up mowing your 2.5 pristine acres. IF THAT'S NOT ENOUGH.....head just down the road 1.8 miles to BULL SHOALS LAKE. Rent a pontoon or fishing boat and enjoy one of Southwest Missouri's best kept secrets. This custom built home comes with new Luxury Vinyl Plank flooring through the living room/hallway. Brand new carpet in ALL bedrooms. Custom cabinets in the kitchen, convenient pantry and laundry room right off kitchen for easy access. Master Bedroom has a beautiful Master bath with his & her vanity sinks as well as his & her walk-in closets. Jetted tub & tile shower. BUT....the Icing on the cake is the Master Bedrooms' private door accessing those views from the back deck!Lower Level can be a second living area with appliance ready kitchen. Lower Level patio is plumbed, wired & propane ready for outside kitchen!DON'T MISS OUT!!!!
Location
State MO
County Taney
Area 3741
Direction East on Hwy 76. Right on K hwy. Right on Wellington Pkwy. Sign in yard.
Rooms
Other Rooms Bonus Room, Family Room - Down, Family Room, John Deere, Living Areas (2), Pantry
Basement Finished, Full
Dining Room Kitchen Bar, Kitchen/Dining Combo
Interior
Interior Features Jetted Tub, Tray Ceiling(s), Walk-In Closet(s)
Heating Central, Fireplace(s)
Cooling Ceiling Fan(s), Central Air
Flooring Carpet, See Remarks
Fireplaces Type Propane
Fireplace No
Appliance Electric Cooktop, Dishwasher, Disposal, Electric Water Heater, Microwave, Refrigerator, Wall Oven - Electric
Heat Source Central, Fireplace(s)
Laundry In Basement
Exterior
Parking Features Driveway, Garage Door Opener, Garage Faces Front, RV Access/Parking
Garage Spaces 2.0
Carport Spaces 2
Pool Above Ground
Waterfront Description None
Garage Yes
Building
Lot Description Acreage, Horses Allowed, Level
Story 2
Sewer Septic Tank
Water Private Well
Architectural Style Two Story
Construction Status No
Schools
Elementary Schools Kirbyville
Middle Schools Kirbyville
High Schools Branson
Others
Association Rules None
Acceptable Financing Cash, Conventional, FHA, USDA/RD, VA
Listing Terms Cash, Conventional, FHA, USDA/RD, VA
Read Less Info
Want to know what your home might be worth? Contact us for a FREE valuation!

Our team is ready to help you sell your home for the highest possible price ASAP
Brought with April Redford Eby ReeceNichols - Lakeview
Find out why customers are choosing LPT Realty to meet their real estate needs!!
Learn More About LPT Realty







