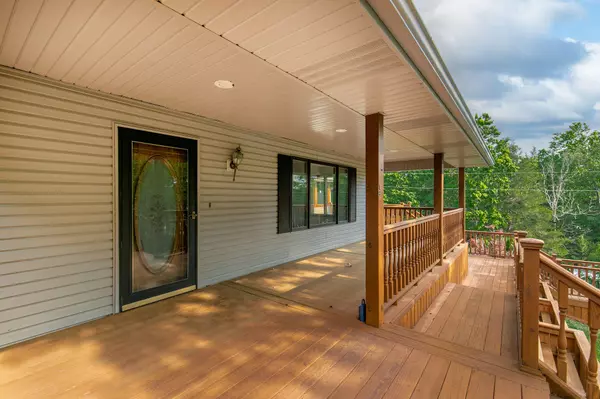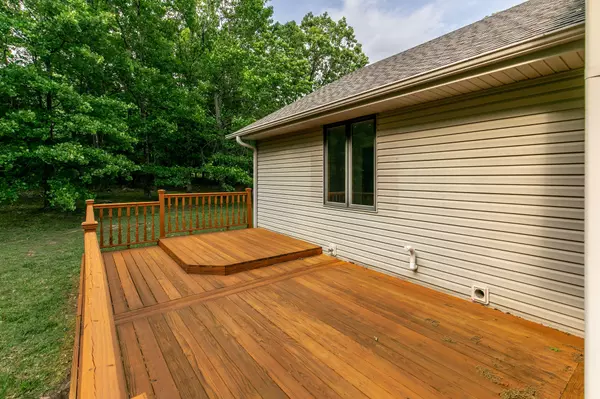$339,000
$339,000
For more information regarding the value of a property, please contact us for a free consultation.
3 Beds
3 Baths
2,432 SqFt
SOLD DATE : 07/11/2022
Key Details
Sold Price $339,000
Property Type Single Family Home
Sub Type Single Family Residence
Listing Status Sold
Purchase Type For Sale
Square Footage 2,432 sqft
Price per Sqft $139
Subdivision Webster-Not In List
MLS Listing ID SOM60218383
Sold Date 07/11/22
Style One Story,Traditional
Bedrooms 3
Full Baths 3
Construction Status No
Total Fin. Sqft 2432
Originating Board somo
Rental Info No
Year Built 1998
Annual Tax Amount $1,571
Tax Year 2021
Lot Size 3.050 Acres
Acres 3.05
Property Description
Stunning 3 bedroom, 3 bath home on over 3 acres in Marshfield Schools! You are greeted by a beautiful wrap around front deck with stairs down to the oversized 2 car garage. The garage is heated/cooled and has a workbench along with a tool and storage cabinet system. Inside is a tiled entry way into the large living room with vaulted ceilings that opens to the tiled dining area and kitchen. Kitchen has ample wood cabinets with new cabinet doors. There is plenty of counter space and 3 year old stainless kitchen appliances. Off the dining room area is an enclosed sunroom like new with new windows, paneling, trim, ceiling fan and carpet. Primary bedroom has an attached full bathroom and there are two more bedrooms on the main level and a second full bathroom. The stairs lead down to the finished basement with a large family room and a full bathroom. New tub and sink fixtures in all the bathrooms. Roof is 4 years old, furnace 4 1/2 years old and water heater 3 years old. Newly painted and new carpet throughout. Back of the property features a beautiful wet weather creek! Nice private feel with quick access to Marshfield and Strafford!
Location
State MO
County Webster
Area 2432
Direction I-44 East to Strafford exit 125, go North to a Right on DD. Go 5 miles and take 1st Left past bridge onto Arrowhead Rd, home on Right.
Rooms
Other Rooms Family Room - Down, Family Room, Living Areas (2), Sun Room
Basement Finished, Full
Dining Room Kitchen Bar, Kitchen/Dining Combo
Interior
Interior Features High Ceilings, Jetted Tub, Smoke Detector(s), Vaulted Ceiling(s), W/D Hookup, Walk-In Closet(s)
Heating Central, Forced Air
Cooling Ceiling Fan(s), Central Air
Flooring Carpet, Tile
Fireplace No
Appliance Dishwasher, Disposal, Electric Water Heater, Free-Standing Electric Oven, Ice Maker, Microwave, Refrigerator, Water Softener Owned
Heat Source Central, Forced Air
Laundry In Basement
Exterior
Parking Features Driveway, Heated Garage, Oversized
Garage Spaces 2.0
Carport Spaces 2
Waterfront Description None
View Panoramic
Roof Type Composition
Street Surface Gravel
Garage Yes
Building
Lot Description Acreage, Trees, Wet Weather Creek, Wooded/Cleared Combo
Story 1
Sewer Septic Tank
Water Private Well
Architectural Style One Story, Traditional
Structure Type Vinyl Siding
Construction Status No
Schools
Elementary Schools Marshfield
Middle Schools Marshfield
High Schools Marshfield
Others
Association Rules None
Acceptable Financing Cash, Conventional
Listing Terms Cash, Conventional
Read Less Info
Want to know what your home might be worth? Contact us for a FREE valuation!

Our team is ready to help you sell your home for the highest possible price ASAP
Brought with Jason Rost Complete Realty Sales & Mgmt
Find out why customers are choosing LPT Realty to meet their real estate needs!!
Learn More About LPT Realty







