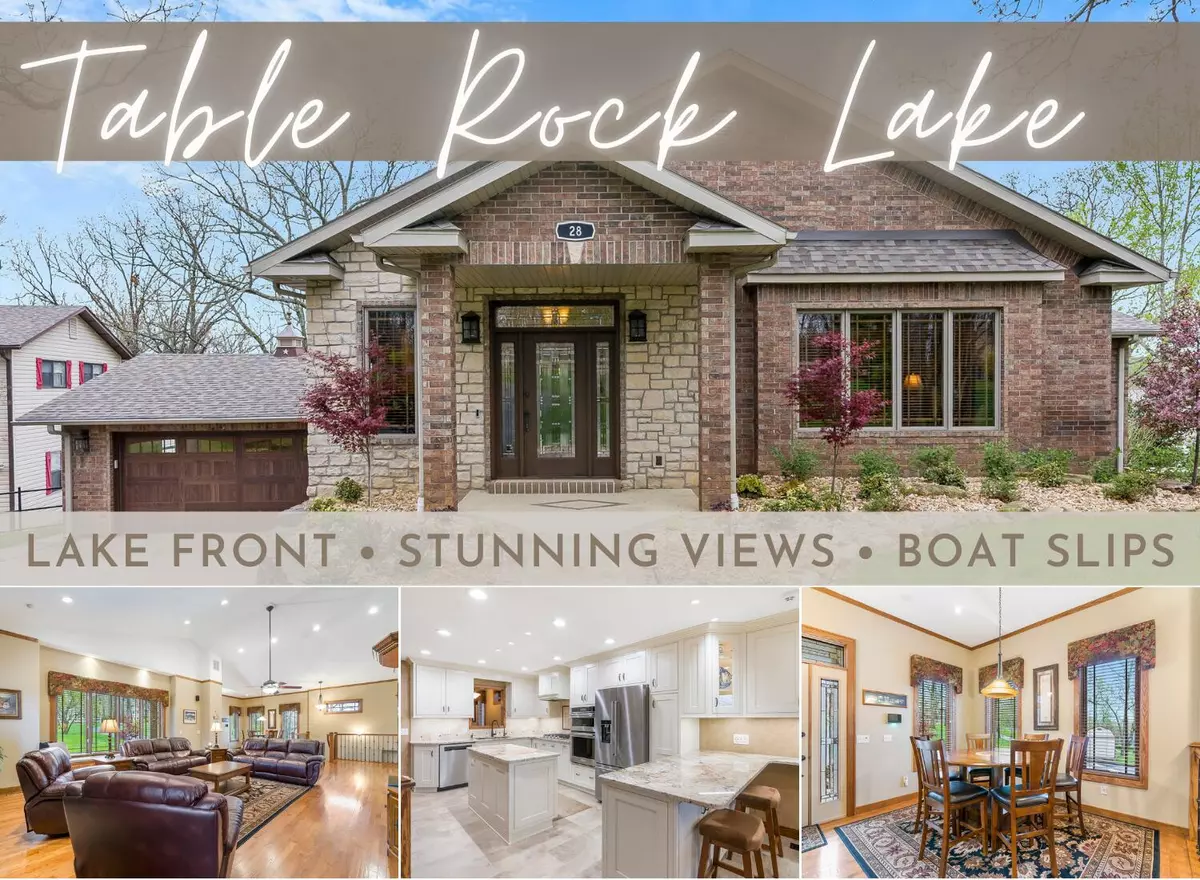$850,000
$850,000
For more information regarding the value of a property, please contact us for a free consultation.
4 Beds
4 Baths
4,059 SqFt
SOLD DATE : 06/10/2022
Key Details
Sold Price $850,000
Property Type Single Family Home
Sub Type Single Family Residence
Listing Status Sold
Purchase Type For Sale
Square Footage 4,059 sqft
Price per Sqft $209
Subdivision Trail End Point
MLS Listing ID SOM60219779
Sold Date 06/10/22
Style Two Story,Raised Ranch
Bedrooms 4
Full Baths 3
Half Baths 1
Construction Status No
Total Fin. Sqft 4059
Originating Board somo
Rental Info No
Year Built 1987
Annual Tax Amount $1,799
Tax Year 2021
Lot Size 0.410 Acres
Acres 0.41
Property Description
Are you looking for the perfect Table Rock Lake retreat? This is it! Just over 4,000 square ft. 4 bedroom, 3 bath home, MOWED TO THE WATER'S EDGE WITH SLOPE GENTLE SLOPE! You'll enjoy taking in stunning lake views from nearly every window. The kitchen has been completely renovated and is stunning! The granite countertops compliment the custom hardwood cabinetry complete with heavy duty rollouts. There's so much to love about this home. You'll have plenty of room for family and friends with three living rooms to entertain. There's a bonus room that can be used as additional bedroom if needed. Unwind on the patios, sit in the lake view hot tub or walk out the back door and hop on the boat to enjoy a day on the lake. All of this is highlighted by a park-like setting, you'll never want to leave! There are 2 10 x 24 boats slips available for $55,000 each. *4th bedroom is non-conforming, no window.
Location
State MO
County Stone
Area 4059
Direction Hwy 13 to Kimberling City, turn left at DD Highway, Follow all the way to the end where DD turns into Lake Bluff Drive, turn to left on Trails End Street. House on right. SIY
Rooms
Other Rooms Bedroom (Basement), Bedroom-Master (Main Floor), Bonus Room, Den, Family Room - Down, Foyer, John Deere, Pantry, Storm Shelter
Basement Finished, Full
Dining Room Island, Kitchen Bar, Kitchen/Dining Combo
Interior
Interior Features Air Filter, Alarm System, Carbon Monoxide Detector(s), Fire/Smoke Detector, Granite Counters, Internet - DSL, Security System, Smoke Detector(s), Solid Surface Counters, Vaulted Ceiling(s), W/D Hookup, Walk-In Closet(s), Walk-in Shower, Wet Bar, Wired for Sound
Heating Central, Fireplace(s)
Cooling Ceiling Fan(s), Central Air, Wall Unit(s)
Flooring Carpet, Hardwood, Tile, Vinyl
Fireplaces Type Basement, Den, Family Room, Glass Doors, Propane, Rock, Screen, Two or More
Equipment Air Purifier
Fireplace No
Appliance Propane Cooktop, Dishwasher, Disposal, Exhaust Fan, Wall Oven - Double Electric, Wall Oven - Electric, Water Softener Owned
Heat Source Central, Fireplace(s)
Laundry Main Floor
Exterior
Exterior Feature Drought Tolerant Spc, Rain Gutters, Storm Shelter, Water Access
Parking Features Circular Driveway, Garage Faces Front
Garage Spaces 2.0
Carport Spaces 2
Fence Vinyl
Waterfront Description Front
View Y/N Yes
View Lake
Roof Type Composition
Street Surface Asphalt,Concrete
Garage Yes
Building
Lot Description Adjoins Government Land, Curbs, Dead End Street, Easements, Lake Front, Lake View, Landscaping, Sprinklers In Front, Sprinklers In Rear, Waterfront, Water View, Wooded/Cleared Combo
Story 2
Foundation Poured Concrete
Sewer Septic Tank
Water Community Well
Architectural Style Two Story, Raised Ranch
Structure Type Brick,Stone,Vinyl Siding
Construction Status No
Schools
Elementary Schools Reeds Spring
Middle Schools Reeds Spring
High Schools Reeds Spring
Others
Association Rules None
Read Less Info
Want to know what your home might be worth? Contact us for a FREE valuation!

Our team is ready to help you sell your home for the highest possible price ASAP
Brought with Parker Stone Keller Williams Tri-Lakes
Find out why customers are choosing LPT Realty to meet their real estate needs!!
Learn More About LPT Realty







