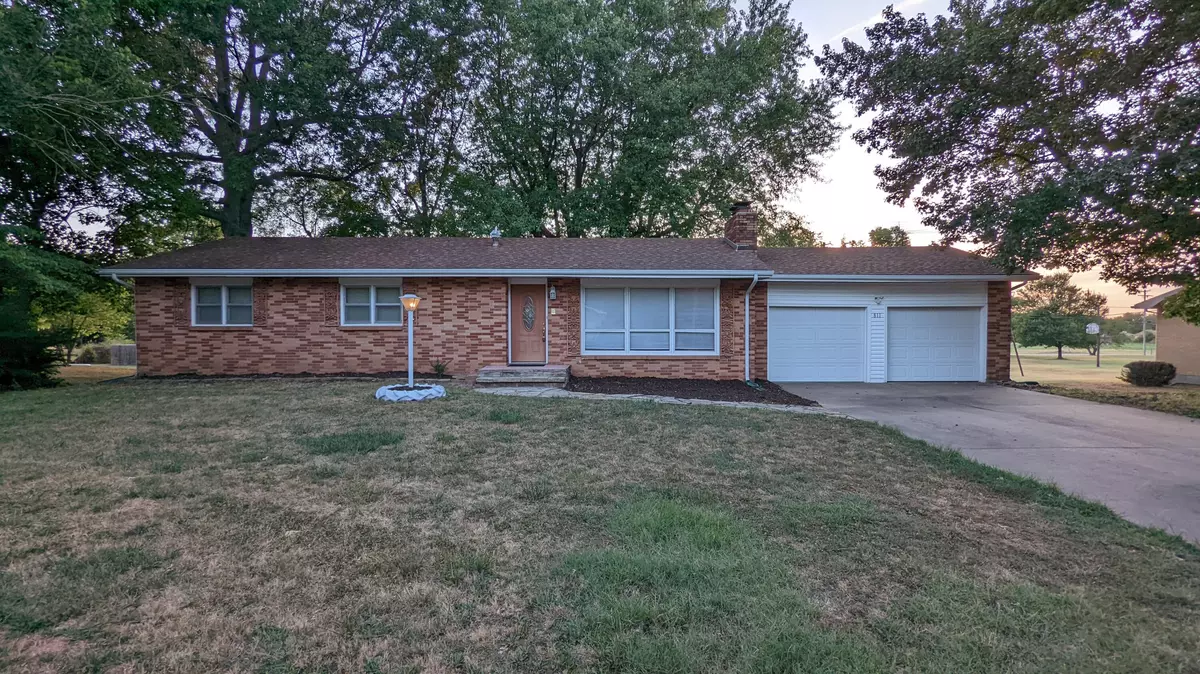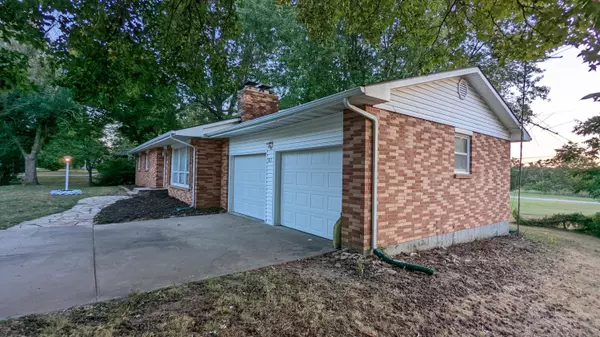$179,900
$179,900
For more information regarding the value of a property, please contact us for a free consultation.
3 Beds
2 Baths
2,461 SqFt
SOLD DATE : 12/23/2022
Key Details
Sold Price $179,900
Property Type Single Family Home
Sub Type Single Family Residence
Listing Status Sold
Purchase Type For Sale
Square Footage 2,461 sqft
Price per Sqft $73
Subdivision Lawrence-Not In List
MLS Listing ID SOM60222085
Sold Date 12/23/22
Style One Story,Ranch
Bedrooms 3
Full Baths 1
Half Baths 1
Construction Status No
Total Fin. Sqft 2461
Originating Board somo
Rental Info No
Year Built 1966
Annual Tax Amount $1,135
Tax Year 2021
Lot Size 0.360 Acres
Acres 0.36
Lot Dimensions 111X140
Property Description
Large, well-built maintenance free (90% Brick and 10% siding) home in a great neighborhood. Enjoy the peaceful feel of country living in town, on this double lot backed up to open land. Come see this 3-bedroom, 2 full bath home with 2 living areas, both with fireplaces. There is also an unfinished, over 300 square foot room in the basement that could easily be transitioned into a 4th bedroom (this room has not been included in the square footage). The basement has also been plumbed for a wet bar and has a large utility room. The upstairs has solid wood floors throughout, and a functional attic fan for those cool spring and fall mornings. This home is owned by an older person; hence it needs some updates and minor repairs. Owner is also selling as is. This home is perfect for a family needing a lot if indoor and outdoor space, so don't miss out on this great opportunity!
Location
State MO
County Lawrence
Area 2814
Direction From the intersection of Church and Elliott go West on Church. Go to Highland drive and turn left. go to the house on the right with my sign in the yard
Rooms
Other Rooms Family Room - Down, Family Room, Living Areas (2)
Basement Concrete, Interior Entry, Partially Finished, Plumbed, Storage Space, Full
Dining Room Kitchen/Dining Combo
Interior
Interior Features W/D Hookup, Walk-in Shower
Heating Central, Forced Air
Cooling Ceiling Fan(s), Central Air
Flooring Carpet, Hardwood, Vinyl
Fireplaces Type Family Room
Fireplace No
Appliance Disposal, Electric Water Heater, Free-Standing Electric Oven
Heat Source Central, Forced Air
Laundry In Basement, Main Floor
Exterior
Exterior Feature Rain Gutters
Parking Features Driveway, Garage Faces Front, On Street
Garage Spaces 2.0
Carport Spaces 2
Waterfront Description None
Roof Type Composition
Street Surface Asphalt
Garage Yes
Building
Story 1
Sewer Public Sewer
Water City
Architectural Style One Story, Ranch
Structure Type Brick Full
Construction Status No
Schools
Elementary Schools Aurora
Middle Schools Aurora
High Schools Aurora
Others
Association Rules None
Acceptable Financing Cash, Conventional
Listing Terms Cash, Conventional
Read Less Info
Want to know what your home might be worth? Contact us for a FREE valuation!

Our team is ready to help you sell your home for the highest possible price ASAP
Brought with Rhonda Bounous Re/Max Properties
Find out why customers are choosing LPT Realty to meet their real estate needs!!
Learn More About LPT Realty







