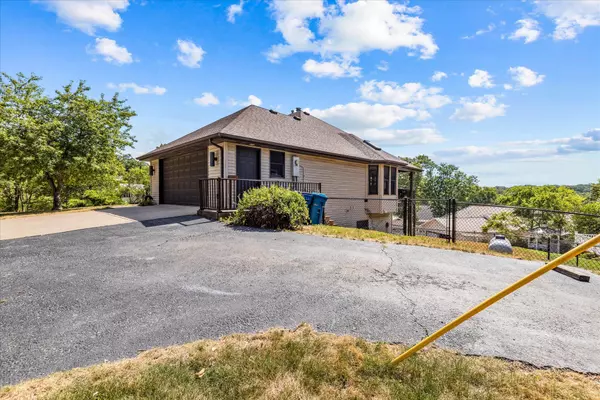$489,500
$489,500
For more information regarding the value of a property, please contact us for a free consultation.
3 Beds
3 Baths
2,726 SqFt
SOLD DATE : 11/04/2022
Key Details
Sold Price $489,500
Property Type Single Family Home
Sub Type Single Family Residence
Listing Status Sold
Purchase Type For Sale
Square Footage 2,726 sqft
Price per Sqft $179
Subdivision Kimberling Hills
MLS Listing ID SOM60224275
Sold Date 11/04/22
Style One Story,Ranch
Bedrooms 3
Full Baths 3
Construction Status No
Total Fin. Sqft 2726
Originating Board somo
Rental Info No
Year Built 1995
Annual Tax Amount $1,394
Tax Year 2021
Lot Size 0.310 Acres
Acres 0.31
Property Description
Looking for a home at Table Rock lake? And the convenience of being minutes away from shopping and restaurants? This custom built Kimberling City lake view home is just steps from the water, with boat slip available. Golf cart included for rides to your dock. New roof installed August 2022! Home is on a corner lot, with plenty of parking and extra room for a boat or trailer. Leaded glass front door leads to a tiled foyer. Beautiful hardwood floors are in living room, dining room and hallway, with custom woodwork throughout home. Living room has a three sided gas Heatilator fireplace. Large kitchen has a walk in pantry, wonderful skylight in the breakfast nook, and separate laundry room. Master bedroom on the main floor has a lighted trayed ceiling. Master bathroom has another skylight, double sinks, jetted tub, and large wheelchair accessible shower. Outside is a full length deck to watch beautiful sunrises on while having your morning coffee. Lower level of house has a big family room with wood burning fireplace plus wet bar with sink and refrigerator. There are 2 more bedrooms and full bath has dual sinks. John Deere room adjoins a bonus room. Walk out to a large covered patio and another parking area. Back yard has rock retaining walls and steps that lead to a right-of-way path to the lake. For an extra $55,000 is a 10' x 24' boat slip with lift in a nearby community dock. If you want the convenience of this beautiful lake neighborhood, this home will be perfect for you!
Location
State MO
County Stone
Area 2964
Direction From Branson West, MO head South on Hwy 13. Turn right on Lakeshore Drive, follow to a right on Edgemont, right again on Lakeshore Drive to straight at the three way onto Sycamore. Follow Sycamore to a left on Dogwood, then right on Primrose. Home is on the corner of Primrose and Dogwood,
Rooms
Other Rooms Bedroom (Basement), Bedroom-Master (Main Floor), Bonus Room, Family Room - Down, Family Room, John Deere, Living Areas (2)
Basement Finished, Walk-Out Access, Full
Dining Room Dining Room, Kitchen Bar, Kitchen/Dining Combo
Interior
Interior Features Cable Available, High Ceilings, High Speed Internet, Jetted Tub, Skylight(s), Tray Ceiling(s), W/D Hookup, Walk-In Closet(s), Walk-in Shower
Heating Forced Air
Cooling Central Air
Flooring Carpet, Hardwood, Tile, Vinyl
Fireplaces Type Two Sided, Family Room, Gas, Living Room, See Remarks, Stone, Wood Burning
Fireplace No
Appliance Electric Cooktop, Dishwasher, Disposal, Gas Water Heater, Refrigerator, Wall Oven - Double Electric, Wall Oven - Electric
Heat Source Forced Air
Laundry Main Floor
Exterior
Exterior Feature Cable Access, Rain Gutters, Water Access
Parking Features Additional Parking, Basement, Parking Pad
Garage Spaces 3.0
Carport Spaces 3
Fence Chain Link
Waterfront Description View
View Y/N Yes
View Lake
Roof Type Composition
Street Surface Asphalt,Concrete
Garage Yes
Building
Lot Description Lake View, Paved Frontage
Story 1
Foundation Poured Concrete, Slab
Sewer Public Sewer
Water City
Architectural Style One Story, Ranch
Structure Type Stone,Vinyl Siding
Construction Status No
Schools
Elementary Schools Reeds Spring
Middle Schools Reeds Spring
High Schools Reeds Spring
Others
Association Rules None
Acceptable Financing Cash, Conventional, FHA, USDA/RD, VA
Listing Terms Cash, Conventional, FHA, USDA/RD, VA
Read Less Info
Want to know what your home might be worth? Contact us for a FREE valuation!

Our team is ready to help you sell your home for the highest possible price ASAP
Brought with Trina Danley EXP Realty, LLC.
Find out why customers are choosing LPT Realty to meet their real estate needs!!
Learn More About LPT Realty







