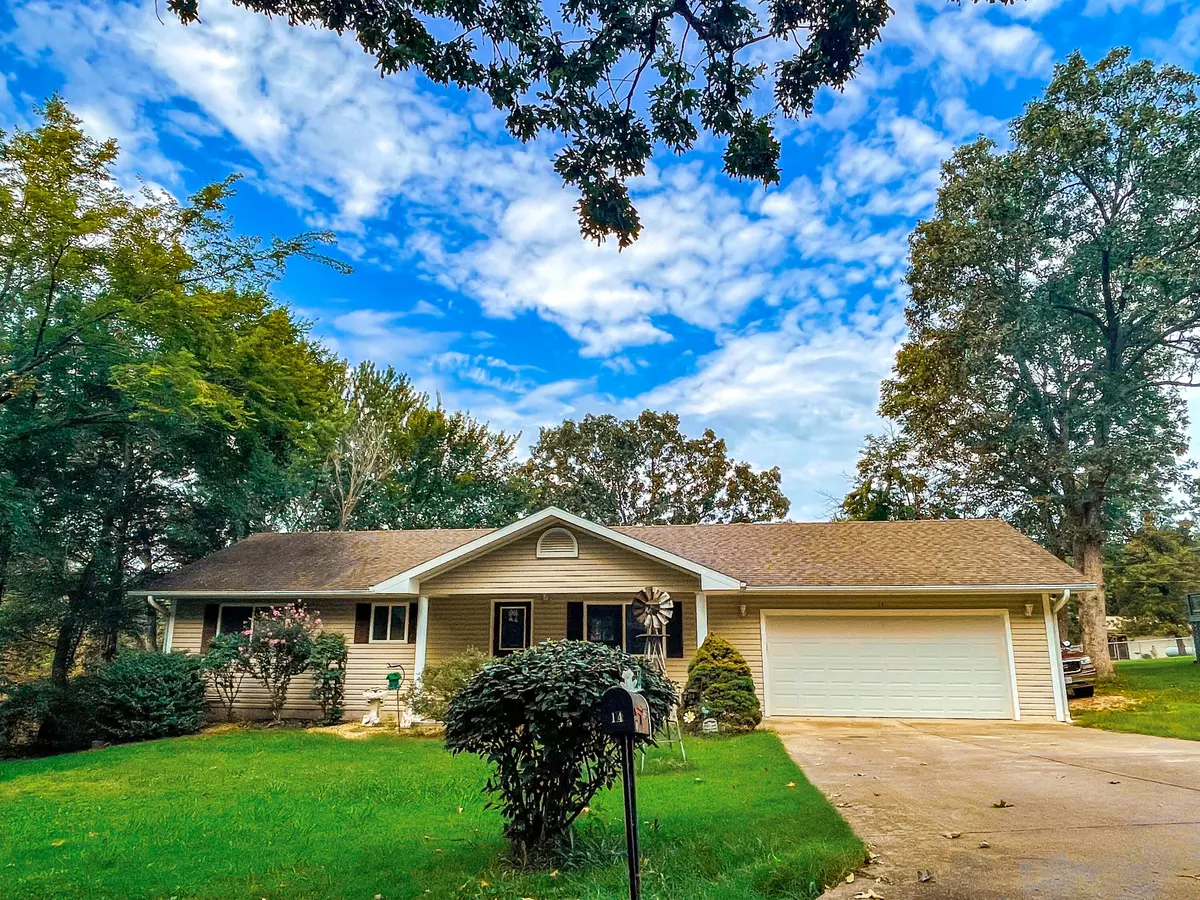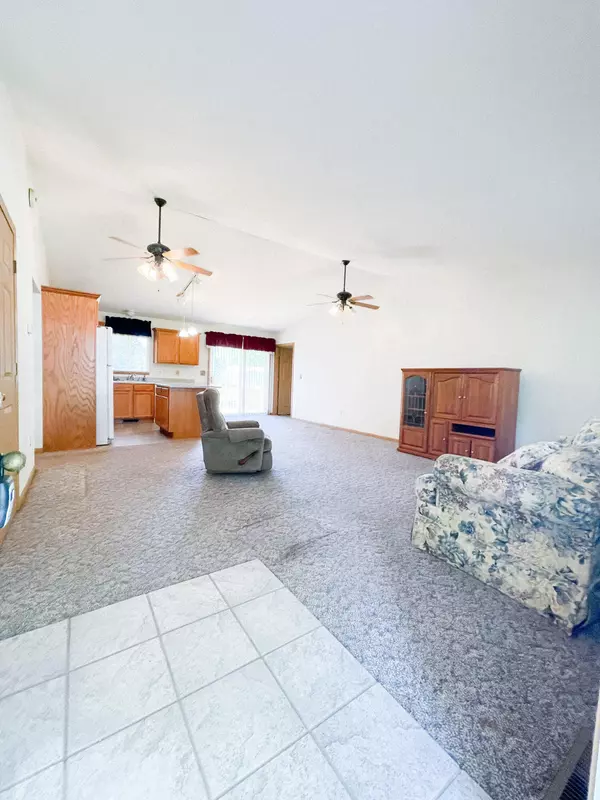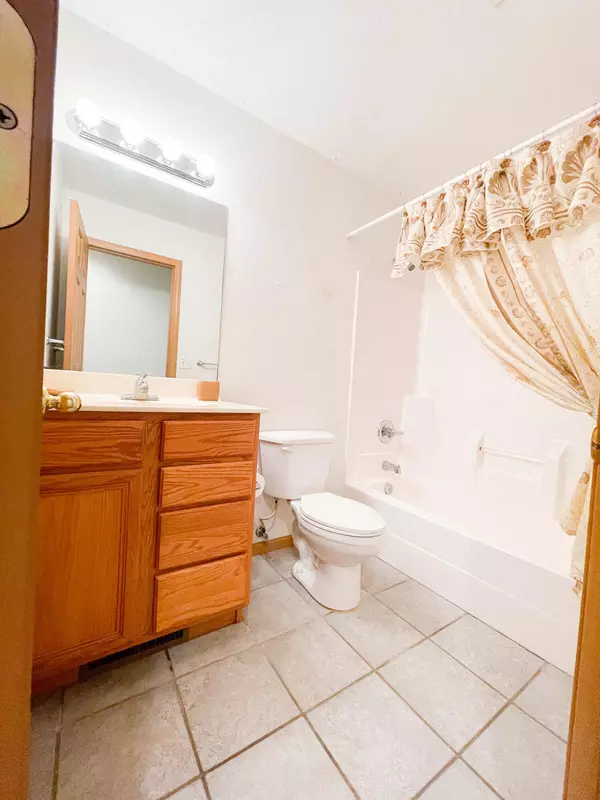$260,000
$260,000
For more information regarding the value of a property, please contact us for a free consultation.
3 Beds
2 Baths
1,652 SqFt
SOLD DATE : 10/21/2022
Key Details
Sold Price $260,000
Property Type Single Family Home
Sub Type Single Family Residence
Listing Status Sold
Purchase Type For Sale
Square Footage 1,652 sqft
Price per Sqft $157
Subdivision Kimberling Hills
MLS Listing ID SOM60227242
Sold Date 10/21/22
Style One Story,Ranch
Bedrooms 3
Full Baths 2
Construction Status No
Total Fin. Sqft 1652
Originating Board somo
Rental Info No
Year Built 2001
Annual Tax Amount $771
Tax Year 2021
Lot Size 10,454 Sqft
Acres 0.24
Property Description
Perfect Table Rock Lake getaway, with an oversized 2-car attached garage and great entertainment deck. All appliances included in sale of the home!Enjoy a private deck, with large oversized two car garage for all of your lake toys!This home is perfect for a starter home, vacation home, or full-time residence! Close to all amenities that are available in Kimberling City and down Joe Bald. Including: shopping, public boat launch, marina, boat and boat slip rental, restaurants, medical facility, and so much more! Low traffic drive to Silver Dollar city. Just a short walk or golf cart ride to the lake with an outstanding view of 4th of July fireworks show. This home is perfect if you are wanting a place to make your own. Tons of potential for investors and home renovators!
Location
State MO
County Stone
Area 1652
Direction From Branson West, follow 13 to James River Rd. Turn Right on James River Rd. Follow James River Rd to first stop sign and merge left to continue on Skyline Dr. For approximately 1.3 miles. Turn Right on Pine Lane and proceed to arrive at the property which will be on your right.
Rooms
Other Rooms Bedroom-Master (Main Floor), Great Room, Pantry
Dining Room Dining Room, Island, Kitchen/Dining Combo, Living/Dining Combo
Interior
Interior Features W/D Hookup
Heating Central
Cooling Ceiling Fan(s), Central Air
Flooring Carpet, Vinyl
Fireplaces Type None
Fireplace No
Appliance Dishwasher, Free-Standing Electric Oven, Microwave, Refrigerator, Water Softener Owned
Heat Source Central
Laundry Main Floor, Utility Room
Exterior
Exterior Feature Rain Gutters
Parking Features Additional Parking, Driveway, Garage Door Opener, Oversized, Paved
Garage Spaces 2.0
Carport Spaces 2
Fence None
Waterfront Description None
Street Surface Concrete,Asphalt
Accessibility Central Living Area
Garage Yes
Building
Lot Description Level, Paved Frontage, Trees
Story 1
Sewer Public Sewer
Water City
Architectural Style One Story, Ranch
Structure Type Vinyl Siding
Construction Status No
Schools
Elementary Schools Reeds Spring
Middle Schools Reeds Spring
High Schools Reeds Spring
Others
Association Rules None
Read Less Info
Want to know what your home might be worth? Contact us for a FREE valuation!

Our team is ready to help you sell your home for the highest possible price ASAP
Brought with Non-MLSMember Non-MLSMember Default Non Member Office
Find out why customers are choosing LPT Realty to meet their real estate needs!!
Learn More About LPT Realty







