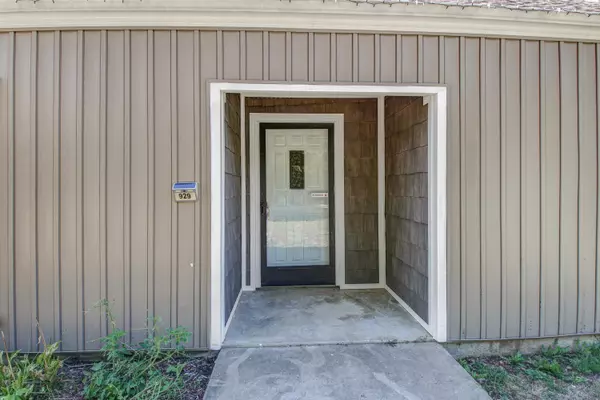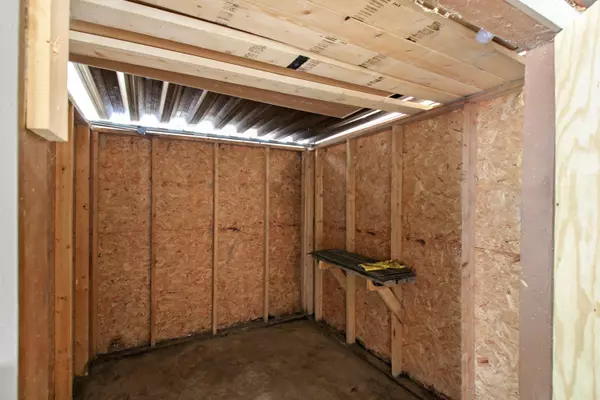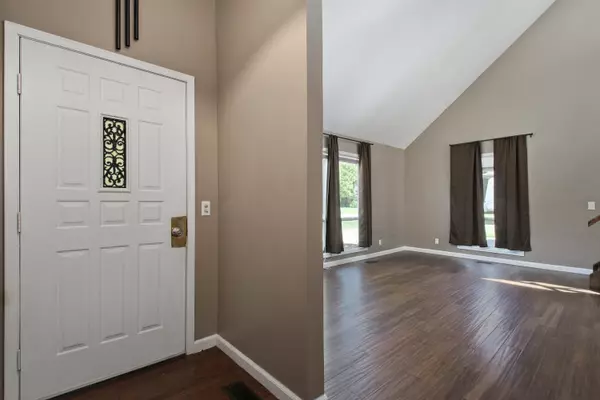$180,000
$180,000
For more information regarding the value of a property, please contact us for a free consultation.
4 Beds
3 Baths
2,128 SqFt
SOLD DATE : 11/18/2022
Key Details
Sold Price $180,000
Property Type Single Family Home
Sub Type Single Family Residence
Listing Status Sold
Purchase Type For Sale
Square Footage 2,128 sqft
Price per Sqft $84
Subdivision Lawrence-Not In List
MLS Listing ID SOM60228680
Sold Date 11/18/22
Style Two Story
Bedrooms 4
Full Baths 2
Half Baths 1
Construction Status No
Total Fin. Sqft 2128
Originating Board somo
Rental Info No
Year Built 1979
Annual Tax Amount $1,161
Tax Year 2021
Lot Size 0.340 Acres
Acres 0.34
Lot Dimensions 100X150
Property Description
Fall in love with this amazing light filled home! The moment you walk in the front door you are greeted with a living room full of light flowing in from the large windows and multiple skylights. The Living room and kitchen share a vaulted ceiling and can be seen while standing up in the loft! The loft leads in to one of the TWO master bedrooms! There are three additional bedrooms and two bathrooms on the main level, along with a large family room, and MASSIVE kitchen with fireplace! On top of everything else you'll love being able to enjoy your large backyard with a privacy fence! Several newer amenities include roof, siding, windows, doors, fence, hot water heater, and sky lights. *NOTE* Solar panels will be REMOVED prior to closing and roof repaired. Please reach out to listing agent with any questions or to schedule a private showing! Home comes with a Buyers Preferred Home Warranty through American Preferred Home Warranty!
Location
State MO
County Lawrence
Area 2128
Direction Go north on Elliott, turn right on Hadley, cross Hudson, turn left on McPhail, follow to property on left.
Rooms
Other Rooms Loft, Living Areas (2)
Dining Room Dining Room, Kitchen/Dining Combo
Interior
Heating Central, Fireplace(s)
Cooling Ceiling Fan(s), Central Air
Flooring Carpet
Fireplaces Type Dining Room
Fireplace No
Appliance Dishwasher, Electric Water Heater, Free-Standing Electric Oven, Microwave, Refrigerator
Heat Source Central, Fireplace(s)
Laundry Main Floor
Exterior
Parking Features Carport
Garage Spaces 2.0
Fence Privacy, Wood
Waterfront Description None
View Y/N No
Roof Type Composition
Street Surface Asphalt
Garage Yes
Building
Story 2
Foundation Slab
Sewer Public Sewer
Water City
Architectural Style Two Story
Construction Status No
Schools
Elementary Schools Aurora
Middle Schools Aurora
High Schools Aurora
Others
Association Rules None
Acceptable Financing Cash, Conventional, FHA, See Remarks, USDA/RD, VA
Listing Terms Cash, Conventional, FHA, See Remarks, USDA/RD, VA
Read Less Info
Want to know what your home might be worth? Contact us for a FREE valuation!

Our team is ready to help you sell your home for the highest possible price ASAP
Brought with Brian Fisher Keller Williams
Find out why customers are choosing LPT Realty to meet their real estate needs!!
Learn More About LPT Realty







