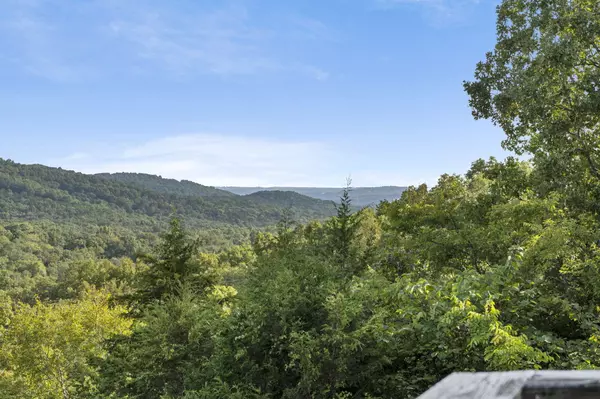$150,000
$150,000
For more information regarding the value of a property, please contact us for a free consultation.
2 Beds
2 Baths
960 SqFt
SOLD DATE : 11/07/2022
Key Details
Sold Price $150,000
Property Type Mobile Home
Sub Type Mobile Home
Listing Status Sold
Purchase Type For Sale
Square Footage 960 sqft
Price per Sqft $156
Subdivision Stone-Not In List
MLS Listing ID SOM60228262
Sold Date 11/07/22
Style One Story,Single Wide
Bedrooms 2
Full Baths 2
Construction Status No
Total Fin. Sqft 960
Originating Board somo
Rental Info No
Year Built 2013
Annual Tax Amount $318
Tax Year 2021
Lot Size 7.300 Acres
Acres 7.3
Lot Dimensions Irregular
Property Description
Seven acre mountain view retreat! Tired of the city grind? Saddle up and head to the country! You will love the cherished traditions & simple pleasures of the simple country life in this well maintained two bedroom, two bath mountain view home gracefully placed on 7.3 +/- acres! With the panoramic views, you will melt away the stress by listening to the quiet and start every glorious morning with a brand new breath-taking mountain view sunrise. No restrictions here...chickens, a HUGE garden, hunting...it's the multi-season playground you have been dreaming of. There's even a 12x30 detached shop building, private well, 20x16 deck, handicap assessable ramp to the front door, all appliances stay. Conveniently located halfway between Branson West and Kimberling City, eight minutes to Port of Kimberling, only 10 minutes to Reeds Spring Schools, and 20 minutes to Branson and all of the world class shopping, dining, entertainment, as well as the peaceful Mark Twain National Forest for hiking/biking trails & serene wildlife and fishing, water-sports, several floating restaurants & marinas by water. Plan your getaway to 95 Green Gables, Branson West Missouri!
Location
State MO
County Stone
Area 960
Direction From Branson West head South on Hwy 13 towards Kimberling City, Left on Rollin Acres, Left on Green Gables. SIY.
Rooms
Other Rooms Bedroom-Master (Main Floor), Family Room, Workshop
Dining Room Kitchen Bar, Kitchen/Dining Combo
Interior
Interior Features High Ceilings, Laminate Counters, W/D Hookup, Walk-In Closet(s)
Heating Central
Cooling Ceiling Fan(s), Central Air
Flooring Carpet, Laminate, Vinyl
Fireplaces Type None
Equipment None
Fireplace No
Appliance Dishwasher, Disposal, Electric Water Heater, Exhaust Fan, Free-Standing Electric Oven, Refrigerator
Heat Source Central
Laundry Main Floor
Exterior
Exterior Feature Rain Gutters
Parking Features Additional Parking, Garage Faces Side, Parking Space, Storage
Garage Spaces 1.0
Fence None
Waterfront Description None
View Y/N No
Roof Type Composition
Street Surface Gravel
Accessibility Accessible Entrance
Garage Yes
Building
Lot Description Acreage, Hilly, Rolling Slope, Steep Slope, Trees, Wooded/Cleared Combo
Story 1
Sewer Septic Tank
Water Private Well
Architectural Style One Story, Single Wide
Structure Type Vinyl Siding
Construction Status No
Schools
Elementary Schools Reeds Spring
Middle Schools Reeds Spring
High Schools Reeds Spring
Others
Association Rules None
Acceptable Financing Cash, Conventional, FHA
Listing Terms Cash, Conventional, FHA
Read Less Info
Want to know what your home might be worth? Contact us for a FREE valuation!

Our team is ready to help you sell your home for the highest possible price ASAP
Brought with Theresa A. Gray Sturdy Real Estate
Find out why customers are choosing LPT Realty to meet their real estate needs!!
Learn More About LPT Realty







