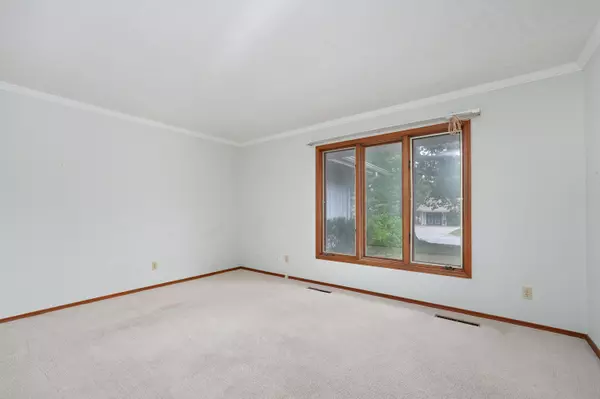$250,000
$250,000
For more information regarding the value of a property, please contact us for a free consultation.
3 Beds
3 Baths
1,937 SqFt
SOLD DATE : 11/08/2022
Key Details
Sold Price $250,000
Property Type Single Family Home
Sub Type Single Family Residence
Listing Status Sold
Purchase Type For Sale
Square Footage 1,937 sqft
Price per Sqft $129
Subdivision Ravenwood
MLS Listing ID SOM60229744
Sold Date 11/08/22
Style One Story,Ranch
Bedrooms 3
Full Baths 2
Half Baths 1
Construction Status No
Total Fin. Sqft 1937
Originating Board somo
Rental Info No
Year Built 1971
Annual Tax Amount $1,645
Tax Year 2021
Lot Size 0.270 Acres
Acres 0.27
Lot Dimensions 90X130
Property Description
Are you looking for a home in Ravenwood Subdivision with a BRAND NEW ROOF with new gutters and downspouts, great bones, cool features, and an awesome location close to shopping, restaurants, a farmers market and more? If you said ''YES'', then this is the house for you! You will love the beamed vaulted ceiling and gorgeous stone fireplace in the step-down family room. Just add your own creative touches to the formal living area and dining room and you're all set for whatever events you can dream up. The eat-in kitchen, convenient laundry room and spacious bedrooms are just waiting for your imagination. The neighborhood also offers a children's play area and an option to use the pool for a small fee. Home is being sold as-is. Come take a look!
Location
State MO
County Greene
Area 1937
Direction From Republic Road, south on Charleston, east on Swallow, south on Pratt to the home on the west side of the street.
Rooms
Other Rooms Bedroom-Master (Main Floor), Family Room, Formal Living Room, Foyer, Living Areas (2)
Dining Room Dining Room, Formal Dining, Kitchen/Dining Combo
Interior
Interior Features Beamed Ceilings, Cable Available, Laminate Counters, Smoke Detector(s), Vaulted Ceiling(s), W/D Hookup, Walk-in Shower
Heating Central
Cooling Attic Fan, Ceiling Fan(s), Central Air
Flooring Carpet, Laminate, Stone
Fireplaces Type Family Room, Gas, Glass Doors, Stone
Fireplace No
Appliance Electric Cooktop, Dishwasher, Disposal, Wall Oven - Electric
Heat Source Central
Laundry Main Floor
Exterior
Exterior Feature Cable Access, Storm Door(s)
Parking Features Driveway, Garage Door Opener, Garage Faces Front
Garage Spaces 2.0
Carport Spaces 2
Fence Partial
Waterfront Description None
Roof Type Composition
Street Surface Asphalt
Garage Yes
Building
Story 1
Foundation Crawl Space
Sewer Public Sewer
Water City
Architectural Style One Story, Ranch
Structure Type Stone,Wood Siding
Construction Status No
Schools
Elementary Schools Sgf-Disney
Middle Schools Sgf-Cherokee
High Schools Sgf-Kickapoo
Others
Association Rules None
Acceptable Financing Cash, Conventional
Listing Terms Cash, Conventional
Read Less Info
Want to know what your home might be worth? Contact us for a FREE valuation!

Our team is ready to help you sell your home for the highest possible price ASAP
Brought with Alicia Ross Christopher Weich Realty
Find out why customers are choosing LPT Realty to meet their real estate needs!!
Learn More About LPT Realty







