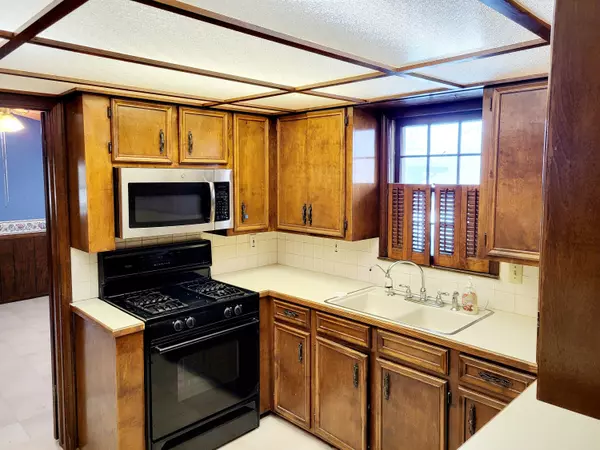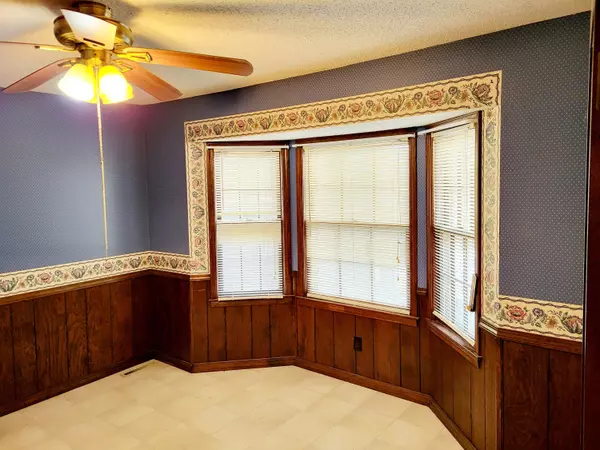$269,900
$269,900
For more information regarding the value of a property, please contact us for a free consultation.
4 Beds
2 Baths
3,204 SqFt
SOLD DATE : 04/13/2023
Key Details
Sold Price $269,900
Property Type Single Family Home
Sub Type Single Family Residence
Listing Status Sold
Purchase Type For Sale
Square Footage 3,204 sqft
Price per Sqft $84
Subdivision Greene-Not In List
MLS Listing ID SOM60234803
Sold Date 04/13/23
Style One Story
Bedrooms 4
Full Baths 2
Construction Status No
Total Fin. Sqft 3204
Originating Board somo
Rental Info No
Year Built 1978
Annual Tax Amount $1,590
Tax Year 2021
Lot Size 0.920 Acres
Acres 0.92
Lot Dimensions 200X200
Property Description
This extraordinary home was top of the line when it was built and it shows. Large brick home on nearly 1 acre in highly sought-after Strafford. This home features 4-5 bedrooms, two living rooms, a formal dining room, an informal breakfast room and three bedrooms, and that is before you get to the full basement. With room to grow, this home has fireplaces in both the main floor and the rec room downstairs. The main bedroom not only has a full bathroom but two large closets and one of them a full walk-in. Outside there is a large fenced in yard, a 2-3 car detached garage, and an in-ground swimming pool with large deck. With some updating and a little tlc, this will undoubtedly be one of the best homes in the neighborhood.
Location
State MO
County Greene
Area 3704
Direction From Strafford exit take HWY 125 North to E Farm Rd 84 and go west. Turn Left on Washington Steet and home is on the right.
Rooms
Other Rooms Bedroom (Basement), Bedroom-Master (Main Floor), Den, Family Room - Down, Family Room, Formal Living Room, Foyer, Office, Pantry, Recreation Room
Basement Interior Entry, Partially Finished, Storage Space, Sump Pump, Full
Dining Room Dining Room, Formal Dining
Interior
Heating Central, Fireplace(s)
Cooling Central Air
Flooring Carpet, Vinyl, Wood
Fireplaces Type Blower Fan, Brick, Insert, Two or More
Fireplace No
Appliance Propane Cooktop, Dishwasher, Microwave
Heat Source Central, Fireplace(s)
Laundry Main Floor
Exterior
Parking Features Driveway, Garage Faces Front
Garage Spaces 3.0
Fence Chain Link, Wood
Pool In Ground
Waterfront Description None
Garage Yes
Building
Story 1
Sewer Public Sewer
Water City
Architectural Style One Story
Structure Type Brick
Construction Status No
Schools
Elementary Schools Strafford
Middle Schools Strafford
High Schools Strafford
Others
Association Rules None
Acceptable Financing Cash, Conventional
Listing Terms Cash, Conventional
Read Less Info
Want to know what your home might be worth? Contact us for a FREE valuation!

Our team is ready to help you sell your home for the highest possible price ASAP
Brought with Zachary Albers Albers Real Estate Group
Find out why customers are choosing LPT Realty to meet their real estate needs!!
Learn More About LPT Realty







