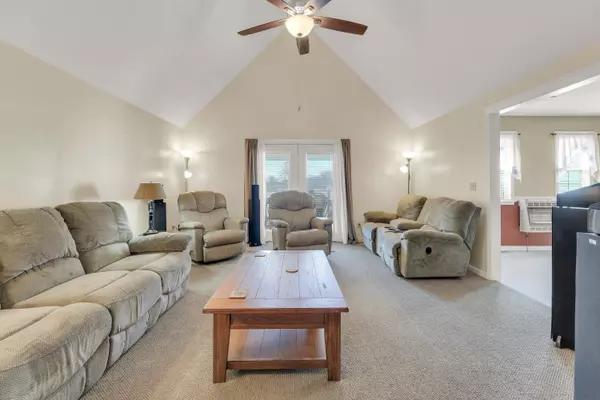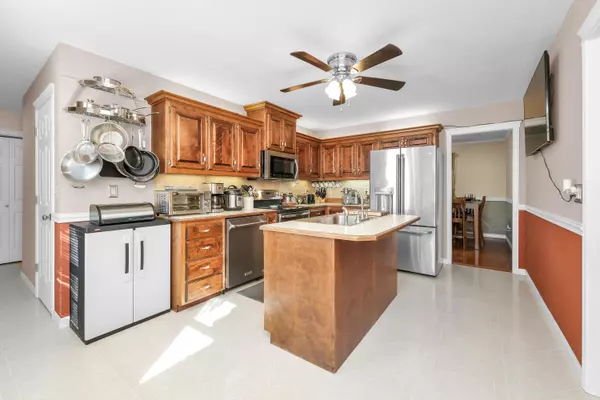$319,900
$319,900
For more information regarding the value of a property, please contact us for a free consultation.
4 Beds
2 Baths
1,998 SqFt
SOLD DATE : 05/16/2023
Key Details
Sold Price $319,900
Property Type Single Family Home
Sub Type Single Family Residence
Listing Status Sold
Purchase Type For Sale
Square Footage 1,998 sqft
Price per Sqft $160
Subdivision Southern Cross
MLS Listing ID SOM60236505
Sold Date 05/16/23
Style One and Half Story,Cape Cod
Bedrooms 4
Full Baths 2
Construction Status No
Total Fin. Sqft 1998
Originating Board somo
Rental Info No
Year Built 1997
Annual Tax Amount $1,298
Tax Year 2022
Lot Size 1.200 Acres
Acres 1.2
Property Description
Best of Both worlds! NEW ROOF to be put on 3rd week of March pending weather. Country Living with a community feel. This 4 bedroom 2 bath home sits on 1.20m/l acres, which boast 16 ft ceiling grand entrance. This split bedroom plan offers a large living area with french doors that lead to the covered back patio for you to enjoy beautiful morning & evening views of wildlife. Kitchen offers beautiful cabinets lots of built in lighting, large island & a bonus propane heater incase of power outage. Formal dining room is ready for those family memory making dinners. Large 4th bedroom is a huge plus with a ton of storage space, gaming or library area as well. Garage is HEATED & COOLED..what else can you ask for. This home is ready for you to move right in, come take a look & call it home.
Location
State MO
County Stone
Area 1998
Direction West HWY 60 Left on 14 to right on N Public Ave to K then Left on Southern Cross
Rooms
Other Rooms Bedroom-Master (Main Floor), Bonus Room, Foyer, Pantry
Dining Room Formal Dining, Island
Interior
Interior Features Crown Molding, Jetted Tub, Laminate Counters, Smoke Detector(s), Vaulted Ceiling(s), W/D Hookup, Walk-in Shower
Heating Forced Air, Ventless
Cooling Ceiling Fan(s), Heat Pump
Flooring Carpet, Hardwood, Vinyl
Equipment Water Filtration
Fireplace No
Appliance Dishwasher, Disposal, Electric Water Heater, Free-Standing Electric Oven, Microwave, Refrigerator
Heat Source Forced Air, Ventless
Laundry Main Floor
Exterior
Exterior Feature Rain Gutters, Storm Door(s)
Parking Features Circular Driveway, Driveway, Garage Door Opener, Garage Faces Side, Heated Garage
Garage Spaces 2.0
Carport Spaces 2
Waterfront Description None
View Panoramic
Roof Type Composition
Street Surface Concrete,Gravel,Asphalt
Garage Yes
Building
Lot Description Acreage, Landscaping
Story 1
Foundation Poured Concrete
Sewer Septic Tank
Water Shared Well
Architectural Style One and Half Story, Cape Cod
Structure Type Vinyl Siding
Construction Status No
Schools
Elementary Schools Clever
Middle Schools Clever
High Schools Clever
Others
Association Rules None
Acceptable Financing Cash, Conventional, FHA, USDA/RD, VA
Listing Terms Cash, Conventional, FHA, USDA/RD, VA
Read Less Info
Want to know what your home might be worth? Contact us for a FREE valuation!

Our team is ready to help you sell your home for the highest possible price ASAP
Brought with Rhett Smillie Keller Williams
Find out why customers are choosing LPT Realty to meet their real estate needs!!
Learn More About LPT Realty







