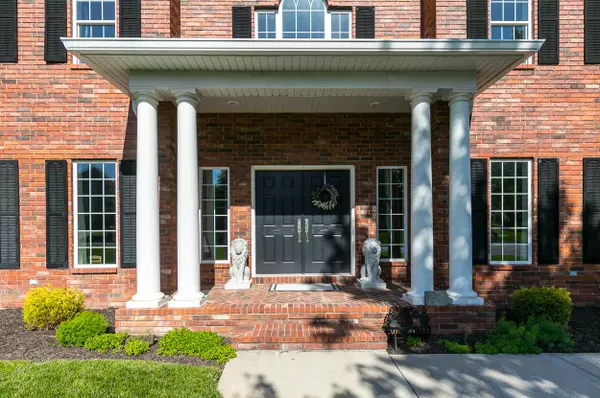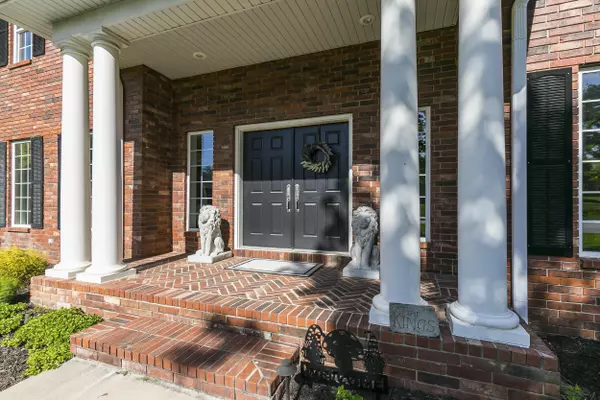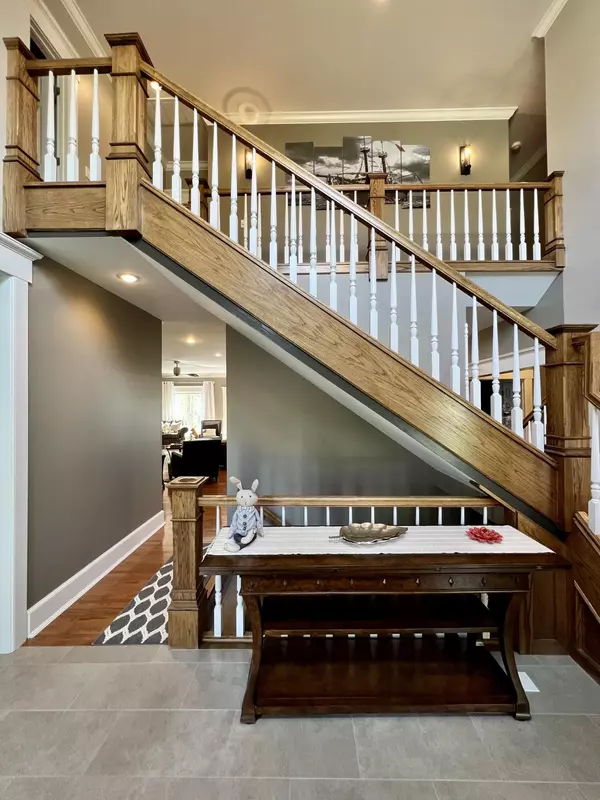$699,900
$699,900
For more information regarding the value of a property, please contact us for a free consultation.
5 Beds
6 Baths
5,767 SqFt
SOLD DATE : 06/13/2023
Key Details
Sold Price $699,900
Property Type Single Family Home
Sub Type Single Family Residence
Listing Status Sold
Purchase Type For Sale
Square Footage 5,767 sqft
Price per Sqft $121
Subdivision Fremont Hills
MLS Listing ID SOM60242104
Sold Date 06/13/23
Style Two Story,Colonial
Bedrooms 5
Full Baths 5
Half Baths 1
Construction Status No
Total Fin. Sqft 5767
Originating Board somo
Rental Info No
Year Built 2002
Annual Tax Amount $6,206
Tax Year 2022
Lot Size 0.411 Acres
Acres 0.411
Lot Dimensions 128X140
Property Description
Nestled within the esteemed Fremont Hills Country Club community, this impressive two-story updated home offers a luxurious lifestyle with a multitude of amenities. From the moment you step inside you'll be greeted by soaring ceilings, updated floors, and exquisite millwork that's sure to impress.The open floor plan provides plenty of space for entertaining, and the open concept kitchen is a chef's dream, featuring a 10ft center island, granite countertops, stainless steel appliances, two ovens, and a butler's pantry between the kitchen and formal dining. The spacious formal dining area provides the perfect setting for hosting dinner parties and holiday gatherings.This home offers 5 bedrooms, each with its own private bath, ensuring plenty of room for family and friends to stay comfortably. The expansive master suite features a sitting area, walk-in closet, walk-in shower, jetted tub, and separate vanities, providing a luxurious retreat from the outside world.The walk-out basement is perfect for movie nights or entertaining guests, with 10ft ceilings, a media room, large wet bar, home gym area, and a storm shelter area. Additional features of this home include a John Deere room, central vacuum, whole house Control 4 audio system, 3 HVAC zones, two recirculating water heaters, and a water softener.The side entry 3 car garage with 8ft doors, offers ample parking for you and your guests, providing added convenience and ease of access. This home is truly a gem, reserved for the buyer who demands nothing but the best. With its attention to detail, exquisite finishes, and prime location within the coveted Fremont Hills Country Club community, this home is the epitome of luxury living.
Location
State MO
County Christian
Area 5983
Direction From Hwy 65, West on CC to Rolling Hills Drive -Fremont Hills entrance. Follow Rolling Hills Drive to Right on Shinnecock, to home on corner.
Rooms
Other Rooms Bedroom (Basement), Bonus Room, Family Room - Down, Family Room, Formal Living Room, Foyer, John Deere, Living Areas (3+), Mud Room, Office, Pantry, Study
Basement Finished, Storage Space, Walk-Out Access, Full
Dining Room Formal Dining, Island, Kitchen Bar, Kitchen/Dining Combo
Interior
Interior Features Central Vacuum, Marble Counters, Granite Counters, High Ceilings, High Speed Internet, Jetted Tub, Smoke Detector(s), Soaking Tub, Sound System, Tray Ceiling(s), W/D Hookup, Walk-In Closet(s), Walk-in Shower, Wet Bar, Wired for Sound
Heating Forced Air, Heat Pump, Zoned
Cooling Ceiling Fan(s), Central Air, Heat Pump, Zoned
Flooring Carpet, Hardwood
Fireplaces Type Propane
Fireplace No
Appliance Dishwasher, Disposal, Electric Water Heater, Free-Standing Electric Oven, Microwave, Refrigerator, Wall Oven - Electric, Water Softener Owned
Heat Source Forced Air, Heat Pump, Zoned
Laundry Main Floor
Exterior
Exterior Feature Rain Gutters
Parking Features Garage Door Opener, Garage Faces Side
Garage Spaces 3.0
Carport Spaces 3
Waterfront Description None
Roof Type Composition
Street Surface Asphalt
Garage Yes
Building
Lot Description Corner Lot, Sprinklers In Front, Sprinklers In Rear
Story 2
Foundation Poured Concrete
Sewer Public Sewer
Water City
Architectural Style Two Story, Colonial
Structure Type Brick Full
Construction Status No
Schools
Elementary Schools Oz West
Middle Schools Ozark
High Schools Ozark
Others
Association Rules None
HOA Fee Include Clubhouse,Golf,Pool,Tennis Court(s)
Acceptable Financing Cash, Conventional, VA
Listing Terms Cash, Conventional, VA
Read Less Info
Want to know what your home might be worth? Contact us for a FREE valuation!

Our team is ready to help you sell your home for the highest possible price ASAP
Brought with Chase Mills Alpha Realty MO, LLC
Find out why customers are choosing LPT Realty to meet their real estate needs!!
Learn More About LPT Realty







