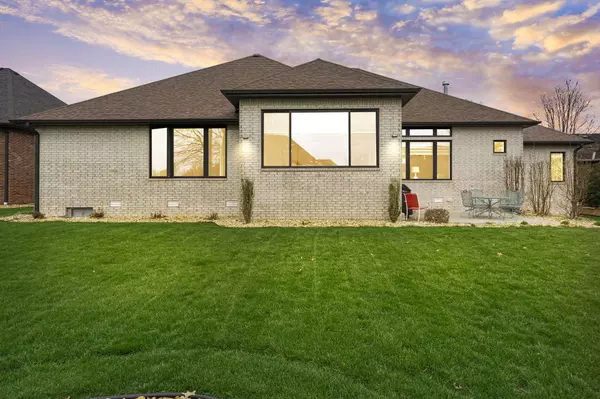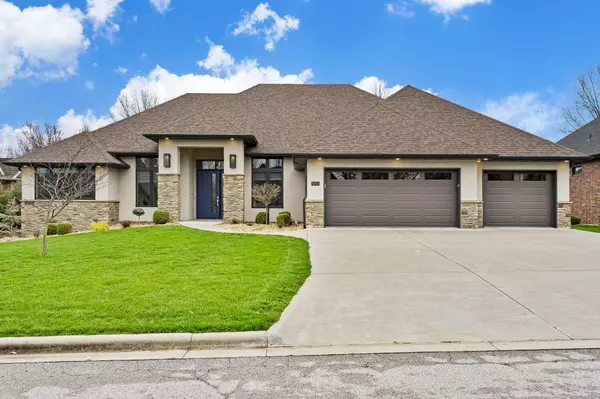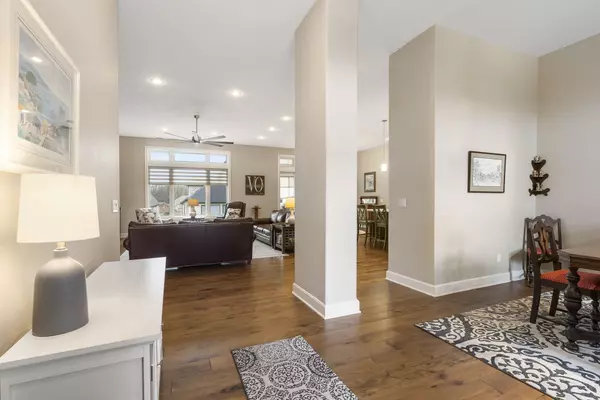$635,000
$635,000
For more information regarding the value of a property, please contact us for a free consultation.
4 Beds
3 Baths
3,052 SqFt
SOLD DATE : 06/12/2023
Key Details
Sold Price $635,000
Property Type Single Family Home
Sub Type Single Family Residence
Listing Status Sold
Purchase Type For Sale
Square Footage 3,052 sqft
Price per Sqft $208
Subdivision Fremont Hills
MLS Listing ID SOM60239647
Sold Date 06/12/23
Style One Story
Bedrooms 4
Full Baths 3
Construction Status No
Total Fin. Sqft 3052
Originating Board somo
Rental Info No
Year Built 2018
Annual Tax Amount $5,901
Tax Year 2022
Lot Size 0.290 Acres
Acres 0.29
Lot Dimensions 90X143
Property Description
Stunning home in Fremont Hills offering 4 beds, 3 baths, an enclosed sunroom, and 3 car garage! With over 3000 SF on a single level, this beautiful home features high-end touches like Casablanca engineered hardwood floors, a zero entry 8' front door, electric dog fence, custom wood cabinetry with Cambria Quartz tops, and an upgraded GE Cafe appliance package. Enter to the gorgeous foyer, formal dining to the right, and open floor plan kitchen/living room ahead. You'll love the high ceilings and natural light throughout. Living room boasts a 60'' linear gas fireplace with remote control, surrounded by floor to ceiling stone, built in cabinets + floating shelves. Kitchen features a large island with storage, under cabinet lighting, a 2nd dining area and an 8'x10' pantry that is a safe room with 12'' concrete walls. The primary bedroom suite has tray ceilings and an extra large bathroom and closet area. Bedrooms 2 + 3 have plush carpeting, one has an attached bathroom, and the 4th bedroom can be used as an office with hardwood floors. The enclosed sunroom is accessed by an 8'x10' sliding door and features its own split HVAC. Other house features include: 2'x6' stud construction, dedicated soffit outlet for holiday lighting, oversized rain gutters, full casement windows, and an oversized garage with zero entry. The Fremont Hills community is situated around a picturesque 18-hole, 80 acre golf course, and offers optional membership for golf, tennis, and resort-style pool. Go to fremonthills.gov for info on country club memberships, ordinances, utilities, taxes, and more. Easy access to Nixa, Ozark, Springfield, and Hwy 65. Nixa address, Ozark schools. Come see this one today. See photos for a full list of features.
Location
State MO
County Christian
Area 3052
Direction From Springfield, south Hwy 65 to CC exit, right on CC. Left into Fremont Hills on Rolling Hills Dr. Continue on Rolling Hills, curve several times, right on Shinnecock Dr to property on left.
Rooms
Other Rooms Bedroom-Master (Main Floor), Family Room, Foyer, Living Areas (2), Office, Storm Shelter
Dining Room Formal Dining, Island, Kitchen/Dining Combo
Interior
Interior Features High Ceilings, High Speed Internet, Internet - Fiber Optic, Quartz Counters, Smoke Detector(s), Tray Ceiling(s), W/D Hookup, Walk-In Closet(s), Walk-in Shower
Heating Central, Fireplace(s), Forced Air
Cooling Ceiling Fan(s), Central Air, Mini-Split Unit(s)
Flooring Carpet, Tile
Fireplaces Type Family Room, Gas
Fireplace No
Appliance Gas Cooktop, Propane Cooktop, Dishwasher, Exhaust Fan, Gas Water Heater, Instant Hot Water, Microwave, Wall Oven - Electric
Heat Source Central, Fireplace(s), Forced Air
Laundry Main Floor
Exterior
Exterior Feature Cable Access, Rain Gutters
Parking Features Driveway, Garage Faces Front, Paved
Garage Spaces 3.0
Carport Spaces 3
Waterfront Description None
View Golf Course
Roof Type Composition,Other
Street Surface Concrete,Asphalt
Garage Yes
Building
Lot Description Landscaping, Sloped, Sprinklers In Front, Sprinklers In Rear, Trees
Story 1
Foundation Crawl Space, Other, Poured Concrete, Vapor Barrier
Sewer Public Sewer
Water City
Architectural Style One Story
Structure Type Brick,Stone,Stucco
Construction Status No
Schools
Elementary Schools Oz West
Middle Schools Ozark
High Schools Ozark
Others
Association Rules None
Acceptable Financing Cash, Conventional, FHA, VA
Listing Terms Cash, Conventional, FHA, VA
Read Less Info
Want to know what your home might be worth? Contact us for a FREE valuation!

Our team is ready to help you sell your home for the highest possible price ASAP
Brought with Adam Graddy Keller Williams
Find out why customers are choosing LPT Realty to meet their real estate needs!!
Learn More About LPT Realty







