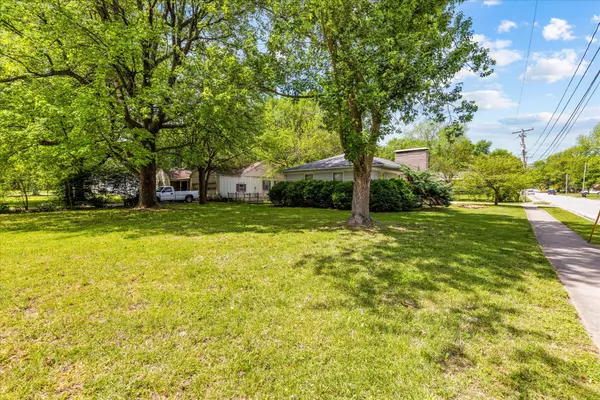$189,900
$189,900
For more information regarding the value of a property, please contact us for a free consultation.
3 Beds
2 Baths
1,542 SqFt
SOLD DATE : 06/12/2023
Key Details
Sold Price $189,900
Property Type Single Family Home
Sub Type Single Family Residence
Listing Status Sold
Purchase Type For Sale
Square Footage 1,542 sqft
Price per Sqft $123
Subdivision Wedgewood Hts
MLS Listing ID SOM60242406
Sold Date 06/12/23
Style One Story,Traditional
Bedrooms 3
Full Baths 1
Half Baths 1
Construction Status No
Total Fin. Sqft 1542
Originating Board somo
Rental Info No
Year Built 1954
Annual Tax Amount $932
Tax Year 2021
Lot Size 0.280 Acres
Acres 0.28
Property Description
This home is walking distance from amenities like coffee shops, restaurants, an aquarium, and the new Grant Avenue Parkway redevelopment project. Inside you will find that this home is ready for you to put your own stamp on it! Whether you enjoy the mid-century modern pink bathroom as is, or if you want to add your favorite wallpaper to create the mid-century modern home of your dreams - it is ready to be your canvas! Throughout the home you will find wood flooring that carries into the 3 bedrooms and back into the large living room that is ready for you to cozy up by the fire. Experiencing this home in person will show you how well the home is laid out to get the most out the square footage. Additionally, there is an extra mudroom entrance, that is rare to see in a house of this age, giving you the extra storage you have been hoping for. Outside you'll find a large corner lot with a fenced-in backyard, mature trees, and a stunning dogwood tree ready for you to admire the blooms every spring. Note: Listing agent is related to the seller.
Location
State MO
County Greene
Area 1542
Direction Head West on S. Sunshine St to S. Campbell Ave, then turn left on S. Campbell. From S. Campbell, turn left onto W. Stanford St. Property will be on the left.
Rooms
Other Rooms Foyer
Dining Room Kitchen/Dining Combo
Interior
Interior Features Tray Ceiling(s), W/D Hookup
Heating Central, Forced Air
Cooling Central Air
Flooring Hardwood, Tile
Fireplaces Type Gas, Living Room
Fireplace No
Appliance Dishwasher, Disposal, Gas Water Heater
Heat Source Central, Forced Air
Laundry Main Floor, Utility Room
Exterior
Parking Features Driveway, Garage Door Opener, Garage Faces Front
Garage Spaces 1.0
Carport Spaces 1
Fence Chain Link
Waterfront Description None
Garage Yes
Building
Lot Description Corner Lot, Trees
Story 1
Sewer Community Sewer
Water City
Architectural Style One Story, Traditional
Construction Status No
Schools
Elementary Schools Sgf-Portland
Middle Schools Sgf-Jarrett
High Schools Sgf-Parkview
Others
Association Rules None
Read Less Info
Want to know what your home might be worth? Contact us for a FREE valuation!

Our team is ready to help you sell your home for the highest possible price ASAP
Brought with Chad Jones Keller Williams
Find out why customers are choosing LPT Realty to meet their real estate needs!!
Learn More About LPT Realty







