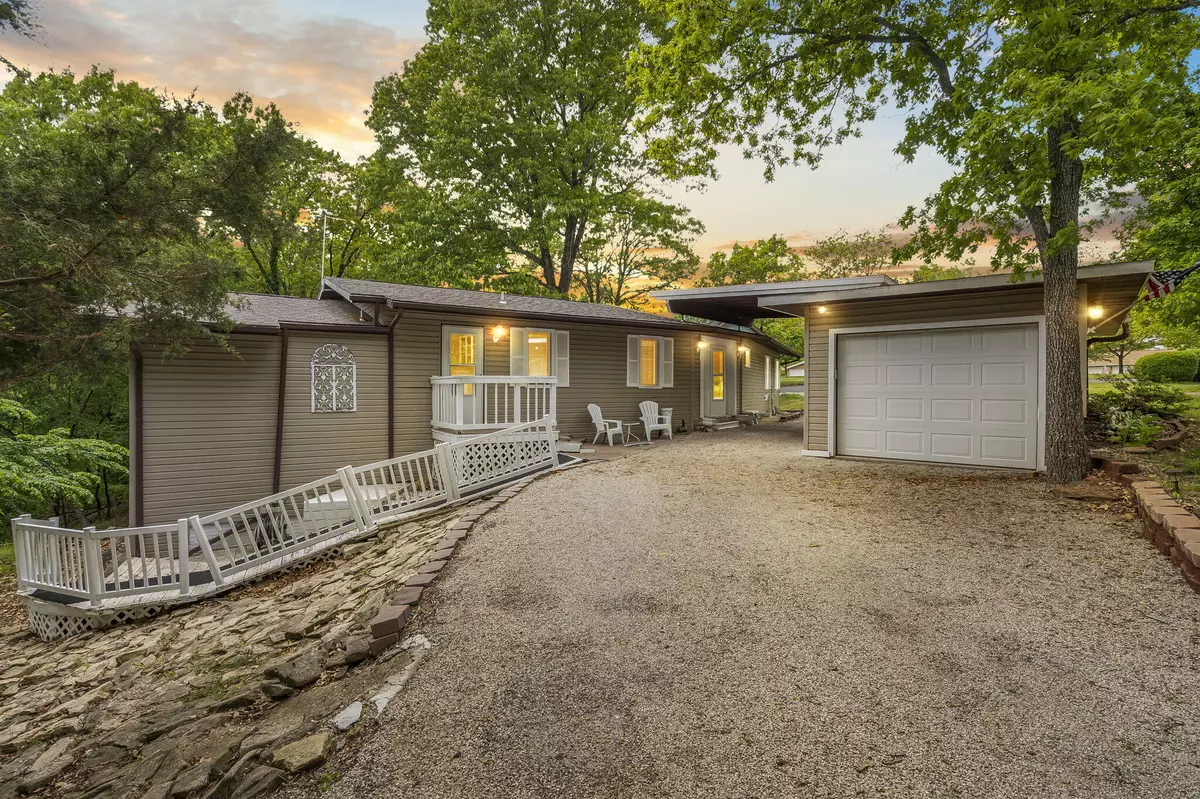$339,000
$339,000
For more information regarding the value of a property, please contact us for a free consultation.
3 Beds
2 Baths
2,384 SqFt
SOLD DATE : 10/16/2023
Key Details
Sold Price $339,000
Property Type Single Family Home
Sub Type Single Family Residence
Listing Status Sold
Purchase Type For Sale
Square Footage 2,384 sqft
Price per Sqft $142
Subdivision Kimberling Hills
MLS Listing ID SOM60242180
Sold Date 10/16/23
Style One Story,Ranch
Bedrooms 3
Full Baths 2
Construction Status No
Total Fin. Sqft 2384
Originating Board somo
Rental Info No
Year Built 1979
Annual Tax Amount $876
Tax Year 2022
Lot Size 0.300 Acres
Acres 0.3
Property Description
Talk about PEACEFUL! From the moment you pull into the circle driveway to the time you walk in the door, whether you sit by the wood burning fireplace with a cup of coffee or take a cool drink into the enclosed sunroom, you'll enjoy the peace and quiet this home has to offer. Maybe you'd rather enjoy the back deck under the awning soaking up the warm summer nights. With three bedrooms and two full baths, there's plenty of space to live. This charming home is even set up for a separated living space for mom or whoever may need it. The family room, one bathroom and a bedroom are all joined together to create a separate space within the home if needed. The master bedroom is located on the other side of the home to create the privacy you're looking for. Don't forget about the workshop area - perfect for those who have projects or need the extra workspace. The home has been updated in many ways including wainscoting, barn doors, fresh paint in most rooms, mostly updated kitchen, laundry room updates, etc. Some of the other updates include new roof less than 2 years ago, new chip seal driveway, and replaced the water line from the meter to the house. This home is a must see!
Location
State MO
County Stone
Area 2384
Direction From Branson West go south on Hwy13 to James River Rd, turn right and go .25 mile and turn right onto Summit Drive, turn right onto Northwoods. Follow Northwoods to 22 Northwoods
Rooms
Other Rooms Bedroom-Master (Main Floor), Family Room, In-Law Suite, Living Areas (2), Sun Room
Dining Room Formal Dining, Kitchen Bar, Kitchen/Dining Combo
Interior
Interior Features In-Law Floorplan, Internet - Cable, Other Counters, W/D Hookup, Walk-in Shower
Heating Central, Heat Pump
Cooling Ceiling Fan(s), Central Air
Flooring Carpet, Laminate, Tile, Vinyl
Fireplaces Type Living Room, Wood Burning
Fireplace No
Appliance Dishwasher, Disposal, Dryer, Electric Water Heater, Free-Standing Electric Oven, Microwave, Refrigerator, Washer
Heat Source Central, Heat Pump
Laundry Main Floor
Exterior
Exterior Feature Rain Gutters
Parking Features Circular Driveway, Covered, Garage Door Opener, Garage Faces Front
Garage Spaces 2.0
Fence None
Waterfront Description None
Roof Type Composition
Street Surface Chip And Seal
Accessibility Central Living Area
Garage Yes
Building
Lot Description Level, Mature Trees, Paved Frontage, Sloped
Story 1
Foundation Permanent, Poured Concrete
Sewer Septic Tank
Water City
Architectural Style One Story, Ranch
Structure Type Vinyl Siding
Construction Status No
Schools
Elementary Schools Reeds Spring
Middle Schools Reeds Spring
High Schools Reeds Spring
Others
Association Rules None
Acceptable Financing Cash, Conventional, FHA, USDA/RD, VA
Listing Terms Cash, Conventional, FHA, USDA/RD, VA
Read Less Info
Want to know what your home might be worth? Contact us for a FREE valuation!

Our team is ready to help you sell your home for the highest possible price ASAP
Brought with Angela Whyte Century 21 Integrity
Find out why customers are choosing LPT Realty to meet their real estate needs!!
Learn More About LPT Realty







