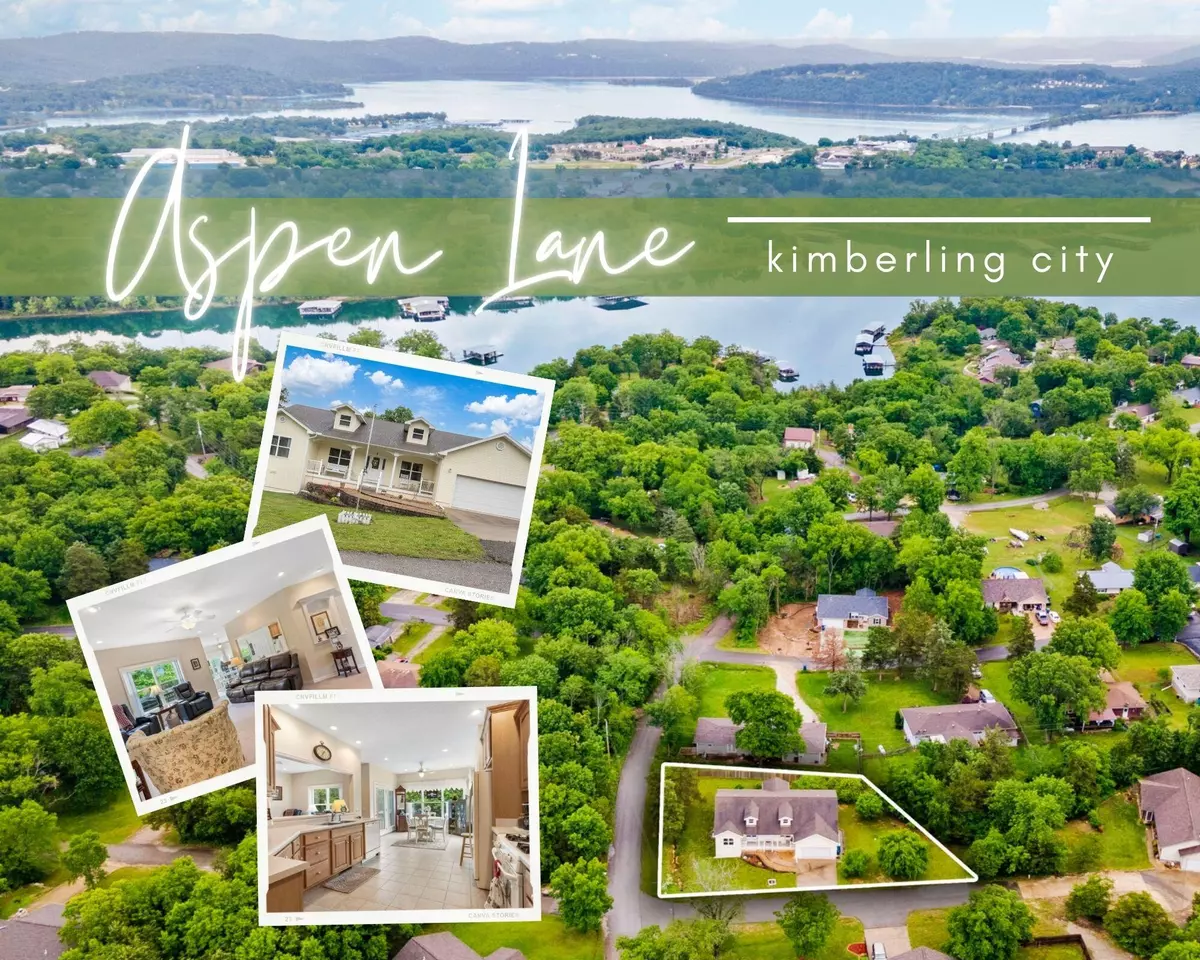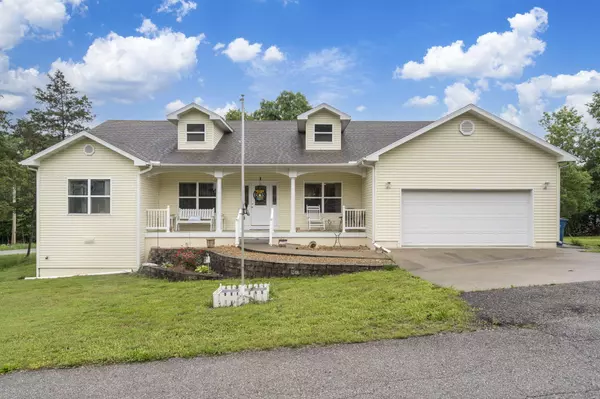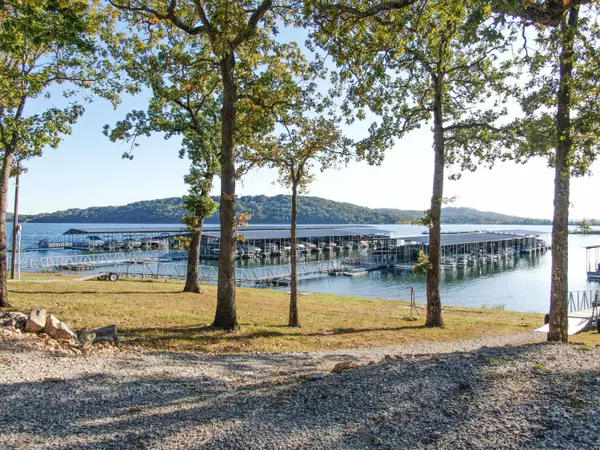$355,000
$355,000
For more information regarding the value of a property, please contact us for a free consultation.
3 Beds
2 Baths
2,144 SqFt
SOLD DATE : 08/04/2023
Key Details
Sold Price $355,000
Property Type Single Family Home
Sub Type Single Family Residence
Listing Status Sold
Purchase Type For Sale
Square Footage 2,144 sqft
Price per Sqft $165
Subdivision Kimberling Hills
MLS Listing ID SOM60243682
Sold Date 08/04/23
Style One Story,Ranch,Traditional
Bedrooms 3
Full Baths 2
Construction Status No
Total Fin. Sqft 2144
Originating Board somo
Rental Info No
Year Built 2007
Annual Tax Amount $1,516
Tax Year 2022
Lot Size 0.480 Acres
Acres 0.48
Lot Dimensions 141.69 x 127.32 x 136.61 x 191.11
Property Description
Looking for that everything you'll need on one level, Table Rock Lake home that's got all the city perks but a peaceful wooded setting? This hard-to-find, updated, three bedroom, two bath home in beloved Kimberling Hills features: almost half an acre with tons of privacy, thoughtful landscaping, & mature shade trees, covered front deck & open back deck. Inside enjoy beautifully crafted sky high raised ceilings & expansive open floor plan with hardwood flooring, tons of natural light pouring in from oversized windows, chef's kitchen designed with entertaining in mind, both a formal dining space &(personal favorite) bright & airy windowed kitchen nook. Main living space also boasts a propane fireplace, leading to private den/office space with custom built-in shelving & glass french doors. Retreat to your private oasis in a spacious owner's ensuite w/tray ceilings, 10x6 walk-in closet, & spa like bath featuring jetted tub & walk-in shower. Down the hall discover two more oversized guest bedrooms & second full bath. ALL appliances stay! Need more room for all your lake toys?! Bonus lower level crawlspace offers huge John Deere room with 8-10ft ceilings, perfect to store all the gardening/lake toys, or even great spot to finish off for a workshop! Love the Lake?! You are minutes from the popular Port of Kimberling Marina w/floating Pier 28 cafe(local tip-don't miss out on the pickle chips!). Lake loving Kimberling City offers multiple boat up restaurants, local spas/boutiques/eateries, seasonal farmers markets, Harter house grocery store, post office, & endless fun on crystal clear Table Rock Lake. Also less than 15 minutes to Reeds Spring Schools, medical facilities, pharmacies, hardware stores, Walmart, & less than 30 minutes to the heart of Branson with world class dining/entertainment, Silver Dollar City, & even more adventure hiking/biking Mark Twain National Forest. Summer is calling & cherished memories await @ 1 W Aspen Ln, in the heart of the rolling ozark hills
Location
State MO
County Stone
Area 2144
Direction From Branson West head South on Hwy 13 towards Kimberling city, Right on Lakeshore Dr, Right on Edgemont, Right on Elm, Home on the left at the corner of Elm & W Aspen, SIY.
Rooms
Other Rooms Bedroom-Master (Main Floor), Den, Family Room, Foyer, John Deere, Office, Pantry, Storm Shelter, Study
Dining Room Dining Room, Formal Dining, Kitchen/Dining Combo
Interior
Interior Features Cable Available, Fire/Smoke Detector, High Ceilings, High Speed Internet, Jetted Tub, Laminate Counters, Raised or Tiered Entry, Tray Ceiling(s), W/D Hookup, Walk-In Closet(s), Walk-in Shower
Heating Central, Fireplace(s), Forced Air
Cooling Central Air
Flooring Carpet, Hardwood, Tile, Vinyl, Wood
Fireplaces Type Blower Fan, Living Room, Propane
Fireplace No
Appliance Dishwasher, Disposal, Electric Water Heater, Exhaust Fan, Free-Standing Propane Oven, Microwave, Refrigerator
Heat Source Central, Fireplace(s), Forced Air
Exterior
Exterior Feature Cable Access, Rain Gutters
Parking Features Driveway, Garage Faces Front, Paved
Garage Spaces 2.0
Carport Spaces 2
Waterfront Description None
Roof Type Composition
Street Surface Concrete,Asphalt
Garage Yes
Building
Lot Description Corner Lot, Dead End Street, Landscaping, Level, Sloped, Wooded/Cleared Combo
Story 1
Foundation Crawl Space, Poured Concrete
Sewer Public Sewer
Water City
Architectural Style One Story, Ranch, Traditional
Structure Type Vinyl Siding
Construction Status No
Schools
Elementary Schools Reeds Spring
Middle Schools Reeds Spring
High Schools Reeds Spring
Others
Association Rules None
Acceptable Financing Cash, Conventional, FHA, USDA/RD, VA
Listing Terms Cash, Conventional, FHA, USDA/RD, VA
Read Less Info
Want to know what your home might be worth? Contact us for a FREE valuation!

Our team is ready to help you sell your home for the highest possible price ASAP
Brought with Ann Ferguson Keller Williams Tri-Lakes
Find out why customers are choosing LPT Realty to meet their real estate needs!!
Learn More About LPT Realty







