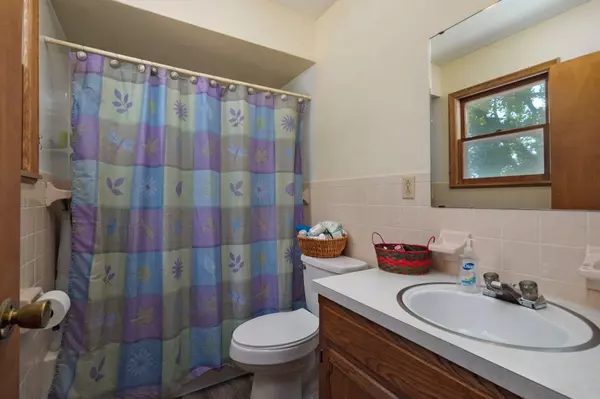$179,900
$179,900
For more information regarding the value of a property, please contact us for a free consultation.
3 Beds
3 Baths
2,900 SqFt
SOLD DATE : 08/11/2023
Key Details
Sold Price $179,900
Property Type Single Family Home
Sub Type Single Family Residence
Listing Status Sold
Purchase Type For Sale
Square Footage 2,900 sqft
Price per Sqft $62
Subdivision Lawrence-Not In List
MLS Listing ID SOM60245105
Sold Date 08/11/23
Style One Story
Bedrooms 3
Full Baths 3
Construction Status No
Total Fin. Sqft 2900
Originating Board somo
Rental Info No
Year Built 1973
Annual Tax Amount $1,143
Tax Year 2022
Lot Size 0.730 Acres
Acres 0.73
Property Description
You can't beat the location of this home. Fantastic neighborhood, nice homes, well, manicured lawns, close to the schools. Great Location. This is a large three bedroom three bath home 3000 ft.. With an extra lot behind. Home has some fresh paint on the outside. A fantastic deck/mezzanine that runs the back of the house and over the carport. It is all metal. And great for entertaining and barbecuing. First floor features the three bedrooms master has a full bath. There's also a guest bathroom. A large living room with newer vinyl wood flooring. And a nice size kitchen with storage. Basement is kind of a blank slate with a couple of nice sized living areas that you could turn into anything you want. There's also a full bath. Radiant heat in ceilings. A couple of storage rooms. And a concrete tornado room/storage room. With a little bit of updating some of the cosmetic things you can bring this house up to par very easy. Good solid house.
Location
State MO
County Lawrence
Area 3000
Direction From the intersection of Church and Elliot go west on Church Street. Go to Highland Drive and turn left. The house will be midway down on the right.
Rooms
Other Rooms Bedroom-Master (Main Floor), Family Room, Living Areas (3+)
Basement Block, Partially Finished, Walk-Out Access, Full
Dining Room Kitchen/Dining Combo
Interior
Interior Features Intercom, Laminate Counters, Walk-in Shower
Heating Central, Radiant Ceiling
Cooling Attic Fan, Ceiling Fan(s), Central Air
Flooring Carpet, Laminate, Vinyl
Fireplace No
Appliance Dishwasher, Disposal, Free-Standing Gas Oven, Refrigerator
Heat Source Central, Radiant Ceiling
Laundry In Basement
Exterior
Parking Features Additional Parking, Parking Space
Garage Spaces 2.0
Waterfront Description None
View City
Roof Type Composition
Street Surface Asphalt
Garage Yes
Building
Story 1
Foundation Block
Sewer Public Sewer
Water City
Architectural Style One Story
Structure Type Lap Siding
Construction Status No
Schools
Elementary Schools Aurora
Middle Schools Aurora
High Schools Aurora
Others
Association Rules None
Acceptable Financing Cash, Conventional
Listing Terms Cash, Conventional
Read Less Info
Want to know what your home might be worth? Contact us for a FREE valuation!

Our team is ready to help you sell your home for the highest possible price ASAP
Brought with Lindsey N. Baker Elite Properties
Find out why customers are choosing LPT Realty to meet their real estate needs!!
Learn More About LPT Realty







