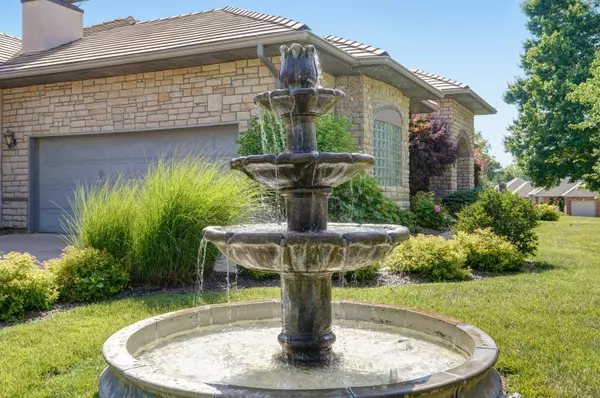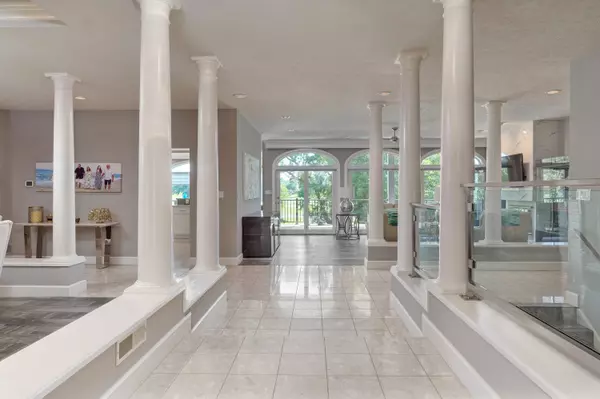$695,000
$695,000
For more information regarding the value of a property, please contact us for a free consultation.
5 Beds
3 Baths
4,842 SqFt
SOLD DATE : 08/03/2023
Key Details
Sold Price $695,000
Property Type Single Family Home
Sub Type Single Family Residence
Listing Status Sold
Purchase Type For Sale
Square Footage 4,842 sqft
Price per Sqft $143
Subdivision Fremont Hills
MLS Listing ID SOM60245243
Sold Date 08/03/23
Style One Story
Bedrooms 5
Full Baths 3
Construction Status No
Total Fin. Sqft 4842
Originating Board somo
Rental Info No
Year Built 1993
Annual Tax Amount $5,477
Tax Year 2022
Lot Size 0.710 Acres
Acres 0.71
Property Description
The Perfect Location, overlooking the 17th green at Fremont Hills Country Club. Luxurious, light, bright, and open contemporary home on large estate sized lot with walkout basement and inground pool. The kitchen / dining and great room overlook the pool and golf course with an abundance of floor to ceiling windows. Updated kitchen with stainless appliances, pantry, and quartz counters with plenty of cabinet and counter space. Large, luxurious, and private owner's suite with gas fireplace, walk-in shower, jetted garden tub, dual vanities, along with his and her closets. Some of the other features include formal dining, marble floors, remote control blinds, geo-thermal HVAC system and plenty of storage. The large bedroom in the basement would make a great playroom, media room, office, hobby or craft room. Extra large side entry 4 car garage with plenty of extra storage cabinets. This home has been totally updated, well maintained and is in top condition. Way too many extra features and updates to list here. Great Value! Don't miss this one.
Location
State MO
County Christian
Area 4842
Direction From CC & Hwy 65 (W) on CC to Rolling Hills (L) to house on right
Rooms
Other Rooms Bedroom (Basement), Bedroom-Master (Main Floor), Den, Exercise Room, Family Room - Down, Formal Living Room, Foyer, Great Room, Living Areas (3+), Office, Workshop
Basement Finished, Full
Dining Room Formal Dining, Kitchen Bar, Kitchen/Dining Combo
Interior
Interior Features High Ceilings, High Speed Internet, Internet - Cable, Internet - Cellular/Wireless, Internet - Fiber Optic, Jetted Tub, Marble Counters, Quartz Counters, Radon Mitigation System, Security System, Smoke Detector(s), W/D Hookup, Walk-In Closet(s), Walk-in Shower, Wet Bar
Heating Geothermal
Cooling Geo Thermal/Ground Source
Flooring Carpet, Marble, Tile
Fireplaces Type Two Sided, Bedroom, Family Room, Living Room, Propane
Equipment Water Filtration, Water Quality Purifier
Fireplace No
Appliance Convection Oven, Dishwasher, Disposal, Electric Water Heater, Free-Standing Electric Oven, Microwave, Water Softener Owned
Heat Source Geothermal
Laundry Main Floor
Exterior
Exterior Feature Cable Access, Rain Gutters
Parking Features Driveway, Garage Door Opener, Garage Faces Side, Golf Cart Garage, Parking Pad
Garage Spaces 4.0
Carport Spaces 4
Fence Wrought Iron
Pool In Ground
Waterfront Description None
View Y/N Yes
View Golf Course
Roof Type Concrete Tile
Street Surface Asphalt
Garage Yes
Building
Lot Description Curbs, On Golf Course, Sprinklers In Front, Sprinklers In Rear, Trees
Story 1
Foundation Poured Concrete
Sewer Public Sewer
Water City
Architectural Style One Story
Structure Type Stone,Synthetic Stucco
Construction Status No
Schools
Elementary Schools Oz West
Middle Schools Ozark
High Schools Ozark
Others
Association Rules None
Acceptable Financing Cash, Conventional
Listing Terms Cash, Conventional
Read Less Info
Want to know what your home might be worth? Contact us for a FREE valuation!

Our team is ready to help you sell your home for the highest possible price ASAP
Brought with Leslie Harrington Murney Associates - Primrose
Find out why customers are choosing LPT Realty to meet their real estate needs!!
Learn More About LPT Realty







