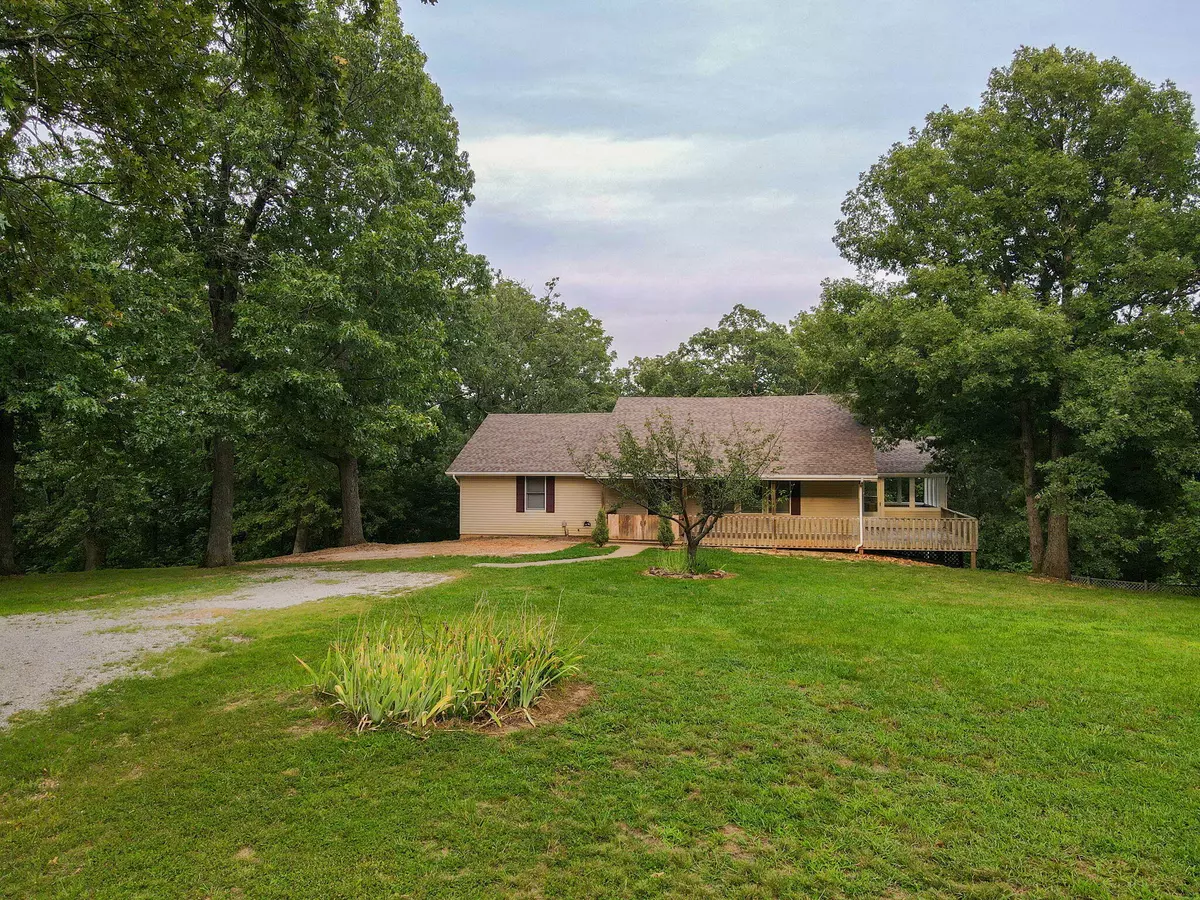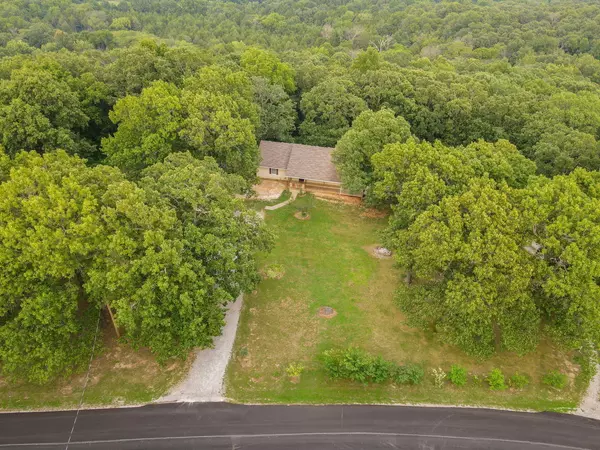$300,000
$300,000
For more information regarding the value of a property, please contact us for a free consultation.
4 Beds
3 Baths
2,190 SqFt
SOLD DATE : 09/15/2023
Key Details
Sold Price $300,000
Property Type Single Family Home
Sub Type Single Family Residence
Listing Status Sold
Purchase Type For Sale
Square Footage 2,190 sqft
Price per Sqft $136
Subdivision Webster-Not In List
MLS Listing ID SOM60250326
Sold Date 09/15/23
Style One Story,Traditional
Bedrooms 4
Full Baths 3
Construction Status No
Total Fin. Sqft 2190
Originating Board somo
Rental Info No
Year Built 1993
Annual Tax Amount $985
Tax Year 2022
Lot Size 10.430 Acres
Acres 10.43
Lot Dimensions 80.50 X 142
Property Description
Incredible opportunity to own 10+ acres and a shop in Strafford and fix up a house to make it a home. The 10.43 acres are nearly all wooded and hosting large mature trees that allow for ample privacy and perfect for adventures, don't miss the large shop with concrete floors and the outdoor shooting range. The home itself needs some tender love and care but provides so much opportunity. The main floor hosts a large living room with vaulted ceilings and a propane fireplace, off of the living room is a large covered porch that makes for a wrap around porch to the front of the home, the two spacious guest rooms, and a master suite complete with a great bathroom set up. The eat in kitchen is large and open with tons of solid wood cabinetry, Formica counters and a brand new dishwasher. Downstairs is a great opportunity for a flexible space as you can either set it up as a second master suite with a large walk-in closet or a second living room with a large dedicated bathroom and Laundry. This property is being sold in as-is condition and will not go government loans. HVAC is set up for Propane but no tank is at the property and will not be supplied by seller.Ask agent for clarification on directions due to bridge outage.
Location
State MO
County Webster
Area 2190
Direction From I-44 and Hwy 125 exit in Strafford: Go East on I-44 to Hwy 125. Go North on Hwy 125 to E Evergreen Street. Go East on Evergreen to Grier Branch Road. Continue North on Grier Branch Road to Huckleberry Road. Go South on Huckleberry to property on the left.
Rooms
Other Rooms Bedroom (Basement), Bedroom-Master (Main Floor), Formal Living Room, Living Areas (2)
Basement Finished, Full
Dining Room Kitchen Bar, Kitchen/Dining Combo
Interior
Interior Features Marble Counters, Laminate Counters, Tray Ceiling(s), Vaulted Ceiling(s), W/D Hookup, Walk-In Closet(s)
Heating Central, Fireplace(s), Forced Air
Cooling Ceiling Fan(s), Central Air
Flooring Carpet, Laminate, Wood
Fireplaces Type Living Room, Propane
Fireplace No
Appliance Disposal, Free-Standing Electric Oven, Microwave
Heat Source Central, Fireplace(s), Forced Air
Laundry In Basement
Exterior
Exterior Feature Rain Gutters, Storm Door(s)
Parking Features Garage Faces Side
Garage Spaces 2.0
Carport Spaces 2
Waterfront Description None
Roof Type Composition
Street Surface Asphalt
Garage Yes
Building
Lot Description Acreage, Mature Trees, Wooded
Story 1
Sewer Septic Tank
Water Private Well
Architectural Style One Story, Traditional
Structure Type Vinyl Siding
Construction Status No
Schools
Elementary Schools Strafford
Middle Schools Strafford
High Schools Strafford
Others
Association Rules None
Acceptable Financing Cash, Conventional
Listing Terms Cash, Conventional
Read Less Info
Want to know what your home might be worth? Contact us for a FREE valuation!

Our team is ready to help you sell your home for the highest possible price ASAP
Brought with Patricia Phelps EXP Realty LLC
Find out why customers are choosing LPT Realty to meet their real estate needs!!
Learn More About LPT Realty







