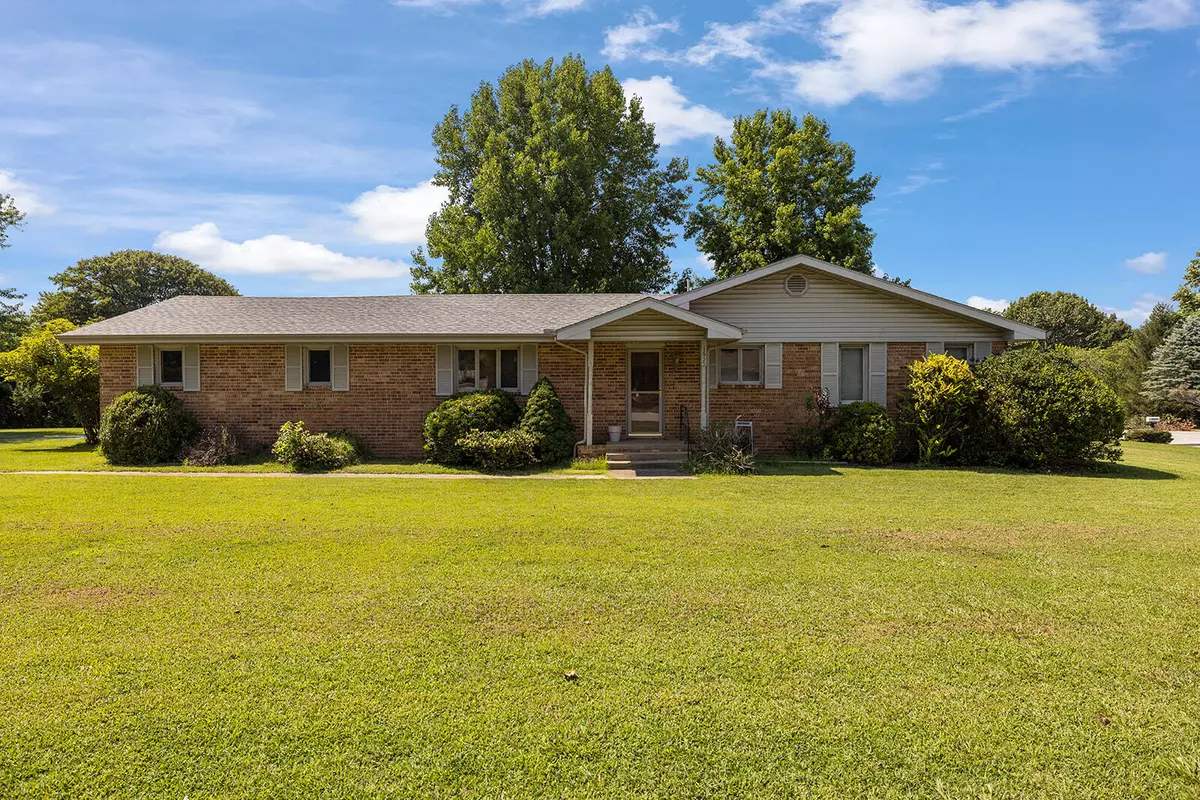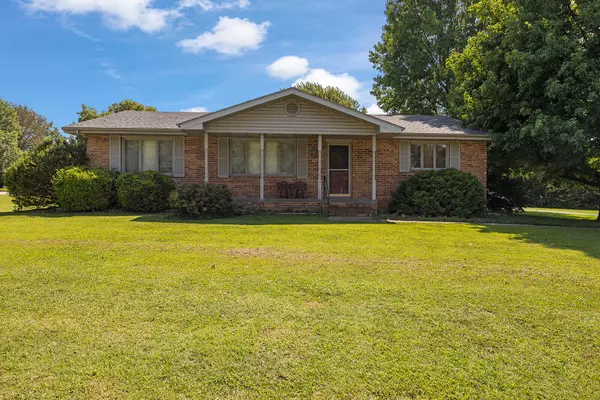$219,000
$219,000
For more information regarding the value of a property, please contact us for a free consultation.
3 Beds
2 Baths
1,990 SqFt
SOLD DATE : 09/07/2023
Key Details
Sold Price $219,000
Property Type Single Family Home
Sub Type Single Family Residence
Listing Status Sold
Purchase Type For Sale
Square Footage 1,990 sqft
Price per Sqft $110
Subdivision Lawrence-Not In List
MLS Listing ID SOM60248873
Sold Date 09/07/23
Style One Story,Traditional
Bedrooms 3
Full Baths 2
Construction Status No
Total Fin. Sqft 1990
Originating Board somo
Rental Info No
Year Built 1973
Annual Tax Amount $1,234
Tax Year 2022
Lot Size 0.610 Acres
Acres 0.61
Lot Dimensions 137.3X195
Property Description
Seller has an accepted offer. OPEN HOUSE has been cancelled. **This charming single-story home in a great established neighborhood has approx. 1990 sqft. and is a must-see for those in the market for a versatile, split bedroom floorplan. The circle drive provides easy access and adds to the curb appeal of this lovely home. Inside, you'll find beautiful hardwood floors that offer warmth and character throughout the space. Large laundry room has sink, closet and space for freezer. Kitchen is a great size and offers pantry cabinets. The versatile floorplan allows for plenty of options to suit your needs. You can easily adapt the formal area to create your home office. Whether you're looking for a cozy family room with a fireplace or a spacious dining area, this home has it all. Covered back patio and large yard at the top of a cul-de-sac. With your personal updates in mind, the possibilities are endless! Don't miss out on the chance to make this fantastic home your own. Contact us today to schedule a tour and see all that this home has to offer!
Location
State MO
County Lawrence
Area 1990
Direction From HWY 60 (south) turn Right on Engle St/ Lawrence 1200/S Wolfe Rd then turn Left on Lawrence 2220, Right on S. Porter, Left on S. Oak
Rooms
Other Rooms Bedroom-Master (Main Floor), Den, Living Areas (2)
Dining Room Dining Room
Interior
Interior Features Jetted Tub, Laminate Counters, W/D Hookup, Walk-in Shower
Heating Central, Forced Air, Heat Pump
Cooling Ceiling Fan(s), Central Air
Flooring Carpet, Hardwood, Wood
Fireplaces Type Blower Fan, Brick, Living Room, Wood Burning
Fireplace No
Appliance Dishwasher, Disposal, Electric Water Heater, Free-Standing Electric Oven
Heat Source Central, Forced Air, Heat Pump
Laundry Main Floor
Exterior
Parking Features Additional Parking, Circular Driveway, Garage Door Opener, Garage Faces Rear, Workshop in Garage
Garage Spaces 2.0
Carport Spaces 2
Fence None
Waterfront Description None
Roof Type Composition
Street Surface Asphalt
Garage Yes
Building
Lot Description Corner Lot, Cul-De-Sac, Landscaping, Level, Trees
Story 1
Foundation Crawl Space
Sewer Public Sewer
Water City
Architectural Style One Story, Traditional
Structure Type Brick
Construction Status No
Schools
Elementary Schools Aurora
Middle Schools Aurora
High Schools Aurora
Others
Association Rules None
Acceptable Financing Cash, Conventional, FHA, USDA/RD, VA
Listing Terms Cash, Conventional, FHA, USDA/RD, VA
Read Less Info
Want to know what your home might be worth? Contact us for a FREE valuation!

Our team is ready to help you sell your home for the highest possible price ASAP
Brought with Susan D Vannier Souvenir Realty, Inc.
Find out why customers are choosing LPT Realty to meet their real estate needs!!
Learn More About LPT Realty







