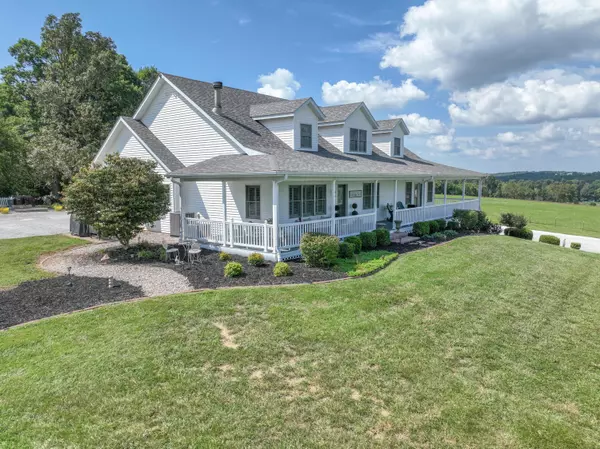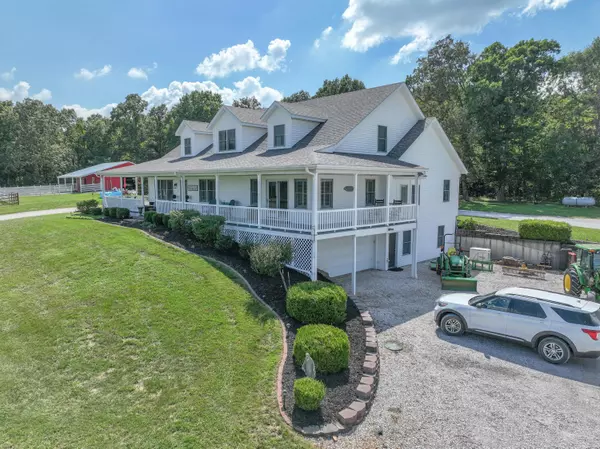$1,100,000
$1,100,000
For more information regarding the value of a property, please contact us for a free consultation.
5 Beds
4 Baths
4,794 SqFt
SOLD DATE : 11/03/2023
Key Details
Sold Price $1,100,000
Property Type Single Family Home
Sub Type Single Family Residence
Listing Status Sold
Purchase Type For Sale
Square Footage 4,794 sqft
Price per Sqft $229
MLS Listing ID SOM60250831
Sold Date 11/03/23
Style Two Story,Country,Traditional
Bedrooms 5
Full Baths 4
Construction Status No
Total Fin. Sqft 4794
Originating Board somo
Rental Info No
Year Built 2004
Annual Tax Amount $2,772
Tax Year 2022
Lot Size 30.930 Acres
Acres 30.93
Property Description
This beautiful home sits proudly on just over 30 acres. When you pull in the driveway, you're surrounded by gorgeous views of rolling acreage. As you approach the home, you are greeted by a large covered porch. Once inside, the living room boasts natural light from large windows, perfectly complemented by hardwood floors and a charming fireplace. Adjacent to the living room, the kitchen features an island with ample seating, custom cabinetry and a commercial-grade gas stove that's every chef's dream. Additional windows in the kitchen flood the space with even more natural light and offer scenic views of the barn and pasture paddocks. Off the kitchen is a screened-in back porch, a serene spot to take your morning coffee and contemplate the day ahead. For those who value extra storage, a spacious pantry and a laundry room are thoughtfully placed near the kitchen for quick access. The home also accommodates a formal dining room or an office, as well as a second living area on the main floor along with the primary suite, guest bedroom and full bath. The primary suite has a set of double doors that open into a large bedroom that is made complete with breathtaking views that extend for miles. The primary suite boasts a jetted tub, walk-in shower, and a double vanity. On the second floor, you'll discover an additional living room, a full bathroom, and a guest bedroom. In the basement, you will find another inviting living space, two more bedrooms, a full bathroom, and a two-car garage with extra storage. Stepping outside there is a 40 x 80 shop building, equipped with 3 garage bays, a pellet stove for heating and 220-volt electric supply. A 30 x 40 barn also graces the property, featuring three stalls with paddocks and a feed/tack room. To complete the package, an automatic waterer stands in the northern pasture. We invite you to experience this remarkable home firsthand. Contact today for a private showing!
Location
State MO
County Stone
Area 4794
Direction From Billings/ HWY 60. Head west on HWY 60 till west of Billings city limits. Turn left (South) on HWY 14 towards Crane. Left (East) on HWY M. Stay on HWY M for 3 miles, Turn right on Carolina, follow
Rooms
Other Rooms Bedroom-Master (Main Floor), Family Room - Down, Living Areas (3+), Office, Pantry, Recreation Room, Workshop
Basement Concrete, Finished, Plumbed, Storage Space, Partial
Dining Room Formal Dining, Island
Interior
Interior Features Granite Counters, High Ceilings, Internet - Satellite, Jetted Tub, Security System, Smoke Detector(s), Sound System, Tray Ceiling(s), W/D Hookup, Walk-In Closet(s), Walk-in Shower
Heating Fireplace(s), Forced Air, Zoned
Cooling Zoned
Flooring Carpet, Hardwood, Tile, Wood
Fireplaces Type Living Room, Pellet, Propane, Two or More, Wood Burning
Equipment Generator, TV Antenna, Water Filtration
Fireplace No
Appliance Commercial Grade, Dishwasher, Disposal, Dryer, Exhaust Fan, Free-Standing Propane Oven, Gas Water Heater, Refrigerator, Washer
Heat Source Fireplace(s), Forced Air, Zoned
Laundry Main Floor
Exterior
Exterior Feature Garden, Rain Gutters
Parking Features Additional Parking, Basement, Circular Driveway, Driveway, Garage Faces Side, Gravel, Parking Space
Garage Spaces 5.0
Carport Spaces 2
Fence Barbed Wire, Cross Fenced, Electric, Shared, Wood
Waterfront Description None
View Y/N Yes
View Panoramic
Roof Type Composition
Street Surface Gravel,Asphalt
Accessibility Stair Lift
Garage Yes
Building
Lot Description Acreage
Story 2
Foundation Poured Concrete
Sewer Septic Tank
Water Private Well
Architectural Style Two Story, Country, Traditional
Structure Type Vinyl Siding
Construction Status No
Schools
Elementary Schools Hurley
Middle Schools Hurley
High Schools Hurley
Others
Association Rules None
Acceptable Financing Cash, Conventional
Listing Terms Cash, Conventional
Read Less Info
Want to know what your home might be worth? Contact us for a FREE valuation!

Our team is ready to help you sell your home for the highest possible price ASAP
Brought with Amanda Satterlee The Realty.Group, LLC
Find out why customers are choosing LPT Realty to meet their real estate needs!!
Learn More About LPT Realty







