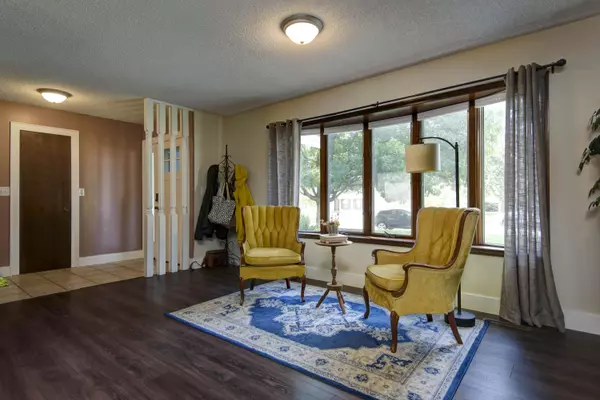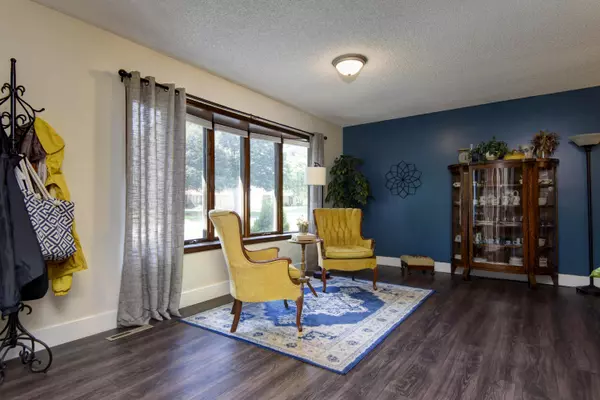$299,900
$299,900
For more information regarding the value of a property, please contact us for a free consultation.
3 Beds
2 Baths
1,943 SqFt
SOLD DATE : 11/02/2023
Key Details
Sold Price $299,900
Property Type Single Family Home
Sub Type Single Family Residence
Listing Status Sold
Purchase Type For Sale
Square Footage 1,943 sqft
Price per Sqft $154
Subdivision Ravenwood
MLS Listing ID SOM60250834
Sold Date 11/02/23
Style One Story,Contemporary,Ranch,Traditional
Bedrooms 3
Full Baths 2
Construction Status No
Total Fin. Sqft 1943
Originating Board somo
Rental Info No
Year Built 1974
Annual Tax Amount $1,543
Tax Year 2021
Lot Size 10,454 Sqft
Acres 0.24
Lot Dimensions 78X135
Property Description
NEW PRICE! Great updates, fantastic location! This 3 BR, 2 BA, approx. 1,943 sq. ft. home is located in Ravenwood Subdivision and has a contemporary style and so much new. The entry opens to the Formal Living area, featuring large windows, and continues to the Formal Dining area or to the Family Room, complete with wood beams. The reconfigured Kitchen features a bar area, stainless appliances, tile backsplash, floating shelves and a large pantry. Use the extra space at the back of the home for an Office or 3rd Living Area. The Master Suite features spacious Bedroom and Bath with barn door, tiled shower and closet. 2 additional Bedrooms and full Bath complete this functional floor plan. Amazing style on colors and finishes throughout. Enjoy the outdoors, surrounded by beautiful landscaping from the spacious front yard or large fenced back yard, with deck. With all of the new updates, this one is move-in ready and it won't last long!
Location
State MO
County Greene
Area 1943
Direction From Fremont Ave. & Battlefield Rd., go South on Fremont Ave., turn East (Left) on Republic Rd., turn South (Right) on Charleston Ave., turn West (Right) on Swallow St. to home on Right.
Rooms
Other Rooms Bedroom-Master (Main Floor), Den, Family Room, Formal Living Room, Living Areas (2), Living Areas (3+), Office, Pantry
Dining Room Formal Dining, Kitchen Bar
Interior
Interior Features Beamed Ceilings, Cable Available, High Speed Internet, Smoke Detector(s), W/D Hookup, Walk-In Closet(s), Walk-in Shower
Heating Forced Air
Cooling Ceiling Fan(s), Central Air
Flooring Carpet, Tile
Fireplaces Type Brick, See Remarks, Wood Burning
Fireplace No
Appliance Dishwasher, Disposal, Free-Standing Electric Oven, Gas Water Heater
Heat Source Forced Air
Laundry Main Floor
Exterior
Exterior Feature Rain Gutters, Storm Door(s)
Parking Features Driveway, Garage Door Opener
Garage Spaces 2.0
Carport Spaces 2
Fence Full, Privacy, Wood
Waterfront Description None
Roof Type Composition
Street Surface Concrete
Garage Yes
Building
Lot Description Landscaping, Level, Trees
Story 1
Foundation Crawl Space
Sewer Public Sewer
Water City
Architectural Style One Story, Contemporary, Ranch, Traditional
Structure Type Wood Siding
Construction Status No
Schools
Elementary Schools Sgf-Disney
Middle Schools Sgf-Cherokee
High Schools Sgf-Kickapoo
Others
Association Rules None
Acceptable Financing Cash, Conventional, FHA, VA
Listing Terms Cash, Conventional, FHA, VA
Read Less Info
Want to know what your home might be worth? Contact us for a FREE valuation!

Our team is ready to help you sell your home for the highest possible price ASAP
Brought with Litton Keatts Real Estate Keller Williams
Find out why customers are choosing LPT Realty to meet their real estate needs!!
Learn More About LPT Realty







