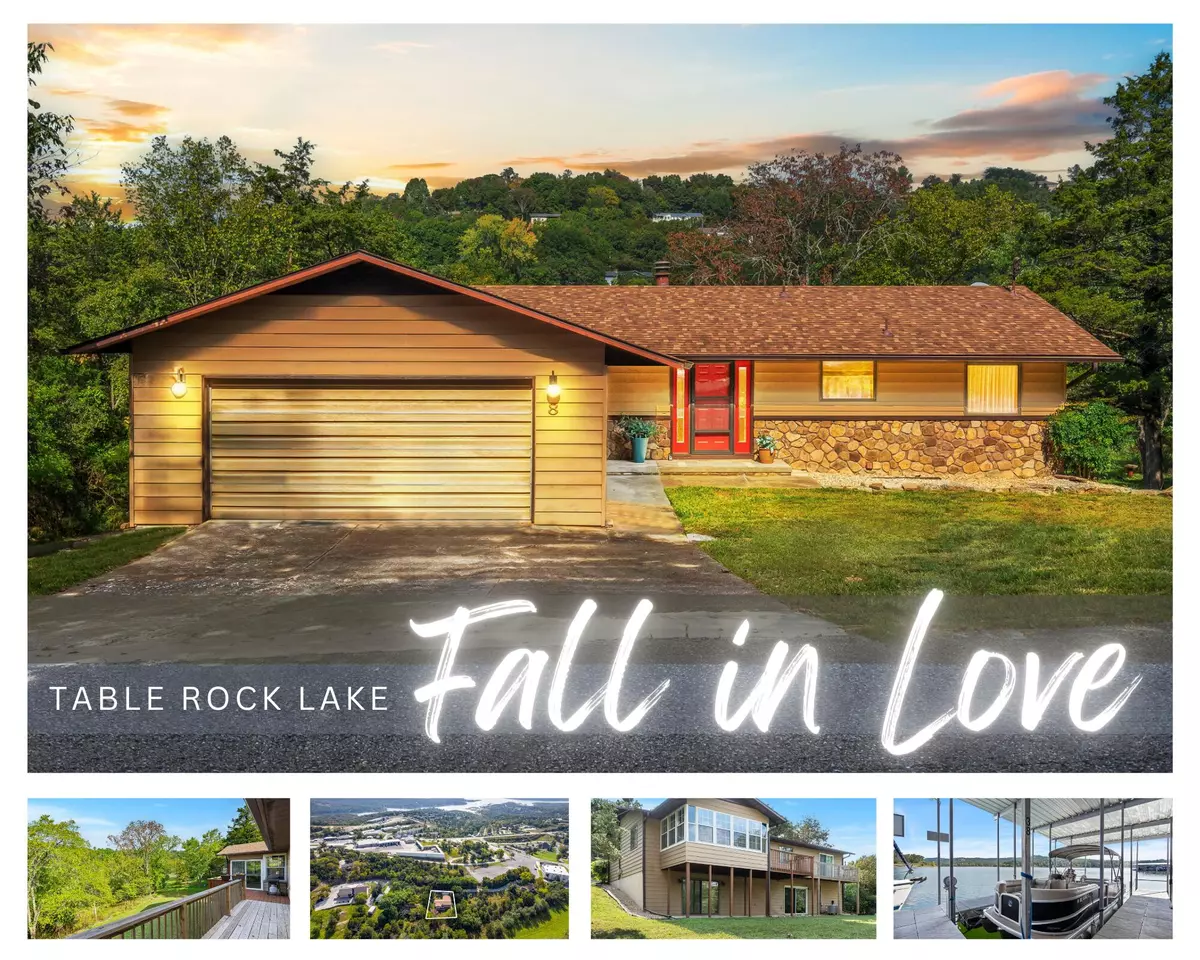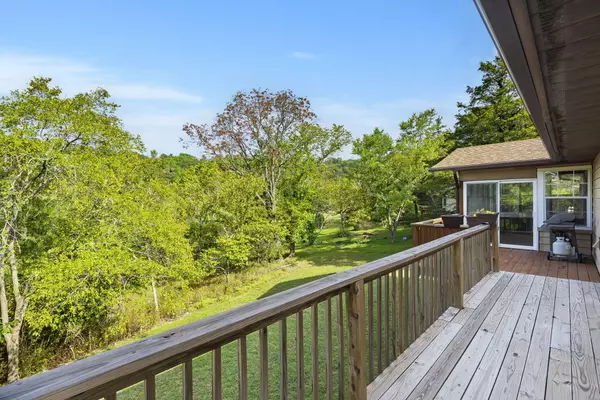$315,000
$315,000
For more information regarding the value of a property, please contact us for a free consultation.
3 Beds
2 Baths
2,472 SqFt
SOLD DATE : 11/17/2023
Key Details
Sold Price $315,000
Property Type Single Family Home
Sub Type Single Family Residence
Listing Status Sold
Purchase Type For Sale
Square Footage 2,472 sqft
Price per Sqft $127
Subdivision Kimberling Hills
MLS Listing ID SOM60253591
Sold Date 11/17/23
Style One Story,Ranch
Bedrooms 3
Full Baths 2
Construction Status No
Total Fin. Sqft 2472
Originating Board somo
Rental Info No
Year Built 1980
Annual Tax Amount $956
Tax Year 2022
Lot Size 0.440 Acres
Acres 0.44
Property Description
Get ready to fall in love @ 8 Golf Crest Circle in the heart of lake loving Kimberling City. Nestled in one of Kimberling City's favorite subdivisions, Kimberling Hills, you'll love that sweet city convenience minutes to everything including option for transferable boat slip lease at popular Port of Kimberling Marina for fast and easy lake access (with purchase of boat add $), multiple boat up restaurants by water, golf cart (w/ permit) to local farmers markets/spas/boutiques, grocery stores, etc. all without giving up that quiet country feel paired w/ all the cool lake breezes your heart has been longing for! Experience love at first sight as you arrive to this ''cute as a button'' ranch style home boasting blend of natural rock accents along front porch & backdrop of mature hardwoods & abundant local wildlife. Inside feel right at home in main living w/ cozy floor to ceiling stone fireplace ready to be the center of your holidays, light and airy paint palette, oversized windows flooding in loads of natural light and, personal favorite, glassed in sunroom perfect to enjoy the outdoors year round. Main level living opens up to spacious dining & functionally designed home chef's kitchen with new stove, new refrigerator and ample storage. Down the hall discover beautiful built in cabinetry nooks leading to spacious full bath, guest bedroom and oversized owner's suite leading out to back deck. Take the party downstairs to expansive lower family entertaining space big enough for the whole football team, complete with work bench perfect for winter hobbies, oversized third bedroom/bunk room, fraidy room, full laundry/mud room & walk out to covered back & endless romping room in backyard for kiddos/fur babies. Bonus! Property also boasts peace of mind with new roof & new hvac! And the location! Minutes to lake access, downtown Kimberling, Reeds Spring Schools, & >30 min to Branson. New cherished memories await @ 8 Golf Crest Circle in the heart of the rolling Ozark Hills.
Location
State MO
County Stone
Area 2632
Direction From Branson West Head S on Hwy 13 towards Kimberling City, Right on Lakeshore Dr, Right on Golf Crest Circle, Property on Left, SIY.
Rooms
Other Rooms Bedroom (Basement), Family Room - Down, Family Room, Living Areas (2), Pantry, Sun Room
Basement Finished, Walk-Out Access, Full
Dining Room Kitchen/Dining Combo
Interior
Interior Features High Speed Internet, Laminate Counters, W/D Hookup, Walk-In Closet(s), Walk-in Shower
Heating Central, Fireplace(s), Heat Pump
Cooling Attic Fan, Central Air
Flooring Laminate
Fireplaces Type Living Room, Wood Burning
Fireplace No
Appliance Dishwasher, Electric Water Heater, Free-Standing Electric Oven, Refrigerator, Water Softener Owned
Heat Source Central, Fireplace(s), Heat Pump
Exterior
Parking Features Driveway, Garage Faces Front, Paved, Storage
Garage Spaces 2.0
Carport Spaces 2
Waterfront Description None
Roof Type Composition
Street Surface Concrete,Asphalt
Garage Yes
Building
Lot Description Cleared, On Golf Course, Sloped, Wooded/Cleared Combo
Story 1
Foundation Poured Concrete
Sewer Public Sewer
Water City
Architectural Style One Story, Ranch
Structure Type Steel,Stone
Construction Status No
Schools
Elementary Schools Reeds Spring
Middle Schools Reeds Spring
High Schools Reeds Spring
Others
Association Rules None
Acceptable Financing Cash, Conventional, FHA, USDA/RD, VA
Listing Terms Cash, Conventional, FHA, USDA/RD, VA
Read Less Info
Want to know what your home might be worth? Contact us for a FREE valuation!

Our team is ready to help you sell your home for the highest possible price ASAP
Brought with Vicki A. Sprague Table Rock Sunset Properties
Find out why customers are choosing LPT Realty to meet their real estate needs!!
Learn More About LPT Realty







