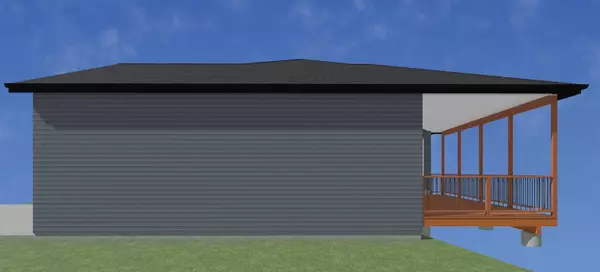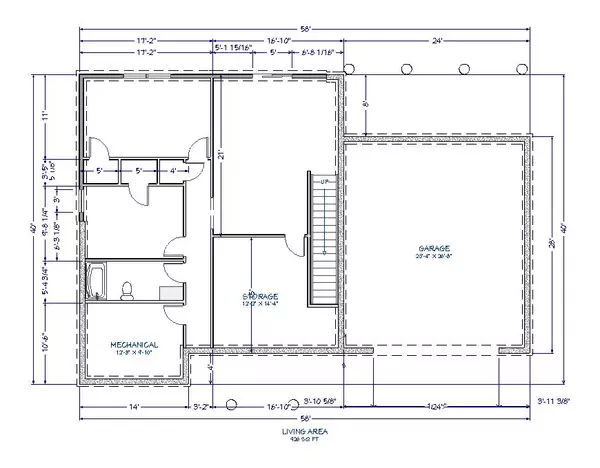$349,000
$349,000
For more information regarding the value of a property, please contact us for a free consultation.
4 Beds
3 Baths
2,140 SqFt
SOLD DATE : 05/16/2024
Key Details
Sold Price $349,000
Property Type Single Family Home
Sub Type Single Family Residence
Listing Status Sold
Purchase Type For Sale
Square Footage 2,140 sqft
Price per Sqft $163
Subdivision Catamount Ridge North
MLS Listing ID SOM60259183
Sold Date 05/16/24
Style Two Story,Ranch
Bedrooms 4
Full Baths 3
Construction Status Yes
Total Fin. Sqft 2140
Originating Board somo
Rental Info No
Year Built 2024
Annual Tax Amount $4
Tax Year 2023
Lot Size 0.440 Acres
Acres 0.44
Property Description
Coming spring of 2024! TREE TOP TREASURE This fully finished 4 bedroom, 3 bath home features an amazing open floor plan. You will start by greeting your guests underneath your covered front porch. This home will feature 2 bedrooms and 2 full bathrooms on the main level, one of which being the master suite, a great room, kitchen, and eating area. Enjoy looking out on the 10' x 24' covered deck where you can spend every morning sipping your coffee while overlooking the wooded backyard. This home will have a large OVERSIZED garage spanning 24'x28'. Great for all of your toys! The walkout basement will include 2 bedrooms, 1 full bathroom, a second family room with sliding glass doors that has access to a second patio and the backyard, a storage room, and a mechanical room. The bathrooms come equipped with a granite countertops. The kitchen will also be outfitted with granite countertops, and stainless steel appliances, including a refrigerator. There will be luxury vinyl plank flooring in the great room, hallway, and bathrooms. The flooring for the bedrooms and lower family room will be carpeted. This home will come with a WIFI thermostat, an electric fireplace in the main level family room, an on demand tankless water heater, a 220 plug for an electric car, and security cameras. With an early purchase, you can choose the colors for the interior walls (One Color), flooring, cabinets, and granite. You can also choose the style of the interior doors. The siding(Windswept Smoke), exterior doors and windows have already been purchased. Call today to schedule an appointment with us to create your next home!
Location
State MO
County Stone
Area 2140
Direction From Hwy 76 in Branson West turn right on MO-13 BUS follow for .9 miles then right on MO-13N for .4 miles turn right on Tunnel Drive .2 miles turn right onto N Catamount Blvd follow ~.5 miles home will be on the right.
Rooms
Other Rooms Bedroom (Basement), Bedroom-Master (Main Floor), Family Room - Down, Family Room, Foyer, Living Areas (2)
Basement Finished, Walk-Out Access, Full
Dining Room Kitchen Bar, Kitchen/Dining Combo
Interior
Interior Features Granite Counters, Security System, Smoke Detector(s), W/D Hookup, Walk-In Closet(s), Walk-in Shower
Heating Central, Forced Air
Cooling Ceiling Fan(s), Central Air
Flooring Carpet, Tile, Vinyl
Fireplaces Type Family Room, See Remarks
Fireplace No
Appliance Dishwasher, Disposal, Free-Standing Electric Oven, Ice Maker, Microwave, Refrigerator, Tankless Water Heater
Heat Source Central, Forced Air
Laundry In Basement
Exterior
Exterior Feature Rain Gutters
Parking Features Driveway, Garage Door Opener, Garage Faces Front
Garage Spaces 2.0
Carport Spaces 2
Waterfront Description None
View City
Roof Type Composition
Street Surface Asphalt
Garage Yes
Building
Lot Description Mature Trees, Sloped, Trees
Story 2
Foundation Slab
Sewer Public Sewer
Water City
Architectural Style Two Story, Ranch
Structure Type Vinyl Siding
Construction Status Yes
Schools
Elementary Schools Reeds Spring
Middle Schools Reeds Spring
High Schools Reeds Spring
Others
Association Rules None
Acceptable Financing Cash, Conventional, FHA, USDA/RD, VA
Listing Terms Cash, Conventional, FHA, USDA/RD, VA
Read Less Info
Want to know what your home might be worth? Contact us for a FREE valuation!

Our team is ready to help you sell your home for the highest possible price ASAP
Brought with Joyce Schumacher Sherrell Realty & Assoc., LLC
Find out why customers are choosing LPT Realty to meet their real estate needs!!
Learn More About LPT Realty







