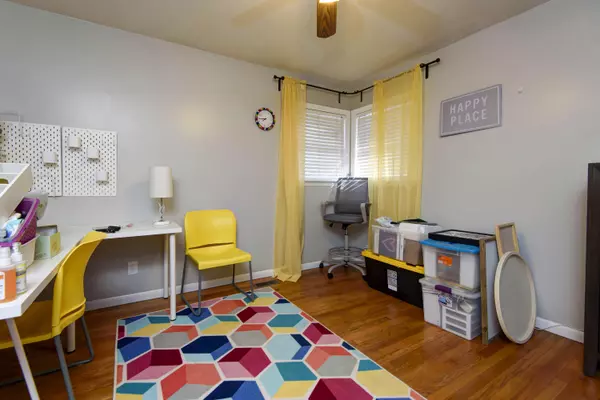$185,000
$185,000
For more information regarding the value of a property, please contact us for a free consultation.
3 Beds
2 Baths
1,480 SqFt
SOLD DATE : 01/29/2024
Key Details
Sold Price $185,000
Property Type Single Family Home
Sub Type Single Family Residence
Listing Status Sold
Purchase Type For Sale
Square Footage 1,480 sqft
Price per Sqft $125
Subdivision South Haven
MLS Listing ID SOM60259391
Sold Date 01/29/24
Style One Story,Ranch
Bedrooms 3
Full Baths 2
Construction Status No
Total Fin. Sqft 1480
Originating Board somo
Rental Info No
Year Built 1958
Annual Tax Amount $821
Tax Year 2021
Lot Size 10,890 Sqft
Acres 0.25
Lot Dimensions 64X172
Property Description
Enjoy the city life? Come see this updated, stylish and modern ranch house. Located in the heart of Springfield within 10-15 min to just about anywhere, ex: Bass Pro, hospitals, restaurants, downtown and colleges. Perfect starter home, 3 bedrooms, 2 full bathrooms. Enjoy the extra room that can be used as a living, dinning, play, craft room or office. The inviting covered porch is a great way to start your day, sipping coffee while you watch the rain fall. The covered sunroom is a comfy area to entertain or just relax while you start your garden in the spring or grow through summer and fall. Oh all the possibilities! The big yard is ready for the summer time bbq's. Schedule a showing today! This house is move in ready to be your home, sweet, home! Bonus: washer and dryer stay!
Location
State MO
County Greene
Area 1480
Direction Campbell to Tracy, West to home.
Rooms
Other Rooms Bedroom-Master (Main Floor), Bonus Room, Sun Room
Dining Room Kitchen/Dining Combo
Interior
Interior Features Cable Available, Carbon Monoxide Detector(s), High Speed Internet, Internet - Cable, Internet - Cellular/Wireless, Internet - DSL, Internet - Fiber Optic, Internet - Satellite, Security System, Smoke Detector(s), W/D Hookup, Walk-in Shower
Heating Central
Cooling Ceiling Fan(s), Central Air
Flooring Carpet, Hardwood, Tile
Equipment None
Fireplace No
Appliance Dishwasher, Dryer, Free-Standing Electric Oven, Gas Water Heater, Microwave, Refrigerator, Washer
Heat Source Central
Laundry Main Floor
Exterior
Exterior Feature Cable Access, Garden, Rain Gutters, Storm Door(s)
Parking Features Driveway, Paved
Fence Chain Link, Privacy, Wood
Waterfront Description None
View Y/N No
Roof Type Composition
Street Surface Concrete,Asphalt
Garage No
Building
Story 1
Foundation Crawl Space
Sewer Public Sewer
Water City
Architectural Style One Story, Ranch
Structure Type Brick Partial,Vinyl Siding
Construction Status No
Schools
Elementary Schools Mark Twain
Middle Schools Sgf-Jarrett
High Schools Sgf-Parkview
Others
Association Rules None
Acceptable Financing Cash, Conventional, FHA, VA
Listing Terms Cash, Conventional, FHA, VA
Read Less Info
Want to know what your home might be worth? Contact us for a FREE valuation!

Our team is ready to help you sell your home for the highest possible price ASAP
Brought with Litton Keatts Real Estate Keller Williams
Find out why customers are choosing LPT Realty to meet their real estate needs!!
Learn More About LPT Realty







