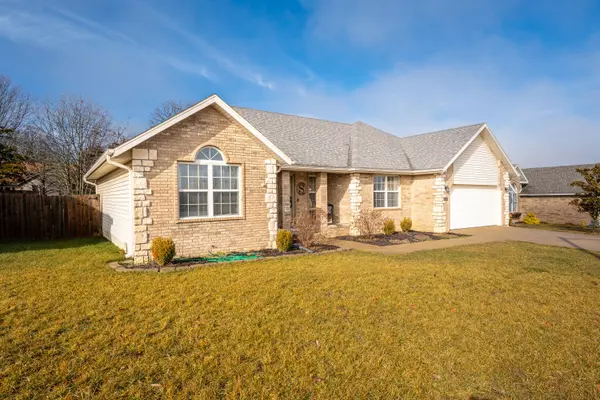$295,000
$295,000
For more information regarding the value of a property, please contact us for a free consultation.
3 Beds
2 Baths
1,750 SqFt
SOLD DATE : 05/06/2024
Key Details
Sold Price $295,000
Property Type Single Family Home
Sub Type Single Family Residence
Listing Status Sold
Purchase Type For Sale
Square Footage 1,750 sqft
Price per Sqft $168
Subdivision Vermillion Est
MLS Listing ID SOM60259938
Sold Date 05/06/24
Style One Story,Traditional
Bedrooms 3
Full Baths 2
Construction Status No
Total Fin. Sqft 1750
Originating Board somo
Rental Info No
Year Built 2003
Annual Tax Amount $2,114
Tax Year 2023
Lot Size 0.290 Acres
Acres 0.29
Property Description
BACK ON MARKET DUE TO NO FAULT OF SELLERS! Your search is over! Don't miss this beautiful fully updated 3 bed 2 bath in Vermillion Estates! The home offers an open floor plan, granite counter tops, walk in closets, storm shelter, and so much more! The roof and HVAC are only a few years old. Master bath is still plumbed for a sitting tub. You can't beat the warm fireplace in the living room watching your favorite movies or enjoying a nice spring night on the back patio. This won't last long! Call today for your own private showing!
Location
State MO
County Greene
Area 1750
Direction At I-44 and Hwy 125 in Strafford, go north on 125 to Farm Rd 84, left to Vermillion, left to home on the right
Rooms
Dining Room Formal Dining, Kitchen/Dining Combo
Interior
Interior Features Granite Counters, Skylight(s), Tray Ceiling(s), Vaulted Ceiling(s), W/D Hookup, Walk-In Closet(s), Walk-in Shower
Heating Central, Forced Air
Cooling Ceiling Fan(s), Central Air
Flooring Carpet, Tile
Fireplaces Type Living Room, Wood Burning
Fireplace No
Appliance Dishwasher, Disposal, Free-Standing Electric Oven, Microwave
Heat Source Central, Forced Air
Laundry Main Floor
Exterior
Parking Features Driveway
Garage Spaces 2.0
Carport Spaces 2
Fence Chain Link, Privacy
Waterfront Description None
View City
Roof Type Composition
Street Surface Asphalt
Garage Yes
Building
Story 1
Foundation Crawl Space
Sewer Public Sewer
Water City
Architectural Style One Story, Traditional
Structure Type Brick Partial,Stone,Vinyl Siding
Construction Status No
Schools
Elementary Schools Strafford
Middle Schools Strafford
High Schools Strafford
Others
Association Rules None
Acceptable Financing Cash, Conventional, FHA, USDA/RD, VA
Listing Terms Cash, Conventional, FHA, USDA/RD, VA
Read Less Info
Want to know what your home might be worth? Contact us for a FREE valuation!

Our team is ready to help you sell your home for the highest possible price ASAP
Brought with Langston Group Murney Associates - Primrose
Find out why customers are choosing LPT Realty to meet their real estate needs!!
Learn More About LPT Realty







