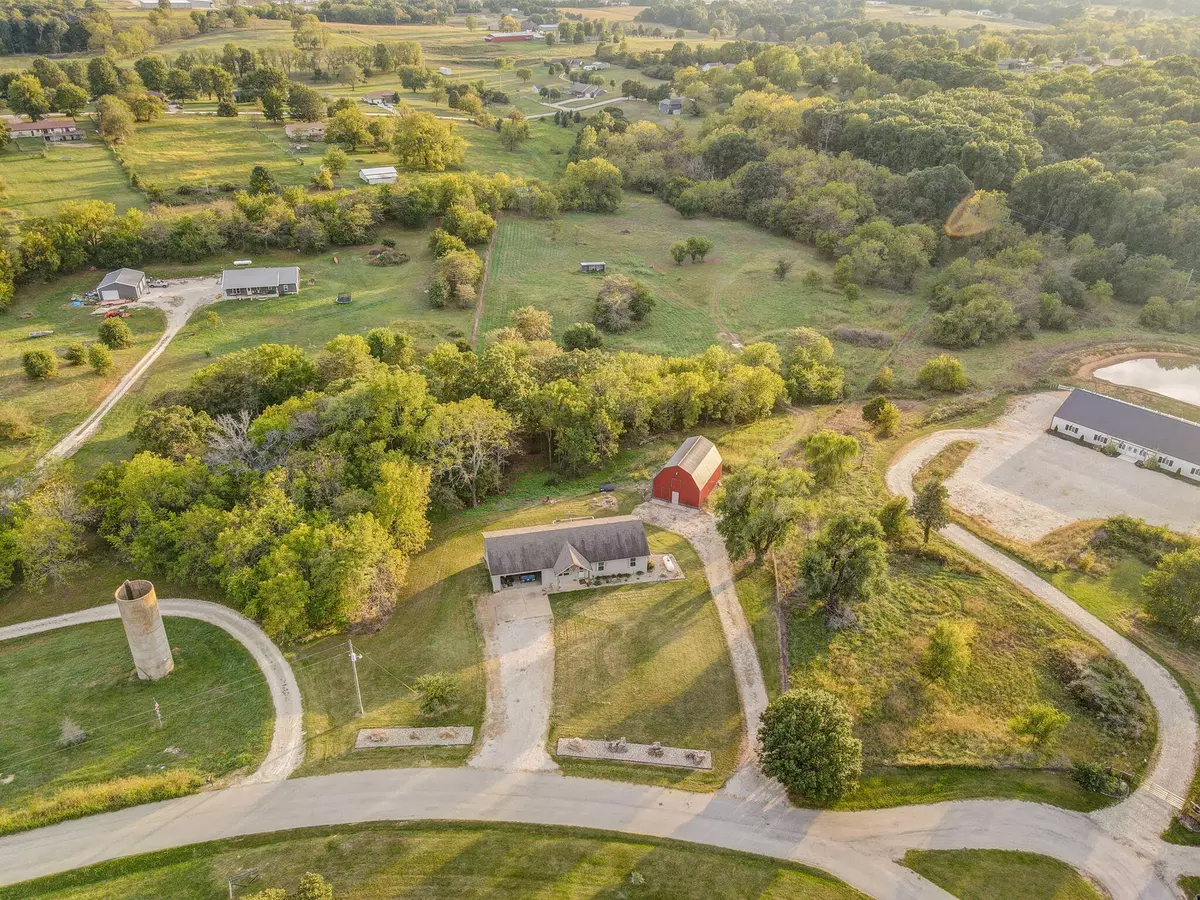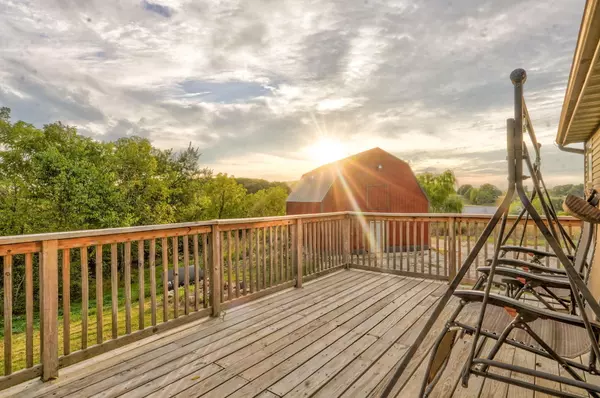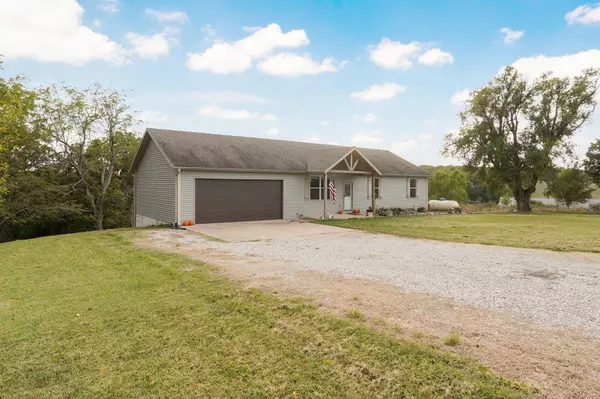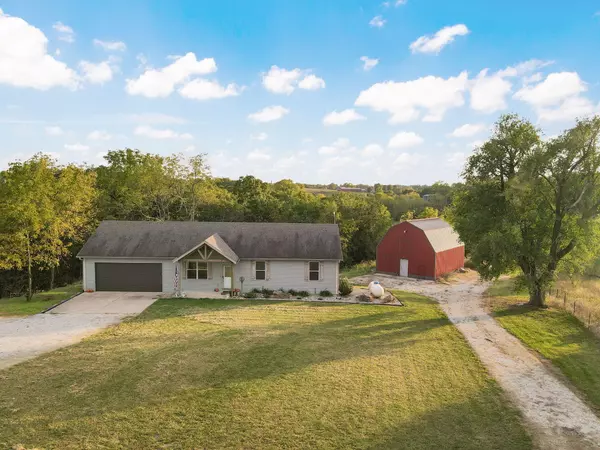$399,900
$399,900
For more information regarding the value of a property, please contact us for a free consultation.
4 Beds
3 Baths
2,605 SqFt
SOLD DATE : 03/28/2024
Key Details
Sold Price $399,900
Property Type Single Family Home
Sub Type Single Family Residence
Listing Status Sold
Purchase Type For Sale
Square Footage 2,605 sqft
Price per Sqft $153
Subdivision Webster-Not In List
MLS Listing ID SOM60256755
Sold Date 03/28/24
Style One Story,Ranch
Bedrooms 4
Full Baths 3
Construction Status No
Total Fin. Sqft 2605
Originating Board somo
Rental Info No
Year Built 2014
Annual Tax Amount $1,735
Tax Year 2022
Lot Size 8.280 Acres
Acres 8.28
Property Description
Just down a simple winding road off the main thoroughfare, this gorgeous 4BR, 3BA home is perched atop 8 peaceful, private acres, overlooking rolling hillside and a wet weather creek. Featuring more than 3,500 square feet, with an enormous workshop in the basement that doubles as a storm shelter, and an additional 36x26 shop that has been set up for horse stalls. Boasts three living areas (current owners used one living area as a big formal dining area). The expansive, bright kitchen features a new KitchenAid freestanding stainless steel stove and microwave for the chef in your home, with coordinating dishwasher and large pantry. Small island allows extra counter space for prep. The Master with en suite bath boasts dual vanities, and leads to a fabulous walk in closet with modern, upscale touches. Roomy 2 additional bedrooms on the main level. The basement features the 4th, very large, bedroom to the left, and to the right, a focal point fireplace provides warmth for cozy nights in this winter. Kitchenette allows tons of space to keep snacks for movie night in the home theater room! NEW AC in 2021 too!! This one knocks it out of the park, and won't last long! Schedule your showing today!
Location
State MO
County Webster
Area 3543
Direction From Springfield, E on I-44 to the Strafford exit. Turn North to cross over I-44 to the Outer Road (Evergreen). Head E on Outer Road 2.9 miles to Midwest Ln, N on Midwest 0.7 miles, W on Georgia 0.6 miles to home on left.
Rooms
Other Rooms Bedroom-Master (Main Floor), Family Room - Down, Formal Living Room, Living Areas (3+), Pantry, Storm Shelter, Workshop
Basement Partially Finished, Plumbed, Storage Space, Walk-Out Access, Full
Dining Room Formal Dining, Kitchen/Dining Combo
Interior
Interior Features Carbon Monoxide Detector(s), Smoke Detector(s), W/D Hookup, Walk-In Closet(s), Walk-in Shower
Heating Fireplace(s), Forced Air
Cooling Ceiling Fan(s), Central Air
Flooring Carpet, Tile, Wood
Fireplaces Type Basement, Blower Fan, Family Room, Gas, Propane, Stone
Fireplace No
Appliance Dishwasher, Disposal, Exhaust Fan, Free-Standing Electric Oven, Microwave, Propane Water Heater
Heat Source Fireplace(s), Forced Air
Laundry In Basement
Exterior
Exterior Feature Rain Gutters, Storm Door(s)
Parking Features Driveway, Garage Door Opener, Garage Faces Front
Garage Spaces 2.0
Carport Spaces 2
Waterfront Description None
Roof Type Dimensional Shingles
Street Surface Gravel,Asphalt
Garage Yes
Building
Lot Description Acreage, Cul-De-Sac, Dead End Street, Landscaping, Mature Trees, Trees, Valley View, Wooded/Cleared Combo
Story 1
Foundation Poured Concrete
Sewer Septic Tank
Water Private Well
Architectural Style One Story, Ranch
Structure Type Vinyl Siding
Construction Status No
Schools
Elementary Schools Strafford
Middle Schools Strafford
High Schools Strafford
Others
Association Rules None
Acceptable Financing Cash, Conventional, FHA, VA
Listing Terms Cash, Conventional, FHA, VA
Read Less Info
Want to know what your home might be worth? Contact us for a FREE valuation!

Our team is ready to help you sell your home for the highest possible price ASAP
Brought with Gabriel Johnson Century 21 Hometown Properties
Find out why customers are choosing LPT Realty to meet their real estate needs!!
Learn More About LPT Realty







