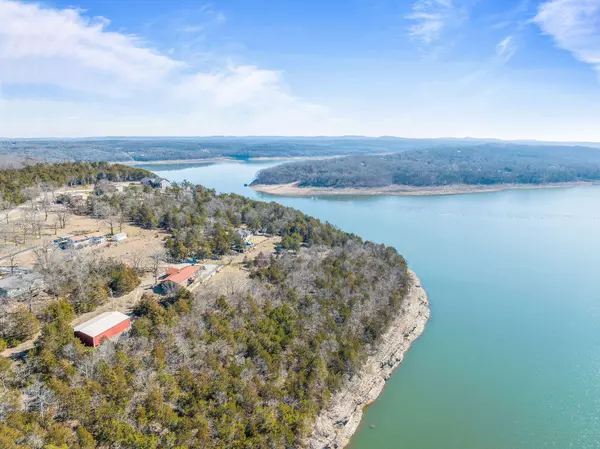$419,900
$419,900
For more information regarding the value of a property, please contact us for a free consultation.
4 Beds
3 Baths
3,010 SqFt
SOLD DATE : 04/12/2024
Key Details
Sold Price $419,900
Property Type Single Family Home
Sub Type Single Family Residence
Listing Status Sold
Purchase Type For Sale
Square Footage 3,010 sqft
Price per Sqft $139
MLS Listing ID SOM60261724
Sold Date 04/12/24
Style One Story
Bedrooms 4
Full Baths 3
Construction Status No
Total Fin. Sqft 3010
Originating Board somo
Rental Info No
Year Built 1988
Annual Tax Amount $1,773
Tax Year 2023
Lot Size 2.890 Acres
Acres 2.89
Lot Dimensions 314.7X496
Property Description
LAKEFRONT, LAKEVIEW, on nearly 3 ACRES with no HOA, and a SHOP...What!?! But we're not done yet! The kitchen and living room have been remodeled to a beautiful open concept design, complete with new flooring and stunning white quartz countertops! The deck where you will watch the most gorgeous sunrises & sunsets over Bull Shoals Lake has brand new composite decking. When you decide to come back in, let the brand new Air Conditioner installed in 2023 keep you cool. Only 1.5 miles to a public boat launch, and 2.2 miles to K Dock Marina where the current owners keep their boat. This home features a 2400 sqft shop with electricity and concrete floors for all of your lake toys and hobby storage! There's plenty of room for the whole family, with 3 bedrooms on the main level, and a fully finished basement with another family room, wet bar, newly remodeled full bathroom, bedroom and 2 car garage. The lower level boasts many other updates, there's new LVP flooring in the Yoga Room and new carpeting and beadboard paneling throughout. This space could easily be utilized as a mother-in-law's suite. Complete update list will be provided. This one you gotta see! Schedule your showing today!!
Location
State MO
County Taney
Area 3010
Direction From Branson take 76 E for 5.5 miles to a right on Hwy K for 2 miles then right on Mica Rd Property is 1/2mile on your right
Rooms
Other Rooms Kitchen- 2nd, Bedroom (Basement), Bedroom-Master (Main Floor), Bonus Room, Den, Exercise Room, Family Room - Down, In-Law Suite, Living Areas (3+), Sun Room, Workshop
Basement Finished, Interior Entry, Plumbed, Utility, Walk-Out Access, Full
Dining Room Island, Kitchen/Dining Combo
Interior
Interior Features Quartz Counters, Soaking Tub
Heating Forced Air
Cooling Ceiling Fan(s), Central Air
Flooring Carpet, Laminate, Wood
Fireplaces Type Electric, Living Room
Fireplace No
Appliance Propane Cooktop, Dishwasher, Exhaust Fan, Microwave, Propane Water Heater, Wall Oven - Electric
Heat Source Forced Air
Laundry In Basement
Exterior
Exterior Feature Rain Gutters
Parking Features Additional Parking, Basement, Circular Driveway, Covered, Driveway, Garage Door Opener, Garage Faces Side, Parking Space, Paved, Storage, Workshop in Garage
Garage Spaces 2.0
Carport Spaces 2
Waterfront Description Front
View Y/N Yes
View Lake, Panoramic
Roof Type Asphalt
Garage Yes
Building
Lot Description Acreage, Adjoins Government Land, Lake Front, Lake View, Mature Trees, Steep Slope, Trees, Waterfront, Water View
Story 1
Sewer Septic Tank
Water Private Well
Architectural Style One Story
Structure Type Wood Siding
Construction Status No
Schools
Elementary Schools Kirbyville
Middle Schools Kirbyville
High Schools Branson
Others
Association Rules None
Acceptable Financing Cash, Conventional, FHA, USDA/RD, VA
Listing Terms Cash, Conventional, FHA, USDA/RD, VA
Read Less Info
Want to know what your home might be worth? Contact us for a FREE valuation!

Our team is ready to help you sell your home for the highest possible price ASAP
Brought with Elaine Montgomery Murney Associates - Primrose
Find out why customers are choosing LPT Realty to meet their real estate needs!!
Learn More About LPT Realty







